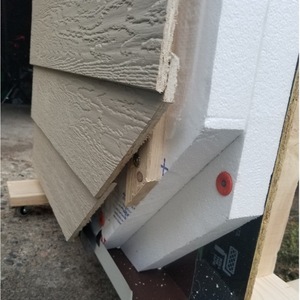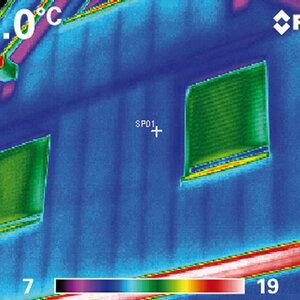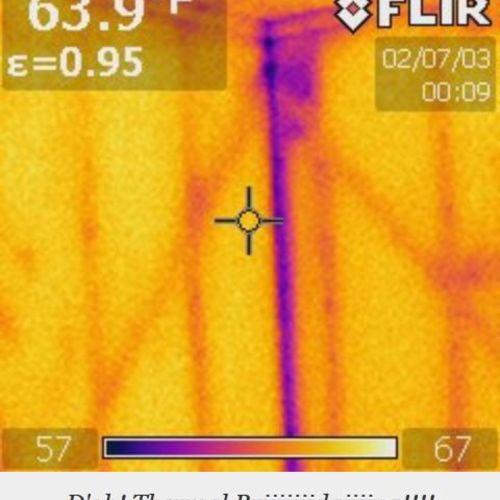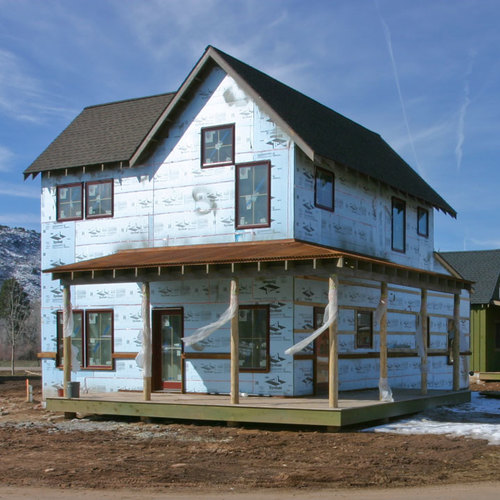
Writing from North Carolina, a GBA reader named Ironpinecapital (we’ll call him Iron) describes a construction screw-up that has both performance and financial implications.
“The plans describe, from inside to outside—metal studs, OSB, vapor barrier, continuous foam board, air gap, brick,” he writes in this recent Q&A post. “Well, the contractor forgot to put the foam board in, and the brick has already gone up.”
Although the building is a restaurant, not a house, there still is the question of how to correct this error without undoing thousands of dollars of work and adding weeks to the construction schedule.
“We now have a thermal bridge from inside to out and the owner and architect will not have it,” Iron says. “We are looking for a way to remedy this issue without tearing down all the brick and losing three weeks and tens of thousands of dollars. Any suggestions on solution?”
That’s where we start this Q&A Spotlight.
What about foam on the inside?
Iron, a friend of the general contractor on this job, wonders whether an inch or two of rigid foam insulation between the steel studs and the drywall would do the trick. Like the missing foam that was supposed to go on the outside of the studs, the insulation would be continuous and thus decrease thermal bridging.
“The studs are now basically the same temperature as the outdoors,” Iron says, “and there is no cold condensing surface.”
Interior insulation is indeed an option, says Brian Cade, referring to an article on the topic by Martin Holladay. But, he adds, that would add new complications that would have to be considered and approved by the architect and client. There would be delays, and the client would lose some interior space, however negligible…
Weekly Newsletter
Get building science and energy efficiency advice, plus special offers, in your inbox.

This article is only available to GBA Prime Members
Sign up for a free trial and get instant access to this article as well as GBA’s complete library of premium articles and construction details.
Start Free TrialAlready a member? Log in















0 Comments
Log in or become a member to post a comment.
Sign up Log in