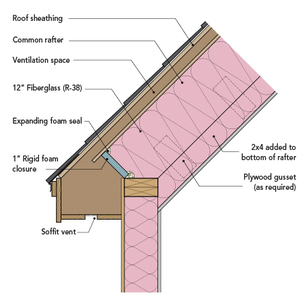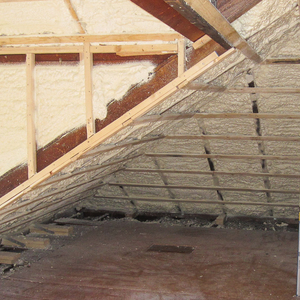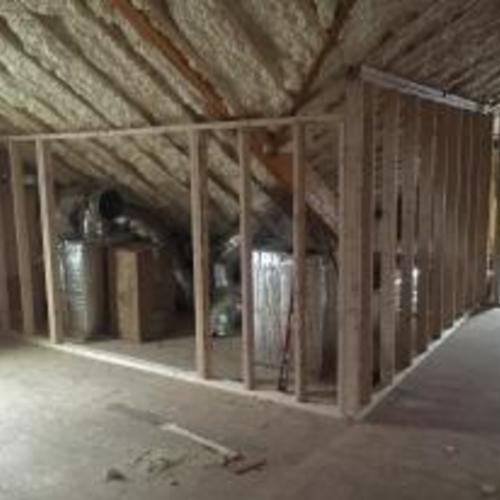
Miles TeSelle has reached a crossroads with his new house, now under construction in climate zone 5B: should the insulation in the vaulted ceiling have a facing of kraft paper as a vapor control layer?
Detailing a cathedral ceiling is a familiar topic for GBA readers. It’s an easy assembly to screw up, so it’s no wonder that TeSelle is playing this cautiously. Although he’s read what has become GBA’s go-to article on the topic, he still has questions.
The shed roof is framed with I-joists 11-7/8 in. deep. TeSelle is planning to insulate the rafter bays with R-38 fiberglass batts, leaving an airspace of 1-5/8 in. above the insulation for ventilation. He has bored holes in the webs of I-joist blocking to facilitate air flow, and he’s using rigid foam baffles at the top and bottom of each rafter bay, as the drawing below shows.
“The R-38C is below the code minimum,” TeSelle writes in this recent Q&A Spotlight, “but we have approval from the building inspector. We have insulated the walls with kraft-faced R-21.
“We do want to use the kraft-faced R-38C,” he continues, “right? To provide a vapor-retarder layer. The ceiling will have drywall with latex primer and paint.”
Has TeSelle put his finger on the issue, or is there something else going on here? That’s the starting point for this Q&A Spotlight.
The roof will be under-insulated
The International Residential Code calls for R-49 insulation in the roof for houses in climate zones 4 and up, which is about 29% more than TeSelle’s plan calls for. He explains that there’s only enough room for an R-38 batt, assuming he is going to maintain the 1-1/2-in. vent channel above it.
Although it would be…
Weekly Newsletter
Get building science and energy efficiency advice, plus special offers, in your inbox.

This article is only available to GBA Prime Members
Sign up for a free trial and get instant access to this article as well as GBA’s complete library of premium articles and construction details.
Start Free TrialAlready a member? Log in















9 Comments
In the third paragraph we are told that, "TeSelle is planning to insulate the rafter bays with R-38 fiberglass batts...and he’s using rigid foam baffles at the top and bottom of each rafter bay, as the drawing below shows." So the total R-vlaue of the assembly will be greater, which wasn't discussed. Is there a reason why these two layers of rigid foam would not contribute to the total R-value of the roof assembly?
Now, I really like Ben Bogies' expert opinion. A simple, I-joist framed roof with site-built plywood baffles and taped sheathing joints seems straight forward. I look forward to more insights and tips from Ben in future Q&A Spotlights!
As far as I understand the assembly, the rigid foam baffles are the thin ones used to bridge from a soffit over the top plates and above insulation depth. In this roof I think the OP was suggesting just installing one at the eave and one at the “ridge” to allow air to enter and exit.
That foam is barely 1/8” thick so it’s R value is hardly consequential in the assembly.
And thanks for the kind words! I’m thrilled to be giving back to a community that I have gotten so much from over the years.
How does the slope affect these decisions? When is the roof too flat for the vent to move air? How does the advice change on a lower pitched roof? (When it’s too late for exterior foam) flash and fill?
Alan,
This may help: https://www.greenbuildingadvisor.com/article/insulating-low-slope-residential-roofs
I definietly would never have thought of the offered solution (air-tight baffles). Interesting.
I have heard of making baffles wind-tight, but never the (primary?) air control. I suppose this option is especially convenient given the i-joist flange vs having to add spacers which would yield potentially worse continuity in addition to more work.
Besides protecting the air barrier from destructive occupants, are there other advantages to air-sealing in that locaiton vs at the ceiling plane?
“[Deleted]”
I would love to take a close look at the construction details in the figure but it is too resolution to be of any use. Disappointing.
“[Deleted]”
I agree. The diagram is so small it's essentially useless. Even when enlarged it's such low resolution you can't read it.
Log in or become a member to post a comment.
Sign up Log in