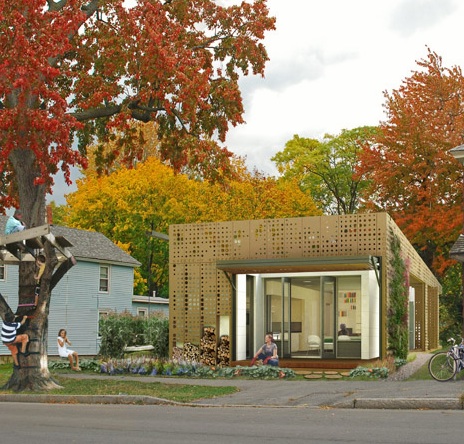
Image Credit: Cook + Fox and Terrapin Bright Green (images 1 through 5), Architecture Research Office and Della Valle Bernheimer (images 6 and 7), Onion Flats (images 8 and 9)
Image Credit: Cook + Fox and Terrapin Bright Green (images 1 through 5), Architecture Research Office and Della Valle Bernheimer (images 6 and 7), Onion Flats (images 8 and 9) Live Work Home’s adjustable screens are intended to maximize passive heating and controlled shading. The Live Work Home design can be adapted to various uses, with interior space ranging from 1,100 to 1,363 sq. ft. Live Work Home’s shell featured SIP construction. Like the two other “From the Ground Up” projects now underway, Live Work Home is due for completion this summer. R-House, designed by Architecture Research Office and Della Valle Bernheimer. Architecture Research Office says R-House is designed to perform to the Passive House standard. The northwest facade of Onion Flats' TED house. Onion Flats' TED design accommodates stick construction, and includes a solar panel system. The atrium of Onion Flats' TED house.
Early last year, Syracuse University’s School of Architecture, in partnership with the Syracuse Center of Excellence and nonprofit housing and community groups Home HeadQuarters and the Near West Side Initiative, announced the three winners of “From the Ground Up: Innovative Green Homes,” a competition intended to showcase design, sustainability, and cost-effective building practices for the single-family house.
The contestants were asked to limit construction costs to $150,000. Fifty-two design teams entered the competition, seven were selected as finalists, and designs by the winners are being implemented in three infill projects now going up in Syracuse’s Near Westside neighborhood.
As noted on the Near West Side Initiative website, all three homes have been sold and are due for completion this summer. SU’s School of Architecture posted basic information about the winning teams’ projects:
Live Work Home, designed by Cook + Fox of New York City and Terrapin Bright Green of Washington, D.C. This single-story, flat-roof house is built with structural insulated panels, and its orientation, window placement, skylights, and adjustable screens are intended to maximize passive heating and controlled shading. The design is adaptable to a number of uses, including purely residential, a work space (such as an artist’s studio), or small-business applications, with interior space ranging from 1,100 to 1,363 sq. ft.
R-House, designed by Architecture Research Office and Della Valle Bernheimer, both of New York City. The interior of this 1,100-sq.-ft. two-story house can accommodate two to four bedrooms, and, like Live Work Home, incorporates passive solar features, a carefully insulated, airtight shell, and a small heating system. ARO says the house is designed to meet the Passive House performance standard.
TED, designed by Onion Flats of Philadelphia. With 1,130 sq. ft. of floor space, plus a 530-sq.-ft. basement, this house is large enough to function as a home with studio space for work, or as a duplex, the three-story TED house features 2×6 stick construction, a roof-mounted solar array, and an atrium designed to increase air flow in the summer using natural convection current. The atrium also allows light into the bedroom/studio on the north side of the home. Exterior walls are insulated to R-40, the roof to R-50.
Weekly Newsletter
Get building science and energy efficiency advice, plus special offers, in your inbox.











2 Comments
TED HOUSE
TED HOUSE was designed by ONION FLATS of Philadelphia
TED house credit
Thank you for the correction, Mike.
Log in or create an account to post a comment.
Sign up Log in