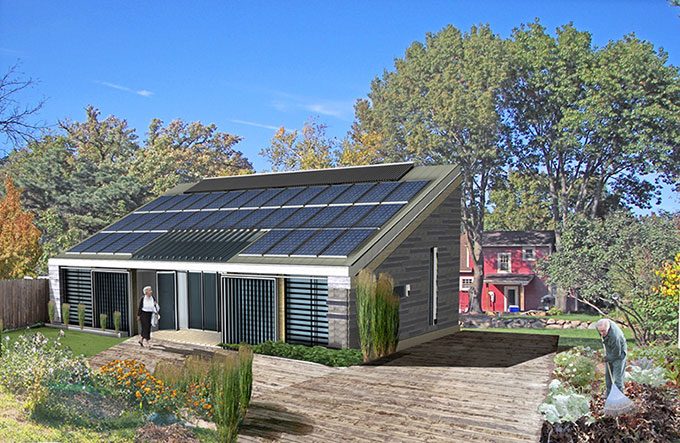
Image Credit: Iowa State University
As the countdown to the 2009 Solar Decathlon continues, the Decathlon team representing Iowa State University has been working through a checklist of details that need to be addressed before its contest entry, Interlock House, is dissembled into six pieces and trucked to Washington, D.C., where the competition is scheduled to take place October 8-18.
Beyond its net-zero-energy performance, a key feature of Interlock House – Iowa State’s first Decathlon entry – is its adaptability to both urban and suburban environments and its potential appeal to older homeowners. As noted in a recent story in the Des Moines Register, the target market for the project is baby boomers looking to downsize and green up. The house can easily be modified to accommodate people with disabilities, and can function efficiently in a cluster of similar buildings or as an outbuilding/guesthouse on a large lot.
“It would help densify neighborhoods, interlocking retirees with family and friends,” Iowa State faculty member Clare Cardinal-Pett told the paper. “That’s a fun little concept.”
Making the most of the light
The walls and roof of Interlock House are insulated with 7 inches of BioBased foam and inch-thick batting made of recycled blue jeans. The combination offers R-50 thermal resistance.
On its website, the Interlock team points out that the floor at the center of the house – which features an enclosed, south-facing sun porch – is covered with ceramic tiles over cement board. As sunlight heats the floor in the winter, the heat is distributed throughout the house via a series of vents. During the spring and fall, a collapsible-wall system on the perimeter of the porch – an assembly of track-mounted folding glass panels called the NanaWall — can be opened, along with doors on the northern end of the building, to allow cross-ventilation. When the weather is warm, the porch’s exterior set of panels can be left open while rooftop louvers shade the porch interior.
The PV system on the Interlock House roof features thin-film solar panels made by PowerFilm Inc. (based in Ames, Iowa), which also is creating custom, thin-film panels for adjustable shading louvers on the eastern and southern sides of the house.
Weekly Newsletter
Get building science and energy efficiency advice, plus special offers, in your inbox.





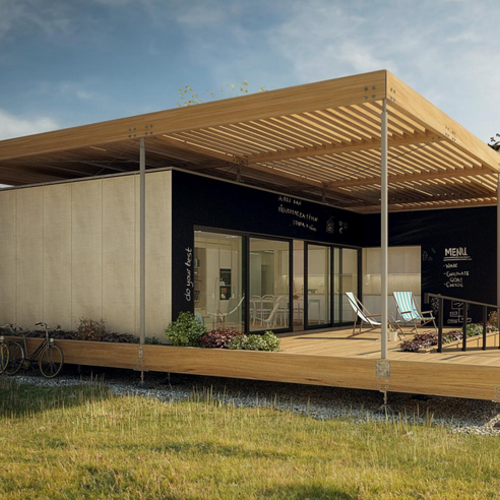
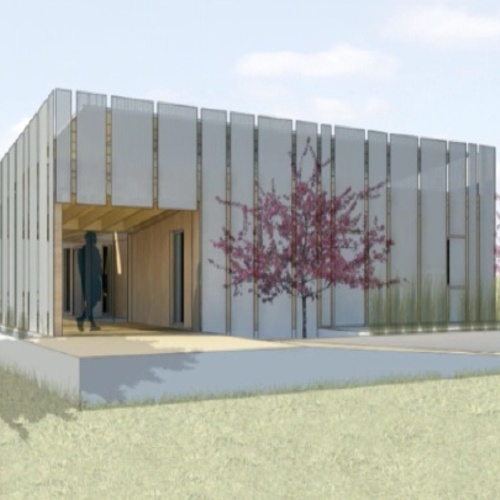
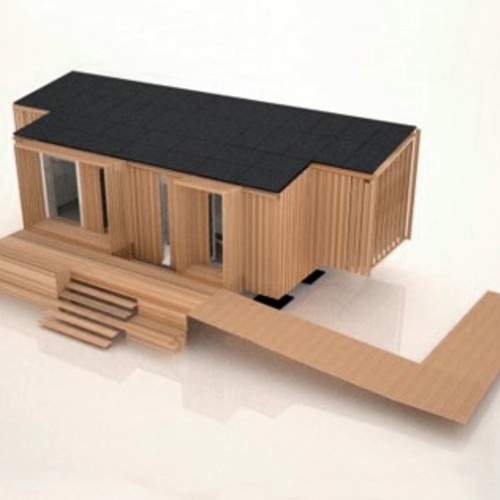
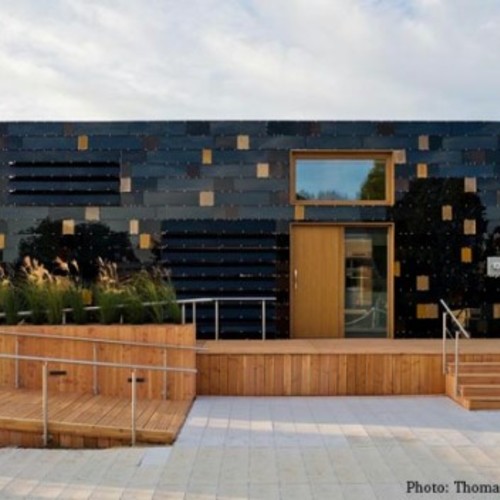






0 Comments
Log in or create an account to post a comment.
Sign up Log in