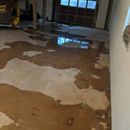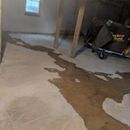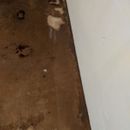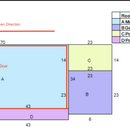CMU basement wall waterproofing and possibly insulation
Hello Everyone,
I am looking for advice on the best way to resolve water problem in my walkout basement. Please see photos attached. It happens mainly during heavy rains.
I am in the 3A Climate zone.
So Far I am looking at the following options
Option 1:
-Excavate Around down to the footer.
-Damproof/Waterproof the wall.
-Place the French schedule 40 pic drain/gravel/ lead to the daylight or Exterior /Interior sump pump.
Option 2: (Not Ideal on its own because still lets moisture inside the wall )
-cut the strip of concrete around the perimeter slab on inside
-Excavate down to the footer
-Place French Drain PVC pipe +gravel and sump pump
-drill holes in the concrete blocks to for water to drain
-Place some form of a L shaped dimple/Dimond plastic mat to protect drilled holes from fresh concrete placed over cut strip and allow water to seep across footer to gravel and drain.
Option 3: Combination Of Option 1 and Option 2.
I prefer the Option 1 but not sure if this should be enough.
Walls are CMU blocks.
Property has a nice grade slope where I think drain to the daylight is possible.
See attached photo of the house and plan view.
Red Square represents partial walkout basement.
How deep is it recommended to place the bottom of a drain pipe below top of the footer?
If I need to place the drain pipe under 1/8″ min per foot slope that makes 8.75in over 70 ft of my basement wall. How do I avoid undermining the footer (in case pipe needs to be placed at the bottom of footer)?
-I am thinking on sealing the cold joint where wall meets the footer somehow with waterproofing cement making an arch.
-Then use Peel& Stick like Delta-Thene
-Dimple Mat -Dimples against the Delta-Thene (preffered) or Dimple Mat with geo-textile fabric dimples out, though I am not sure how much that fabric can resist ground pressure before collapsing between dimples or clogging.
I am not sure what do Ido around the porch area(it is a masonry porch).
as I won’t be able to excavate to get to the basement footer where the porch is without undermining the porch . Unless there is another method ….
Would Just Option 1 with gravity draining suffice or it is recommended to install exterior/interiour sump pump with battery backup? or I should overkill it and install interior French drain as well with drilling the weep holes in CMU?
It seems like if I can’t access the foundation wall in the porch area from outside -interior drain system a must.
Please advise
Does it make sense to insulate the basement after addressing the issues with water and finish it for comfort reasons ?
However outside insulation against ground may not be an option due to termite country. Under the slab perimeter insulation may seem to be problem to due to basement slab leading to ground level on one side where termites may have an access.
Seems like interior rigid insulation against the walls and slab is the best option in my case. Am I thinking right here?
GBA Detail Library
A collection of one thousand construction details organized by climate and house part














Replies
User-7248934,
First of all, can you tell us your name? (I'm Martin.)
You've got lots of questions here; I'll let other GBA readers address your specific questions. In the meantime, you might want to read this relevant article: "Fixing a Wet Basement."
First you should identify the source(s) of the water. It matters whether this is surface water running in sheet flow across the ground and/or seeping down along your foundations, or whether it is ground water, with the water table temporarily rising up to your basement level. I think this might be surface water, and you deal with that first at the surface.
A couple of better photos of the uphill side of the house from front and back would help. Make sure to include a relatively wide shot showing the uphill yard as well.
It looks like your photos show water in the garage - I see a rollup door. Marking the water entry points on your floorplan would also help. If the water is coming into the garage through the base of the uphill wall, it is definitely surface water. You deal with that at the surface first.
If it is a ground water problem, I generally prefer exterior French drains and waterproofing (your option 1), but that will be difficult in your case as you have already mentioned, as the front porch (and front and rear garage) foundations are higher than the basement footers. A combination approach might work, or your option 2.
But first, we need to figure out where the water is coming from.
If simpler methods fail, dye tracing should be useful in identifying the source.
I was able to solve my basement water problems with buried drain pipe for the downspouts, some plastic lined french drains and some "underground roof" techniques.
A careful inspection during a heavy rain is helpful. You see things like drains or gutters not keeping up, where water flows, etc.
Thank you Peter for your reply. Yes, it is most definitely a surface water as it is leaking from middle of the basement wall where portion of the ground above basement is high.
I am still not clear on what is the best type of drainage and materials to use.
Is delta-thene peel and stick good product for CMU wall or simply tar ? + dimple mat (dimples in or out with fabrics) ?
Will insulation be helpful in 3A ? What kind in termite country?
Hi Martin, My apologies...
My name is Dmitry.
Thank you for the link. I have read most of the articles regarding basement waterproofing and insulation prior to posting my questions. I agree with all the necessary steps to direct water away from building.
Here are more photos as requested
More photos
It looks like most of the water entry in the basement was near where your roof downspouts go into underground drains. Do you know for sure that the underground drains were not clogged, and that they freely drain to daylight with positive pitch the whole way? The underground drains should also be made from non-perforated PVC, not perforated, corrugated pipe. I'd bet that your problem is related more to those drains than anything else.
Since you've already got it mostly excavated, go ahead and put a membrane against the wall. I like the peel & stick products, but you do need to clean the wall prior to application. Use regular cement grout to make the fillet between the wall and the top of the footing, and cover it with the peel & stick membrane, lapping a couple of inches down the side of the footing. Dimple mat is an extra bonus. Make sure to buy the termination strips sold by the dimple mat manufacturers for the top edge and follow instructions for installation.
You should have a stone bed, wrapped in fabric that starts level with the bottom of the footings, and extends up to the top of the slab inside. The drainage pipe should start with the top just below the top of the slab at the high end, and terminate with the bottom of the pipe just about flush with the bottom of the footing at the low end. If you don't get the full 1/8" per foot, that's OK. Don't connect the roof drains and the footing drains. They should drain independently to daylight.
At this point, don't worry about the uphill end of the house. It seems like your problems are all happening on the front and back around the basement. Do the above work and see what happens through a few big storms before considering finishing the basement.
Thanks for your reply Peter.
“Since you've already got it mostly excavated, go ahead and put a membrane against the wall. I like the peel & stick products, but you do need to clean the wall prior to application. “
I have read somewhere maybe even on this website that someone was talking about peel and stick products are the only products he had a basement water problems with after installation.
Have you personally used them ?
On another note how well is it going to stick and hold to a CMU rough surface ?
Yes, I've used peel & stick (bituthene and others) products on a number of residential projects. They are routinely used for deep underground commercial structures, and they work just fine, if applied properly. Like anything else, you can mess them up by doing them wrong. They should have no problem sticking to rough CMU. Cleaning is important. So is rolling the seams and edges. You're not trying to stop any significant standing water pressure against the wall, so this is not a big test of the membrane. The only significant failures I've seen happened when water got behind the top edge of the membrane because it was not properly terminated and adhered to the foundation. If you use a termination bar for the dimple mat, it will also clamp the membrane to the wall. And, you should never have water sitting against the foundation walls at the surface anyhow.
Thank you.I will update this thread with photos of my progress and finish results.
Additionally, any thoughts pertaining to my insulation and termite questions?
Dmitry,
Q. "Does it make sense to insulate the basement after addressing the issues with water and finish it for comfort reasons?"
A. The answer depends in part on your climate zone or geographical location. Where do you live? The colder the climate, the more you need basement wall insulation. For more information, see "How to Insulate a Basement Wall."
Q. "Outside insulation against ground may not be an option due to termite country. Under the slab perimeter insulation may seem to be problem to due to basement slab leading to ground level on one side where termites may have an access. Seems like interior rigid insulation against the walls and slab is the best option in my case. Am I thinking right here?"
A. Indeed, in areas of the country where the termite threat is high, interior basement insulation makes more sense than exterior basement insulation.
Hi Martin, thank you for your reply. I live in 3 A climate zone .
Another reason I am asking this question is that I am also planing a new construction and debating whether to go with walkout basement option or slab on grade + stand alone garage option.
As I stated I would like to insulate both wall and slab and use engineered wood flooring if that makes more sense for comfort reasons.
For new construction I read an article here where owner have used Roxul under slab with poly over it + wire mesh and concrete. Is this feasible for walkout basement slab in 3A zone and termites?
Also, I would like to avoid any off gassing by using greener types of insulation rather than a spray foam. Are there any reports on rigid foam having same issues in that regards as spray foam?
Foil faced foam has very limited outgasing issues. In new construction putting the foam on the exterior of the foundation would limit almost all health issues related to outgassing.
Utilizing RECLAIMED rigid foam has even lower outgassing potential, since the bulk of any outgassing occurs in the early years.
In zone 3A poured concrete basement walls would meet code minimum with as little as R5 continuous insulation the exterior below grade, R8 above grade. If insulating on the interior it takes R13 both above or below grade. That R13 could be 2.5" of reclaimed roofing polyiso at dirt-cheap pricing, strapped to the foundation with 1x4 furring through screwed to the foundation with masonry screws, or 2" of foil faced polyiso (R12) strapped to the wall leaving a 3/4" air gap between the foil facer and drywall for the additional R1.
I have no experience with rigid rock wool under slabs. Consult the manufacturer for guidance. That said, installing rigid rock wool on the slab edge and a couple inches of reclaimed roofing EPS (not polyiso, which can become waterlogged in that location) under the field or perimeter few feet of the slab would probably be just as effective mitigation as an all rock wool solution (at several times the cost.)
Thank you Dana, it seems like my only option to install exterior insulation or under slab would be some kind that doesn’t get termites (Rock wool? )
Otherwise it is interior insulation only...
Take a look at this GBA resource, particularly the Hammer & Hand approach: https://www.greenbuildingadvisor.com/article/installing-basement-waterproofing-from-the-negative-side.
Thank you Peter.