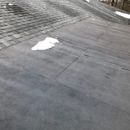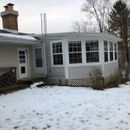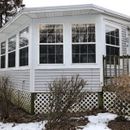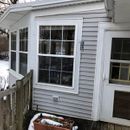Four season room insulation and ventilation
Uninsulated (or poorly.. not sure what the previous homeowners did / the interior is finished) four season room attached to a ranch in climate zone 5.
Bottom of floor joists are covered with plywood.. so not sure what they have in there.. probably fiberglass…
EPDM rubber roof (looks to have soffit vents but not sure what is going on beneath the rubber for venting. As I do not think it vents to the inside of the main vented attic.. so maybe just soffit vents?) with windows all around, and two doors.
It does get icicles .. and part of that I’m guessing is that there doesn’t look to be a good air barrier.. as they used (cedar?) plywood/siding with non-sealed seams instead of drywall to finish the interior
Attaches to the house with leaky glass french doors.
Room is raised off the ground by about 2 feet…1 foot near home (sloped)
Has an electric baseboard for heat but nothing else.. no venting
My question is.. what are the options for making this a more comfortable / energy efficient space?
If more insulation added/ air sealed, will the windows (leaky double-hungs) allow for enough ventilation? Or would this hold too much moisture when humidity was high in summer?
How would you guys tackle a project like this?
Would it make sense to make it apart of thermal envelope? I would guess not being that all the windows make for a large amount of heat loss/gain? But.. would maybe solve the ventilation issue if allowed to breath from main house/HVAC..
From what I have read.. if no venting in roof assembly it should dry to the inside.. so I would think spray foam would be best choice in ceiling and walls since I can’t add rigid foam on the sheathing.
For the floor I was thinking of adding rigid foam to the underside of the plywood on bottom of joists, then adding another layer of wood to protect it and keep out critters.
Don’t need the room to be 70 all year.. so not planning on adding a mini split unless required, just comfortable enough to enjoy and keep humidity under control.
Thoughts?
GBA Detail Library
A collection of one thousand construction details organized by climate and house part













Replies
Hi user-7636741 (It would be great to get your real name)
I think your best bet here is to do all of the insulating and just as importantly, air sealing that you can, but because there are so many, you may still find that you need to upgrade the windows to make this space comfortable year round.
If you will be working from the inside on the roof, closed-cell spray foam applied to the underside of the roof deck will likely be the best option. In this case, you will have a vapor impermeable layer on both sides of the roof sheathing which is not ideal, but is okay if the roofing is in good condition and water won't be getting beneath the membrane and the spray foam is installed when the sheathing is dry. Hopefully you can find a product with less-harmful blowing agents. I suggest you read these two articles: Insulating Low-Slope Residential Roofs and Is Using Closed-Cell Spray Foam Worth the Trade-Offs?.
Since you have so little wall cavity space, if you go with closed-cell-spray foam in the roof, you could have it installed in the walls too. If this was a bigger job, I'd recommend something else for the walls for a number of reasons.
Before you add a layer of rigid foam beneath the plywood on the bottom of the floor assembly, tape, caulk, and get the plywood detailed as an air barrier.