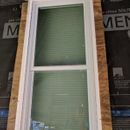Innie window head trim design
Hi all,
We mocked up an innie window dudley box/jamb extension & trim on a window.
I am leaning towards reducing the width of the vertical lumber on the left and right to minimize thermal bridging and taping a header drip cap with end dams to the mento similar to https://www.finehomebuilding.com/2016/12/15/window-trim-drip-cap.
Thoughts appreciated!
Best,
Bridgette
GBA Detail Library
A collection of one thousand construction details organized by climate and house part










Replies
With the trim...
Bridgette,
Michael Maines's detail for the window head trim and drip cap is a good one.
As you probably know, the "Dudley box" approach was invented for retrofit work, not new construction -- so if you are building a new house, the Dudley box approach may not be your best model. (GBA readers who are interested in learning more about Dudley boxes should read "Window Installation Tips for a Deep Energy Retrofit.")
Here is how GBA blogger Joel Schuman explained why his crew settled on 8-inch-wide face flanges for their Dudley boxes: "The width of the face flange should be around 8 inches. If this seems too wide, keep in mind that in addition to securing the window to the wall, it will be part of the drainage plane and will be the nailer for siding."
If these factors don't affect your trim and siding plans, you should modify the flange width accordingly.
For an explanation of details that are more appropriate to new construction (rather than retrofit work), you may want to read this article: "Installing Windows In a Foam-Sheathed Wall."
One final comment: Your photo appears to depict an outie window, not an innie window.
Hi Martin,
According to the following GBA definition I do have innie windows.
There is a 2. 25 inch jamb extension around the frame of the window which is secured to the sheathing.
Builders installing thick exterior wall foam can install windows two ways: with the window flanges in the same plane as the back of the siding — so called “outie” windows — or with the window flanges in the same plane as the OSB wall sheathing. — so-called “innie” windows.May 6, 2009
'Innie' Windows or 'Outie' Windows? | GreenBuildingAdvisor.com
Deleted
Brigette,
OK, I guess they are innie windows. Just not as "innie" as some.
Bridgette, what are you doing to make the window part of the airtight layer and the weather resistive layer?
We installed the windows into sloped 'extoseal'ed cedar sill plates, shiplapped taped with Tescon Vana to the Mento 1000 vapor barrier.
In order to minimize thermal breaks and mount my jamb extension trim assembly so it is removable if I ever wish to replace the windows, I was thinking about using a pressure treated 2 by 2 beneath the furring strip directly next to where the jamb extensions will be installed on the left and right vertical sides. Then we screw the frame/trim assembly into the side of the 2x2s. Does that sound like a good solution?
Thanks in advance,
Bridgette
Bridgette, that seems like it should work.