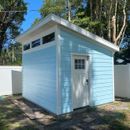Insulating Lean-to/Cathedral ceiling that has tongue and groove ceiling
Good day! I have built a 10×12′ lean-to style (single slope roof) detached structure. The roof trusses are 2×6″. Outside is done and I have been finishing the inside now. Walls are all insulated with R15 rockwool and finished drywall. I would like to use tongue and groove for the ceiling w/out drywall, as it will be easier for me to install myself. What is the best way to insulate this ceiling? I would like for it to be as insulated as possible but am ok with it be under insulated, if that means not having moisture issues in the future. I can drill vent holes in the soffit for each bay or I can keep it sealed, if foam (rigid/spray) is an option. If I did want to use rigid foam to fill the bays, would I need to leave an air gap between the tongue and groove and the foam? I live in Florida, so, no snow to worry about but we are a tropical nightmare at times! Thanks in advance. Pic of finished outside attached.
GBA Detail Library
A collection of one thousand construction details organized by climate and house part










Replies