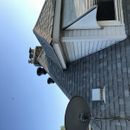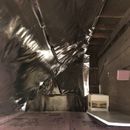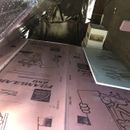Insulating kneewalls in a 1910 balloon framed Cape
Hello,
Let me start off by saying that if my employer looked at my browser history and saw how many hours I’ve spent researching this predicament I’d probably be fired. As an avid DIY’er in a single income house I’m really hoping to take care of, or at least alleviate the summer time heat problem in my upstairs bedroom without calling in the pros.
Some basics:
– 1910 construction in St. Louis, MO
– Zone 4, but just south of Zone 5.
– 10/12 hip roof with 2 full window dormers.
– Balloon framing. 75% of the exterior walls are insulated with batts, none of which have insulation extending into the top of the stud cavity in the attic space.
– 6′ large knee walls on both sides of the home that is intended to be storage space. 3′ sloped ceilings before flat ceiling.
– All of the band joists have fiberglass bat insulation, about half of them have wood blocking as well, but are not air sealed.
– There is HVAC upstairs.
I bought the house in August of 2018. The upstairs was hotter than Haiti until until October-ish. The upstairs/roof/attic was completely sealed aside from a white 750 slant back installed towards the bottom of the roof on the attic side of 1 knee wall. There was R11 and R19 fiberglass batts installed on the roof deck, but with almost every rafter exceeding 24″ OC, the guy essentially stapled the batts to the roof deck. This significantly compressed them and left a 1″ uninsulated gap on each side of the rafter cavities. The dormers also had the same insulation stapled to the roof decks.
Based on research and advice from others, I removed as much of the fiberglass batts as possible from the roof deck, fully vented the soffits on the two long sides of the home, and added 2 turbine vents near the roof ridge. While installing the roof vents I was able to pull off the roof deck stapled batts that were previously unaccessible and lay them on top of the flat ceiling. I was also able to ensure a clear path from the soffits to the roof ridge, and laid radiant barrier on top of the flat ceiling insulation.
Fast forward to this week. I have since face stapled a perforated radiant barrier to the rafters from the top plate/soffit to the top of the knee wall and added R10 foam board to the knee walls. I have not air sealed the foam board yet since I wanted to test its performance before making it more a “permanent” install. I’m starting to think I should’ve installed the foam board on the rafters.
Today was mostly sunny with a high ambient temp of 80ish. At 7pm my upstairs was 87 degrees. The walls, sloped ceiling, and flat ceiling were all low to mid 80’s, but I did find a few hot spots on the top of the walls and sloped ceiling that were pushing mid 90s.
I have started pulling up the attic floor so I can add blocking and air seal the floor joists under the knee wall, but decided to seek more advice before trying anything else.
Based on what I’ve described, does anyone have any recommendations specific to balloon framing/cape cod? I’m almost inclined to blow both the knee walls chock-full of cellulose and drywall over the access doors.
I do realize I’ll probably have to sacrifice some of the 2″ foam that I currently have on the knee walls, but at least I can use that for other insulation purposes.
Sorry for the long winded post and any help appreciated.
Thanks,
Zack
GBA Detail Library
A collection of one thousand construction details organized by climate and house part












Replies
Hey Zack,
I think you are on the right track and based on the amount of research that you have done, I'm not sure that I am going to tell you anything that you don't already know. But, I'll stress the importance of air sealing and insulation values. As you know, your insulation isn't doing much if your kneewalls, floors, and ceiling are leaky. And keep in mind that attic spaces get much hotter than outdoor temps in the summer, so once everything is air sealed, add as much insulation as you can. I don't think you mentioned cavity insulation in the kneewalls. If there is none, why not take down the foam and insulate the cavities, or blow in cellulose as you suggested that you might. Then put the foam back and air seal. And make sure all six sides of the kneewalls are air-sealed, as well as any penetrations like electrical boxes. This drawing has most of the details, assuming that you decide to keep the attics unconditioned.
You've probably read these articles. If you haven't, they may be helpful:
https://www.greenbuildingadvisor.com/article/solving-comfort-problems-caused-by-attic-kneewalls
https://www.greenbuildingadvisor.com/article/what-architects-need-to-know-about-attic-kneewalls
https://www.greenbuildingadvisor.com/article/insulating-a-cape-cod-house
Hi Brian,
Thanks for the quick response. I wish adding cavity insulation was that easy. These knee walls were a retrofit done by the previous homeowner about 20 years ago. He spared no expense and decided to use 2x2 lumber for the majority of the knee wall framing, and in some places, opted to use what appears to be old pallet wood when he ran out of 2x2's. From the attic side, it looks like a 3rd grader was given a nail gun and circular saw and asked to frame a wall. I'm realizing that insulating at the rafters would simplify air sealing.
What do you think about ignoring my vented soffits and filling the knee walls, sloped ceilings, and flat ceiling with cellulose? Not necessarily dense packed, but more-or-less fully encapsulating the living space with blown cellulose. That way I could leave the two existing turbine vents to vent the 2-4' of space from the top of the insulation to the roof ridge. Not sure what kind of "air sealing" properties cellulose has, but figured that would probably be the easiest way to complete this project. I don't think those turbine vents pull enough air to cause negative pressure problems associated with vented roofs with no intake. Cellulose is pretty cheap around here and blowing insulation is almost therapeutic to me.
Let me know what you think, and I appreciate the advice!
Thanks,
Zack
I don't think that's a good idea, if I am understanding what you are suggesting. It's important to be very deliberate in decisions regarding insulating a roof plane and when it is okay to go without ventilation. I would read this article to get up to speed:
https://www.greenbuildingadvisor.com/article/how-to-build-an-insulated-cathedral-ceiling
Hi Zack -
Especially for all folks new to airsealing--DIYer or professional--prove your airtightness with a blower door. I can't tell you how angry and embarrassed I was the first time I tested how well my air sealing efforts fared with a blower door. It's humbling and everyone needs this building-science dopeslap...
Peter
Hi Peter,
Thanks for the advice. To be honest, this house was poorly constructed by today's standards, then had 100 years of people doing stupid s*** to it. I don't think house would ever preform well on a blower door test unless every wall, floor, and ceiling was gutted and professionally spray foamed.
On my next house I'll know to skip over any Cape Cod options.
Thanks,
Zack