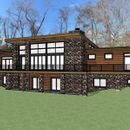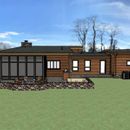SIPS panels vs rigid insul over stick frame
I have been getting asked to do some flat roof designs recently. I am now working on the design for a 4000 SF modern home with flat roof, 1 on 12 pitched shed, and gable cathedral roofs with no attic spaces. The project is in northern Maryland CZ 4A. I am considering two different roof assemblies (SIPS vs Stick frame) and wanted to get an opinion on each. We are leaning towards a standing seam metal roof but have not made the final determination on that. Other options would be EPDM or TPO membrane roof. I understand the roofing finish material may factor into this as well. FYI walls will be 1.5” ZIP-R panels over 2 x 6 frame with either blown in cellulose or fiberglass batts. And the entire structure is over a conditioned basement space.
Option A: 10-1/4 inch thick SIPS Panels (R=45+/-)with insulated splines and seams taped both sides. It would basically be a continuous insulation layer except where I need structural splines in a few zones. The underside of the panels will have a service cavity of drywall over furred down framing to accommodate sprinkler piping, ducts, plumbing and electrical. Questions….I am not sure how to handle top side, but some say to install furring over 30# felt with another layer of wood sheathing than finished roof assembly. Is that necessary and would those vent channels be effective at such a low slope with only eave vents, especially where I have ridges, which I am unable to install a ridge vent at?
Option-B: Finished roof assembly over 1/2-inch Advantech sheathing over +/- 4 inches rigid insul (R=15 min) over ½ inch wood sheathing over 2 x 10 Roof framing 16” oc. The roof cavity would be blown in cellulose (+/- R=32). Questions….Should I specify vent channels between the insulation and the top layer of sheathing? Same issue as above….would those vent channels be effective?
I would be interested to hear what others have done and pros and cons either way.
TIA, Mike Dolce, Architect
GBA Detail Library
A collection of one thousand construction details organized by climate and house part











Replies
My guess is the SIPs would require a lot of structure under them at that angle given your snow load requirements.
Given the exterior look of the place my guess is there is a huge open room behind the 30 foot wide wall of windows with no support for next 25 feet.
If my guess is correct a steel frame with 100% exterior insulation maybe the only real option. Think strip mall construction.
Walta
Thank you for the input. We consulted with a SIPS panel manufacturer and have designed the structure with maximum panel spans of 12 feet, which accommodate our local snow loads and dead loads. Its not apparent in the renders but there are steel beams at third points across the main space and a combination of interior beams and bearing walls throughout. The spans work for wood frame also, if we go that route. Another consideration is roof trusses in lieu of solid framing which would change the spans.
Deleted
Thanks for the comments Malcolm. I agree and am leaning towards that type of assembly (#3 from the article). The only reason to do trusses (in lieu of solid 2 x roof framing) but still with the rigid insulation above the deck, is the ease of the trades running wires, and sprinkler piping, etc. Might have to zone off every few bays to blow in the insulation but I do think it might be a viable option. And I agree that SIP panel zone with hidden joints is a tough area. I would think spray foam and or tape to the support beams where the joints occur.
mpd_architect,
Sorry - I deleted my response, because beyond the link to the assembly in Martin's article, I don't think it was useful. I simply don't know enough about SIPs or low-sloped roofs to be offering advice - especially about whether to vent the top layer of sheathing.
https://www.greenbuildingadvisor.com/article/five-cathedral-ceilings-that-work
be aware that in homes with untaped interior SIPS seams, it is not uncommon for the seam to open up with warm, most air then migrating to the underside of the roof and rotting the top layer of the SIPS. Often takes 10-20 years, but it is not uncommon. Google it.