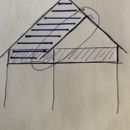Wall to roof flashing
Climate zone 6 (not too many km’s from 7a)
I will be building a ~700 sq ft ADU. Vertical siding so
I will be using the AKOS method of Comfortboard/AFP between horizontal 1×3’s – 16 OC strapping
I have looked at this but
https://www.greenbuildingadvisor.com/article/sidewall-flashing-options
Corrugated metal roofing.
My pic has the truss heels hatched to indicate exterior insulation, How is this flashing detail handled?
I have never done a metal roof on a conditioned space.
Thanks for any thoughts or links to a detail
Phil
GBA Detail Library
A collection of one thousand construction details organized by climate and house part










Replies
5Stud,
Unlike snap-lock panels where you can bend up the sides or ends to get laps under the flashing, with corrugated you rely on the corrugations to keep water from moving laterally. So most of what is used is simple L-flashings.
Her is link to the common types of flashing you use: https://www.westform.com/application/files/1516/5426/2040/008-Corrugated-Data-Page-Public.pdf
Thanks Malcolm, so no membranes or sealants?
5Stud,
I run a 12" strip of peel & stick along the intersection of the wall and roof at sidewalls as a secondary layer of protection, but rely entirely on flashings above that.
My method is with rockwool AFB. These are similar to regular batts not stiff like comforboard so you need horizontal 2x3s on edge to support them. They are also 16" wide so the 2x3s need to go on 17.5" OC.
For roof to wall flashing, I like to run a strip of peel and stick over the roofing underlayment and under the wall WRB.
The rest is regular metal roof details. Don't forget the kickout flashing at the bottom.
Thanks Akos,
Just because I can't remember sh!t doesn't mean I wasn't paying attention!
I have thought about your system and I like it a lot. I will try to post a drawing of me trying to vent it even though I probably don't have to.
Thanks for the flashing info