Image Credit: Michael Tavel Architects
Image Credit: Michael Tavel Architects Residential units will come in a range of styles. Plans call for single-family homes, duplexes, and townhouses in sizes from about 1,000 square feet to 2,600 square feet. Prices will top out at $500,000.
Image Credit: Michael Tavel Architects Passive solar design is key. The community is laid out in what developers call a "checkerboard" pattern so houses don't block sunlight their neighbors could use. Vegetation also is carefully planned so it doesn't interfere with passive solar gain.
Image Credit: Michael Tavel Architects
After years of delay, developers in a Denver suburb are planning to start work early this summer on what they’re calling the largest mixed-use net-zero energy community in the United States.
When completed, the $100 million project, called Geos, will include 282 residential units and 12,000 square feet of office space on a 25-acre tract of underused industrial property in Arvada, a city of about 108,000 just to the northwest of Denver.
Geos was headed for a 2009 start, but it was derailed by the collapse of the housing market, says project architect Michael Tavel. (GBA’s Richard Defendorf wrote about Geos in a 2009 news story.)
Developer Norbert Klebl now has the bank financing to start. He’s currently seeking permits for streets and underground utilities and hopes to start that phase of construction by mid-June. The first phase of the project, consisting of 35 residential units and an office, should be underway later in the year and the first seven homes completed by early 2015, Klebl said in a telephone interview.
The project will include a range of residential styles and sizes, including single-family homes, duplexes, and townhouses, in sizes from about 1,000 square feet to 2,600 square feet. Prices will range from $225,000 to $500,000.
Klebl says there will be no traditional retail space in the complex, with the possible exception of a coffee shop. There’s a major shopping area four blocks away, so office space inside Geos will be devoted to such things as yoga studios, health offices, and other community services to which people would typically have to drive their cars.
Depending on how the units sell, Tavel says, the Geos could be completely built out in the next two or three years.
Houses are designed for low heating and cooling loads
According to Tavel, the strategy is to use passive solar heating and building orientation to reduce the heating loads by about one-third when compared with a conventional house design. The tight, well-insulated building envelope reduces heating loads by another third, he says. Finally, because houses will be somewhat smaller than the U.S. average, heating systems end up being about one-fifth normal size.
A fact sheet posted at Tavel’s website says that houses will typically come with 5-kW photovoltaic arrays. The houses will be built with polyurethane structural insulated panels, and will have insulation values of R-50 in the roof, R-30 in the walls, and R-5 in the windows.
Other features include a neighborhood trail system, composting areas, and a storm water management system that distributes rainwater to community gardens, private landscapes, and fruit-tree terraces.
Ground-source heat pumps at lower-than-expected prices
Houses will be heated and cooled with water-to-air ground-source heat pumps developed by Bosch. The units are very small by conventional standards, Klebl said, and that suited Geos houses where heating loads will be far below the norm. (Bosch says its i Series Model SV heat pumps have a rated capacity as low as a half-ton, the equivalent of 6,000 Btuh.)
Conditioned air will be distributed by small-diameter energy recovery ventilator ducts.
Ground-source heat pump systems are typically an expensive heating and cooling option, partly because of the cost of drilling wells or horizontal trenches for heat exchange tubing. However, Klebl said that he’s managed to reduce the cost by finding a well driller who gives him a volume discount (as little as $3,000 per bore). That made the ground-source heat pumps a more economical choice than ductless minisplit air-source heat pumps.
“[Bosch] has made ground-source heat pumps economically viable,” he said. “I’ve calculated with minisplits for town houses and I’m absolutely cost equal. But my ground-source heat pump is twice as efficient, so the energy costs are half.”
Because the heat pumps aren’t very big, they’re tucked in places that otherwise would be unused — such as the area beneath a staircase. The ERVs go in laundry rooms, and the heat-pump water heaters go in pantries or wine cellars, areas that need to be a little cooler than the rest of the house but still don’t require refrigeration.
Klebl will try to hit the Passivhaus airtightness standard (0.6 air changes per hour at 50 pascals of depressurization), but energy modeling found that the high levels of insulation usually included in Passivhaus buildings weren’t cost-effective.
His goal is to reduce energy consumption by 85% when compared to conventional construction.
“My whole experience over the last three or four years was that there’s not much we can still invent in terms of new technology and new systems,” he said. “But we still have to spend a lot of time being very good at doing what we know already.”
Taking net-zero a step forward
Klebl thinks the real value of Geos will not be in building dozens of net-zero houses, but rather in making sustainable building work on a larger scale.
“The real contribution to the American building industry from my point of view is not so much the mechanical system, which is an important building element, but to take basically sustainable building into a subdivision level,” he said. “We have a lot of publications and a lot of examples where people have built individual homes to be net zero, but they usually miss out on the opportunities which we have taken advantage of.”
Other developers, for example, have approached Klebl to ask his advice. When he looks at subdivision layouts, he sees sunlight that could be used for passive solar gain blocked by poorly placed houses nearby. In cases like that, homes would need an extra 3 kW of solar panels in order to hit net-zero.
Tavel put it this way: “I think the notable thing is the whole comprehensive approach to a resource-conserving neighborhood design with an emphasis on passive solar heating and cooling as well as an emphasis on a sustainable lifestyle. [Geos is] a compact, walkable urban neighborhood that incorporates many different kinds of sustainable strategies. Maybe it’s the quantity of strategies that is really unique.”
Weekly Newsletter
Get building science and energy efficiency advice, plus special offers, in your inbox.

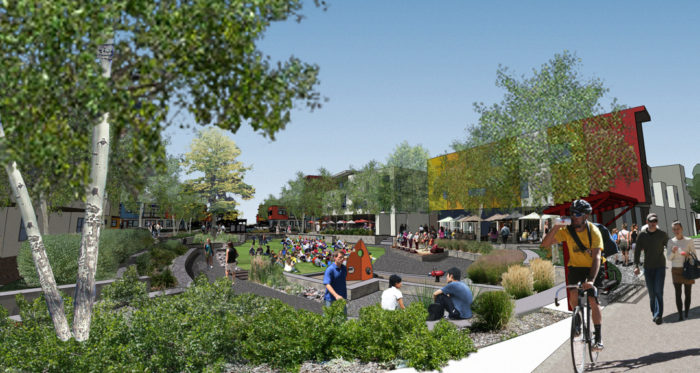




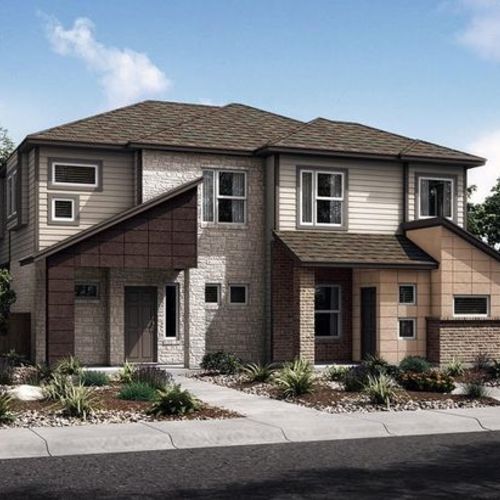
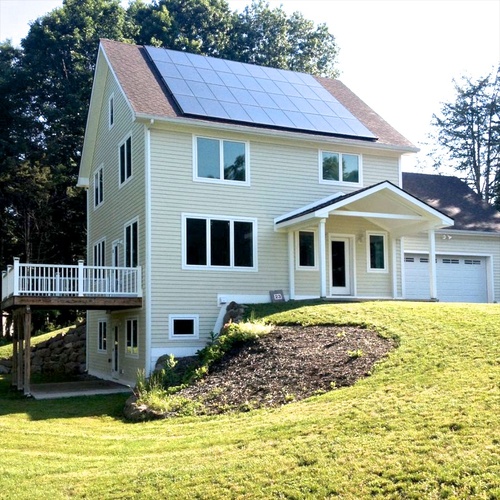
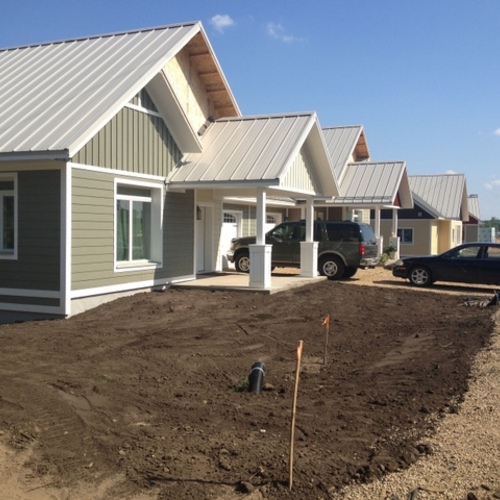
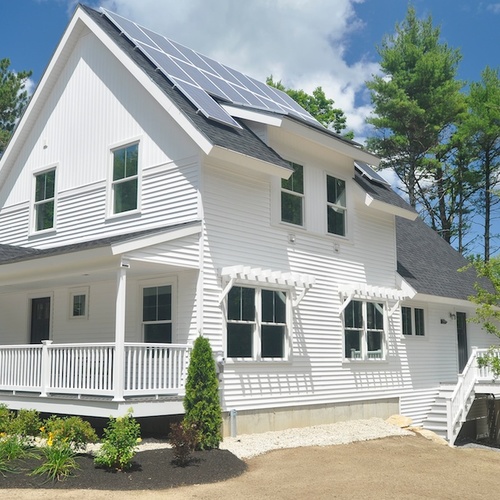






0 Comments
Log in or create an account to post a comment.
Sign up Log in