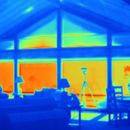Reducing solar gain on existing windows
Customer of mine has a house with a wall of windows facing southwest. In the summer the living room gets too hot near these windows, which are mostly unshaded. They are soft coat two layer low-e from about 1993. I’m wondering about a couple of strategies for reducing solar gain without replacing the glass or sash. One would be to install some sort of shading across the header above the large units… something that projects more or less straight out and shades the glass without interfering with the view. Another would be to come up with exterior “storm” windows of a sort that add another layer of coating, which can be installed in the summer but removed in the winter when solar gain is desirable. Or… maybe there are other possibilities? Feedback appreciated.
GBA Detail Library
A collection of one thousand construction details organized by climate and house part










Replies
A trick I learned from Peter Pfeiffer is to make a trellis using galvanized hat channel. If you want something rugged so you can glaze it go for the McElroy Metal Mac-Girt, Sub-Girt, or box channel, these are designed for structural use and have span tables. We glaze them with twin-wall polycarbonate greenhouse glazing from a greenhouse supply.
If it's just a simple shade structure the light galvanized hat channel used by sheet rockers will do, but don't expect to span more than 5 feet between supports be prepared to paint it, and don't put a load on it.
I have also lived in a house that had this problem and addressed it with Mylar blinds on the inside of the window. When the sun set we just rolled up the blinds but during the day we could see through them like mirrored sun glasses.
I've used commercially available shade screen panels to cut gain on green house roofs. Looks like a mosquito screen but has smaller openings. Not something you would readily remove for winter though.
I've been using shade cloth from greenhouse suppliers for making deer fencing more opaque and it seems like it would make a shade screen that could roll down on the exterior of the window. the stuff is cheap and available in seven foot wide rolls by long lengths (I recently bought 175')
david,
least obtrusive (in terms of maintaining existing aesthetic) may be to install operable shades outside the glazing that attach to the header. it looks like the overhang is deep enough that the upper windows aren't really the issue. these are pretty common on high performance projects in EU... when they're down, they will be noticeable - but would certainly look better than bolt on shading devices that will clash w/ existing architecture.
this is along lines of what i am thinking:
http://blog.emap.com/footprint/files/2011/07/img_2655.jpg
Thank you gentlemen. On the question of screening, one thing I noticed when I visited the house was that there is one opening with an insect screen on the exterior, the operable panel of a sliding glass door.The glass shaded by the screening is significantly cooler.
If I were to try to design a shade structure to bolt to the header, what are the rules of thumb for sizing it? How far does it project, based on latitude and orientation? What is a typical "infill" material? I'm thinking about something like the attached photo, which I think are mostly for decoration as they face east and north.
Commercial projects in this area often fasten an "awning" of louvered metal which attaches to the structure and is suspended flat out from the building to provide shade. The cable or rod hangers that hold them up are attached at a structural beam (the ridge beam on a gabled building) and at suspension points spaced along the outside length of the 'awning.'
I've read that such assemblies can be held by chain, cable, flexible carriers that will allow it to be hinged at the wall and lowered for storm protection but haven't seen that. Looks to me like they provide great sun control but a hurricane could wreak havoc.
rules of thumb vary by location... there are a few websites that have overhang calculators:
http://susdesign.com/overhang_annual/index.php
http://susdesign.com/overhang/index.php
it also depends on if you are only trying to completely block sun for say, solstice, or though august, which is when seattle really gets the hottest, or just a certain percentage of either of those instances.
the difference in overhang between the two is fairly significant (and not unobtrusive)...
on a 7' door, solstice would be ~2'9" overhang directly over door and through end of august would be ~5' overhang. generally the reason i try to avoid that path as much as possible.
These are inexpensive and very effective:
http://www.coolaroo.com/Collateral/Products/External_File_3/20_Exterior%20Roller%20Blinds.pdf
And there was a recent blog post by Tristan on the subject. Be sure to look through the comments:
https://www.greenbuildingadvisor.com/blogs/dept/energy-solutions/window-shades-blinds-and-awnings