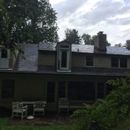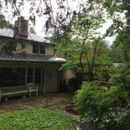Roof design
This rear roof includes a shed dormer, two large walkout dormers, and various roofing materials including a flat EPDM roof over a large addition as well as garage bonus room. There was formerly a wooden deck over the large addition, which was not replaced following a major storm 10+ years ago (previous owner regretted not replacing the deck).
The left walkout dormer and surrounding area needs some work (eg, reshingle/reside), so we are casting a wide net of options for what additional changes to make, if any. I’d love to ditch the left walkout dormer, but that would remove great source of lighting and also runs risk of adversely impacting value of home. I’d also love to ditch the large flat roof but don’t have a vision for how to do so.
The simplest plan would simply be to reshingle/reside the walkout dormer, add external foam insulation and increase slope above the large flat roof, and replace the wood deck outside the walk-out dormers.
What other approaches would you suggest to improve this roof design and aesthetics? Be creative. Thank you.
GBA Detail Library
A collection of one thousand construction details organized by climate and house part











Replies
Emerson,
Just from an aesthetic standpoint, I would vote for removing the walkout dormers and simplifying the roofline. If you rebuild the deck, won't that turn the first floor into something of a cave?
Steve, Thanks very much - I've been racking my brain trying to come up with solutions (even searching Google images...).
1. I too like a simple roofline. We could remove one or both walkout dormers - based on the interior rooms, removing the left one is more realistic (and perhaps sufficient aesthetically?).
If we removed the left walkout dormer, how could we replace the great natural lighting?
2. Replacing the deck on the single-story flat roof would have no impact on the first floor. I now realize it's not well visible in the photo, but the long flat roof is 12 feet deep. So, the first floor is already a "cave," but fantastic space. And, you can't tell from inside what is above on the roof - we'd simply be replacing the deck that was once there. I added a new photo for angle.
Wow, I have never seen a walkout dormer. They must look like a hall way from inside.
I would vote to fix them.
Demo and rebuild them wider.
The new dormer on first floor roof could be almost the entire width of the existing roof. Or install a skylight. The second floor should be double the width, so a 5 or 6 ft window, or remove the dormer and just put a lager window in the wall.
Tim,
Yes they look like a hallway from the inside - formerly opened onto the "rooftop deck."
Are you suggesting to turn the left dormer into a longer shed dormer, like the long right dormer (and to leave the right dormer untouched)? Or connect the two? Or?
Thanks
The left dormer could be a traditional triangular dormer, creating valleys, This would keep the roof bearing on the ridge and exterior wall.
Then the right dormer- perhaps demo it and just put in a window in the wall, say a 5' wide x same height as the other windows on the shed dormer.
Emerson,
The way to do this is with drawings, not trying to look at photos and imagine what might work. You can try it yourself, or hire someone with design skills to draw up some options. The reason the house ended up with those strangely proportioned dormers is almost certainly because the original builder didn't use the process I'm suggesting.
From the photo, and other threads you have made, it looks like the house has some good bones. it would be a shame not to build on them.
Tim, Thanks for your input.
Malcolm, Much appreciate your experienced perspective. I agree - I've been working on "drawings," in photoshop. Perhaps it's time to find a designer to help. All that said: any other suggestions?
Emerson,
The solution depends on your budget. A formerly handsome house was ruined many years ago by these dormers. A good solution will require an architect and a big budget. Good luck.
Martin, As a former roofer, what are some of the possibilities (and budget ranges)? Thanks.
Emerson,
The reluctance you may be sensing in some of us to get too involved in the design of your house probably stems from two things. It's well outside the usual remit of this site, which typically deals with green building, and it's work that is typically paid for.
Emerson,
The budget range is determined by you (the homeowner).
The cost estimates are provided by local contractors (not me).
An incomplete list of solutions inculdes:
1. Leave the existing dormers as they are.
2. Remove the walk-out dormers and keep the shed dormer.
3. Remove all dormers and accept darker rooms upstairs.
4. Tear off the entire gable roof, dormers and all, and build an architect-design second floor with better head room.
5. Remove all the dormers and transform the gable roof into a saltbox.
6. Build a first-floor addition that serves the needs now served by your upstairs rooms.
Martin, very helpful. Thank you for sharing your expertise.
Malcolm, Let me know if you you received my email.
Emerson,
I don't think there is a mechanism for posters to email each other on GBA. If you want to post your address I can send you a reply.
Emerson,
I'm guessing that you emailed Malcolm Taylor, an architect in New Zealand who has probably never heard of GBA.
From previous posts, it's clear that the Malcolm Taylor who comments on this site works in British Columbia, Canada.
Malcolm,
If you have a website, I emailed you yesterday. Otherwise, there is an architect with your name wondering who the heck is Emerson! [edit] Thanks.
Martin, Correct! And if the Malcolm in New Zealand is interested in green design, perhaps you have gained a new member of the GBA community.
Emerson emailed me kindly suggesting I might be of some help with his renovation project. I hope he doesn't mind me replying here, as I think it might be useful to other posters.
A designer working from photographs can produce some appealing sketches of the alternatives. But for them to be useful, there are a few prerequisites. The sequence generally goes like this: Start with a survey and a copy of all applicable bylaws. This adds an air of reality to any ideas that come up. Prepare measured drawings of the house, or at least the part of the house that is being renovated. Conduct a site visit to both view the house in the context of its surroundings, and assertain things that will affect what is possible, what limitations there are, the condition and direction of the supporting structure, location of services, how the rooms are illuminated, and importantly the "feel" of the existing spaces.
There is typically an initial meeting where the details of the relationship between the two parties is discussed. What does the client want to achieve? Is the designer a good fit for that sort of project? Are the aims and the budget realistic? Do the two get on?
I bet Emerson and I would work well collaboratively, but because so many of the prerequisites for success require we live a lot closer together, I'm going to suggest he finds someone local to work with. Pity the builder who has to work from plans drawn by someone who has never even seen the site or building.
Good luck Emerson!
nice slate roof, hopefully. i can't ID from those photos though. as long as it's not black penn, it will serve very well. in america most slaters even the best ones get the joinery wrong on the metalwork (in this case, valleys, and roof-to-wall). if it aint broke why fix it?
if you must: i would remove the two silly dormers, retain the shed and get some matching (salvage, weathered appropriately) slate to patch in the roof. it is one of the greatest merits of slate that it can be repaired and re-worked and remain very serviceable, again provided its not one of the inferior varieties.
while re-working the slate, and stitching in the siding on the shed you'd have access to go ahead and upgrade the roof-to wall flashing against the shed, and apron flashing where the shed meets the main gable. it also eliminates the two gables and corresponding detail work associated with the silly dormers.