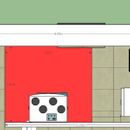HRV/ERV space requirements for installation
For a system like Zehnder Q350, how much space should be reserved for installation?
My technical room will be on the first floor. I was planning to put it there. But, I am now worried that perhaps I’d need more space, because the placement is on the 1st floor, so I need to fold the ducts down, where duct distribution box is (in the concrete deck).
What is did find was an installation manual here:
http://zehnderamerica.com/wp-content/uploads/2014/11/ComfoAir350Luxe-Installer-Zehnder-2014.pdf
But it only mentions space needed below, in front (1m) and length of the silencer (1m), not overall space needed.
A simple plan in the attachment, if anyone can advise me if this is a good place to put ERV, or to look elsewhere in the house.
GBA Detail Library
A collection of one thousand construction details organized by climate and house part










Replies
Davor,
Here are some photos of completed installations to give you an idea of how much room you'll need.
.
Thanks for the photos martin. I did google it, and saw many such photos, I've just not seen any where ducts are folded down towards floor. But I can extrapolate.
160cm does look like it should be able to fit the device and the ducts.
If anyone who has installed already could confirm, that would be great, but for now I will regard it as if I have enough space.