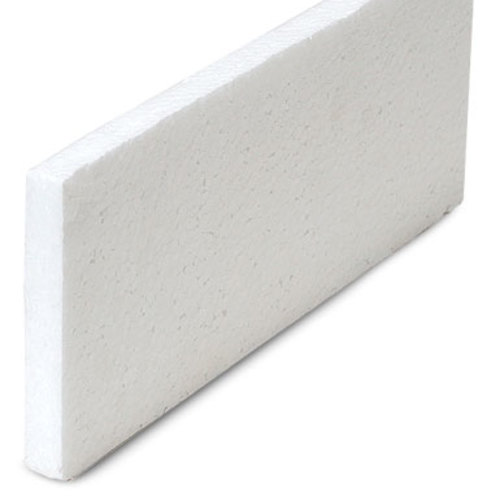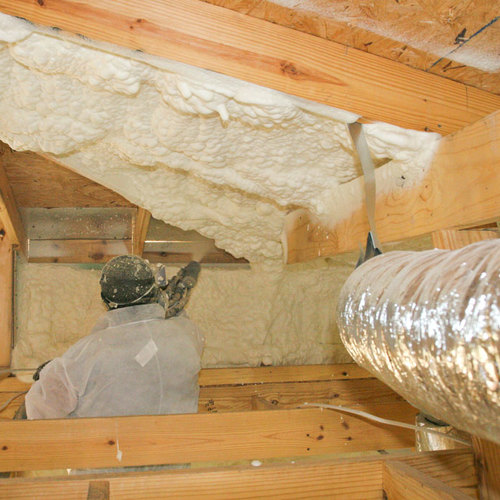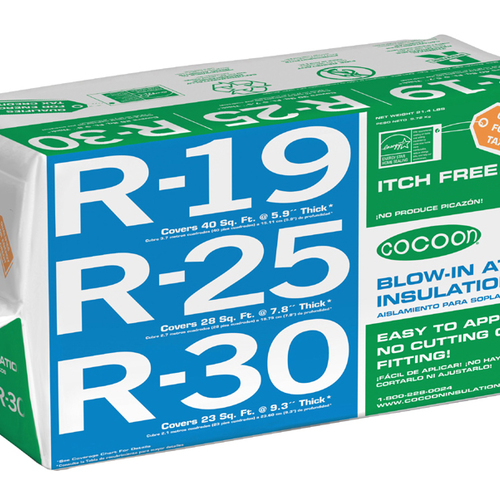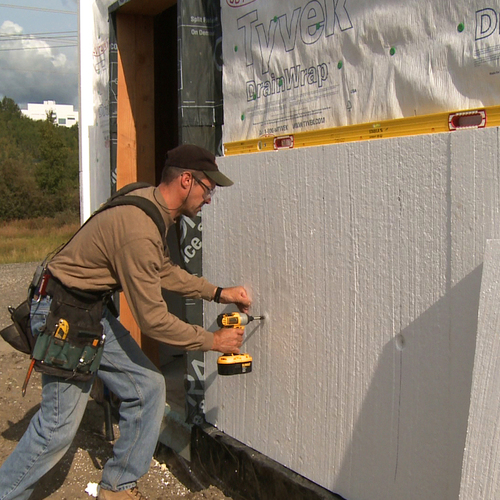ABOUT INSULATING ROOFS, WALLS, AND FLOORS It’s not unusual for a house to have three or four types of insulation: spray foam, loose fill, rigid foam, and/or batts. Each type has multiple uses, but most also have limitations on where they can be used. The best insulation for each location depends on a number of factors, including cost, ease of installation, available space, and the material’s resistance to moisture. All insulation types perform best when they’re installed well. Some (like batts and blankets) can lose significant R-value with even a slightly sloppy installation. Grading installation quality The Residential Energy Services Network (RESNET), a national association of home-energy raters, long struggled with the question of how to estimate the R-value of walls that vary widely in performance depending on the skill of the insulation installer. Eventually, RESNET developed a useful rating system for insulation installation quality. The system is described in an article published in the January/February 2005 issue of Home Energy magazine, “Insulation Inspections for Home Energy Ratings,” by Bruce Harley. The RESNET rating system recognizes three levels of insulation installation quality: Grade I, Grade II, and Grade III. [Click to enlarge] Grade I is best “In order to qualify for a Grade I rating, insulation must … ï¬ll each cavity side to side and top to bottom, with no substantial gaps or voids around obstructions (that is, blocking or bridging—as seen in the grade II photo below), and it must be split, or ï¬tted tightly, around wiring and other services in the cavity. In general, no exterior sheathing should be visible through gaps in the material,” Harley wrote. “Compression or incomplete fill amounting to 2% or less of the surface area of insulation is acceptable for Grade 1, if the compression or missing fill spaces are less than 30%…

This article is only available to GBA Prime Members
Sign up for a free trial and get instant access to this article as well as GBA’s complete library of premium articles and
construction details.
Start Free Trial
Already a member? Log in






6 Comments
Perlite
I am wondering about whether it may be okay to use perlite as insulation under a basement slab. I am planning a Passive House and under the current plan, I would use 4 inches EPS. According to passive house, the EPS would also be under the footings. I am a little concerned about the structural stability of EPS under the concrete footings. I am considering using perlite granules (R-2.7/in), maybe about 6 inches of it underneath the entire foundation. Are there structural issues to be concerned with?
Another application is adding perlite into the concrete mix that is to be poured into the ICF forms. In the original plan, I planned to add 3 inches of EPS on the outside of the ICFs, but this makes my walls about 15 inches thick. I am wondering if I can add enough perlite in the concrete to bring the R-value of the concrete to a level that I can skip the additional EPS and again without sacrificing strength.
Any comments or advice?
Response to Roger Lin
Roger,
It looks like your question has been posted twice. In addition to posting it on this page, you've also posted it on our Q&A page:
https://www.greenbuildingadvisor.com/community/forum/passivhaus/18064/perlite-insulation
Anyone interested in following this topic should probably click on the above link to the Q&A discussion.
Basement wall assembly, with closed cell, then fiberglass
We built stud walls in basement, held 2-3" off the wall. Then sprayed 2"-3" of closed cell foam on these foundation/ basement walls. We were going to leave the stud cavities open, but figured we might as well insulate the cavities now. I would think that paper-less fiberglass would be the best solution for these cavities (affordable, and ok, now that moisture is managed, and that stud cavities are isolated from each other).
I assume that we would want to allow for maximum inward drying potential (within the cavity), right. So I think i want to use paperless, for less likelihood of mold, though I am concerned that the paperless bats may be hard to keep in place.
All the details I am finding on this site list the fiberglass as optional but it is not clear to me weather or not having paper on the fiberglass is a good or bad thing, when in this assembly.
Also I was pushing for the paper less drywall, but GP site lists the mold resistance as the same as that of their mold guard (green board)?
Any feed back would be greatly appreciated.
Thanks.
Response to Matt
Matt,
1. The best place to post questions is on our Q&A page:
https://www.greenbuildingadvisor.com/qa
2. Opinions differ on the matter you raise. However, I believe strongly that fiberglass batts should never be used to insulate a basement wall. The only insulation products I recommend for basement walls are closed-cell spray polyurethane foam or rigid foam insulation.
If you insist on installing fiberglass batts, then it would be best to choose the unfaced batts.
Roof insulation
Martin,
Great article on insulating cathedral ceilings. I have an existing cathedral roof, unvented. I want to remove the shingles, repair sheathing as needed, install 2 1/2" on rigid polyiso., 1/2" CDX followed by shingles. There is blown in insulation between the rafters. The polyiso. gives me the proper R-value for my Zone 4 location. I am finding that shingle manufacturers are up to date with this method. Any thoughts?
Thanks,
Mike
Interior wall section?
Quick comment on the Green Basics organizational structure: A section on interior walls seems to be a major opportunity for addition. Interior wall / finish options include drywalls of various stripes, plasters and lath, and probably others of which I'm not thinking at the moment.
Log in or become a member to post a comment.
Sign up Log in