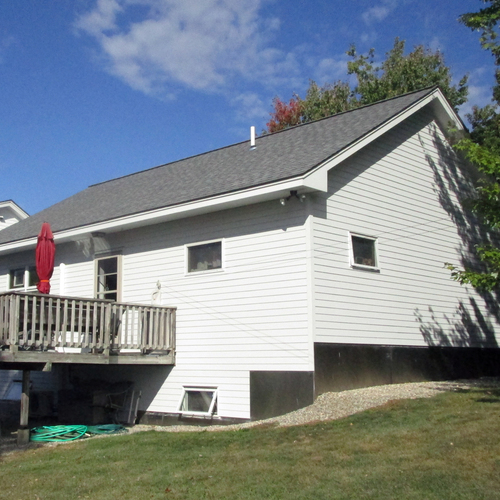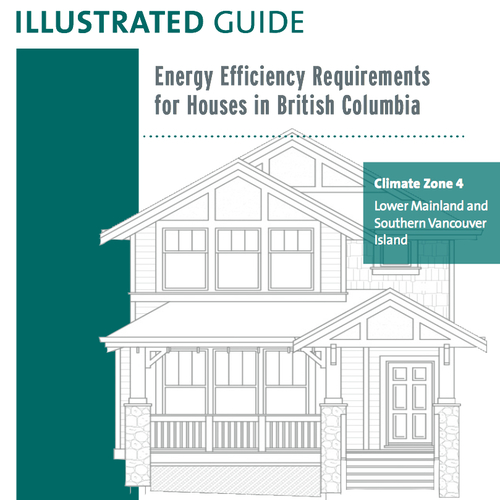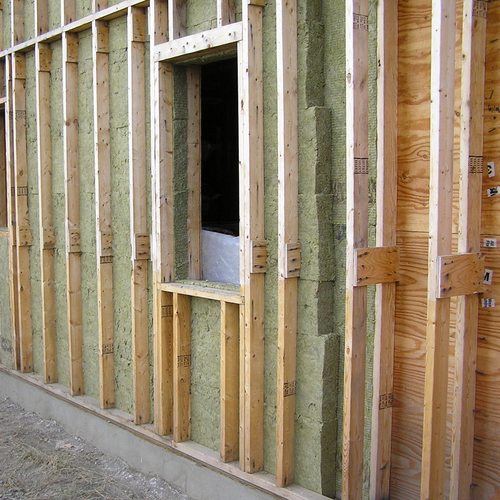
The type of batt insulation that is typically installed between 2×6 studs has a nominal rating of R-19, R-20, or R-21, depending on the type of insulation used and the batt density. If you install R-20 or R-21 fiberglass batts between 2×6 studs, you can meet the minimum R-value requirements for walls specified in the prescriptive tables in the International Residential Code, assuming you live in Climate Zones 3, 4, or 5.
But if you live in Zone 6, 7, or 8, this type of wall no longer complies with the code. Similarly, builders in British Columbia, Canada, need walls that exceed R-20 — they now need to hit at least R-22.
To help Canadian builders build R-22 walls, the city of Vancouver and the province of British Columbia have jointly published a useful construction manual called “Illustrated Guide to R22+ Effective Walls in Wood-Frame Construction in British Columbia.” The well-illustrated manual has been posted online, where it is available at no charge.
The document’s principal author is Lorne Ricketts, an engineer at RDH Building Science. (I’d like to tip my hat to GBA reader Malcolm Taylor, a Canadian builder who first alerted me to the existence of this resource.)
The manual provides advice on constructing walls that have a whole-wall R-value of R-22 or more. So what’s an R-22 wall? According to the manual, what matters is whole-wall R-value, not the R-value stated on the insulation package. The manual’s method for calculating whole-wall R-values takes into account the effect of framing lumber; it assumes that a wood-framed wall has 16-inch-on-center studs and a 23% framing factor.
The online manual has good advice, clear illustrations, and useful fastening schedules for installing furring strips over rigid foam — in other words, valuable information for almost any cold-climate builder, whether Canadian or American.
Weekly Newsletter
Get building science and energy efficiency advice, plus special offers, in your inbox.

This article is only available to GBA Prime Members
Sign up for a free trial and get instant access to this article as well as GBA’s complete library of premium articles and construction details.
Start Free TrialAlready a member? Log in















15 Comments
Thanks for the information. This guide can be great information for every one, even for warmer climates. What I don't get from BC builders is why do they use so much OSB sheathing and Stucco cladding in their climate? What adjustments do they use to keep stucco damage from freeze cycles?
Armando,
The use of OSB over plywood is entirely a function of price. As the difference increases, the use of OSB does too.
In the past few years, since rain-screens were mandated in our code, stucco has almost entirely disappeared from residential construction here. It has largely been replaced by cement-based siding by most production builders.
Interesting. I've used Sliker Max over Sliker HydroGap with great results in CZ4-5, and up to 40" annual rain. Are BO's rainscreens allowed in Canada?
For a place like Vancouver, with 60" of rain a year, you would think plywood be cheaper than fixing OSB issues. Maybe a good waterproofing detailing is all good enough, eh?
Yes you can use a variety of proprietary products. I think the aversion to stucco was in part because they had become associated with wall problems, here so people were reluctant to buy a house with stucco, not knowing whether things had improved or not. I sure don't miss the stucco with pieces of glass embedded in it that was popular in Vancouver in the 70 and 80s. I remember falling off my bike and sliding along the wall of our apartment one day. I looked like I'd been in a fight with a herd of cats.
There in no excuse for using OSB here. I don't know why people persist.
For what climate in Canada is the R-22 wall the minimum, all of Canada? In Minnesota we have been conducting an experiment with polyethylene air barriers for 40 years. Current building practices (code) have a 6 mil air barrier, 2x6 R-21 wall and nearly all using 1/2" OSB wall sheathing. Our code calls for a maximum 3 ACH50 so there is a bit more emphasis on airtightness than in years past. I do not advocate this wall system, too much heat loss and I do not like the idea of a cold and low perm exterior sheathing. I believe a cold climate wall should at least dry to the cold side, with the flow of heat and the use of a smart interior air retarder does add some insurance.
That said, even with nearly all of the homes built in Minnesota in the last 30 years with the above described (code) wall system, there has been no wholesale wall failure. We do have a fairly comprehensive checklist for air sealing details and this has likely gone a long way to keeping air movement through walls at a minimum. Some of the production builders here in the Twin Cities are doing a great job with insulating and air sealing with ACH50 at 1.5 or less. At this level, you are starting to get some performance but R-21 walls are shortsighted. A common 2x8 plate with 2x4 staggered studs and (2) R-15 batts (total R-30) would substantially reduce thermal bridging. A 2x6 wall with R-21 batts and a minimum R-10 Polyiso exterior sheathing would accomplish the same thing.
It looks like good stuff. I only scanned over it quickly so far, but perhaps they should talk about advanced framing. A framing factor of 23% sounds pretty high (Note: I am not a builder). Does it include the rim joist (I assumed it doesn't)? I can see 23% on a southern wall with a lot of window/door headers, but it's hard to see it as a whole-house average. Maybe that's not what they're going for.
Paul,
Perhaps it is because much of BC is a high seismic zone, but our building code doesn't allow many of the techniques (like single top plates) that are features of advanced framing.
Interesting. Thank you, Malcolm, that makes sense.
It’s interesting to me that the wall furring strips are placed behind the bottom z flashing. Is that normal practice?
Am thinking any water that gets on the exterior insulation and flows down to the bottom of the wall may have a hard time escaping underneath the z flashing.
Richard,
I agree. If you go to the details for a wall without foam, you will see the flashing extends back behind the rain-screen. The distinction is between flashing at the bottom of walls, or at openings like windows and doors, which should extend back to the WRB, and flashing at horizontal changes in materials which typically is mounted on the rain-screen battens to keep the cavity continuous. I don't know why that base flashing isn't the shape of the membrane shown in blue below, which would make the other flashing redundant.
The Zip sheathing system would seem to be a good option but I never see it in the Vancouver area. The Canadian distributor said to contact Dick's lumber but I called two locations and they hadn't heard of the product. Is it available in BC?
Alex,
I don't think it is. I've never seen it here, but then I haven't gone looking.
Side note--I found it difficult to track down in Ontario, but did manage to find a couple of distributors in SW Ontario. That was a couple years ago so I'm not sure if things have improved in regards to availability here either.
So I did track it down at Dick's, I was quoted CAD$36 a sheet.
Great guide! Polished, concise, and scientifically accurate residential building envelope info is a rare resource to share with others in the industry and clients looking to build. Between GBA, FHB, BSC, and the occasional highlight like this, it's finally possible to convince newcomers to building science that there are more than just a few lone voices.
Page 2 illustrates color-coding of the "5 Barriers" in an exterior envelope:
Water Shedding Surface (blue)
Water Resistive Barrier (red)
Air Barrier (green)
Vapor Retarder (purple)
Thermal Insulation (yellow)
I highly recommend tracing these over drawn building details with highlighters to verify design logic from one to the next. It really pays dividends at connections... eaves, flashings, windows, foundations, etc.
Log in or become a member to post a comment.
Sign up Log in