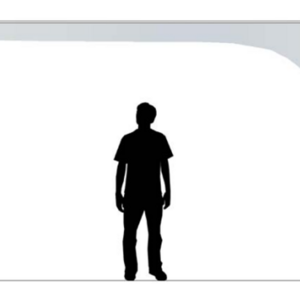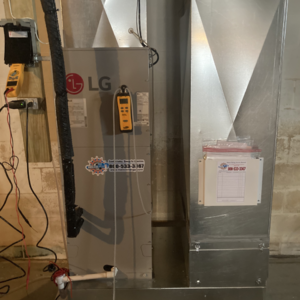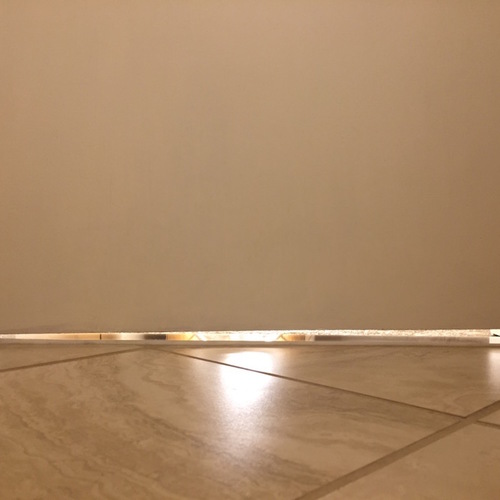
In a forced-air system, air travels from the air handler through the supply ducts and into the living space. From there, it moves through the return ducts and filter cabinet back to the air handler. The living space forms a portion of this circuit; in a sense, the house itself is a duct. Because the volume of the living space is large compared to the supply and return ducts, we usually assume that the living space offers negligible resistance to airflow. But when rooms like bedrooms have supply registers but no return grilles, closing doors can restrict airflow to the central return.
When air can no longer flow freely out of the closed-door rooms, they become positively pressurized. The main body of the house, where the returns are located, drops to a negative pressure. The extra resistance added by the closed doors raises total external static pressure, decreasing total airflow.
Less supply air flows into the bedrooms, which may not receive adequate heating, cooling, and ventilation. In some cases, closing interior doors can cut airflow into bedrooms by 20% or more. Proportionally more supply air flows into the main body of the house, where the thermostat is located. When this happens, the thermostat may be satisfied before the bedrooms reach a comfortable temperature.
The pressure differences created by closing doors also increase air leakage through the building envelope. In the positively-pressurized bedrooms, air leaks out through gaps and cracks. In the main body of the house, negative pressures mean that outdoor air is drawn in. The impacts can be quite large. In a classic 1989 study, John Tooley and Neil Moyer used tracer gases to measure air leakage in 12 Florida homes with forced-air cooling. They found that closing interior doors increased air leakage rates from 0.26 to 0.99 air changes per hour.
This increased…
Weekly Newsletter
Get building science and energy efficiency advice, plus special offers, in your inbox.

This article is only available to GBA Prime Members
Sign up for a free trial and get instant access to this article as well as GBA’s complete library of premium articles and construction details.
Start Free TrialAlready a member? Log in















2 Comments
Great article! About 10 years ago I retrofitted the second story rooms of my 1920s Southern California home with jump ducts to a central hallway 24-inch cube R-6 plenum box in the unconditioned attic. I located the return grills on the far side of the room from the supply ducts and ran R-8 flex duct 2 inches larger in diameter than the hard supply ducting. Then I covered the box with sealed R-6 foil backed insulation and blew in loose cellulose insulation. Used a lot of mastic and rated foil tape that year. It’s worked well although I haven’t run pressure measurements (yet). Currently I’m converting to a conditioned attic with a heat recovery ventilator.
Thanks! That's an interesting variant on the jump duct design. I'm guessing it works very well.
Log in or become a member to post a comment.
Sign up Log in