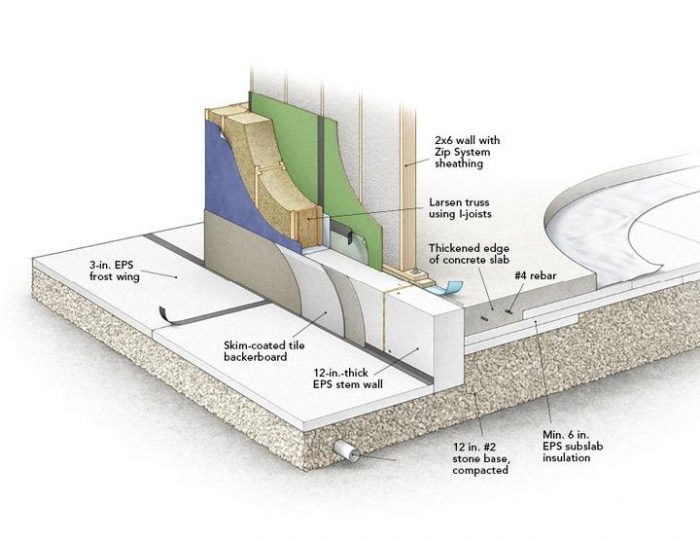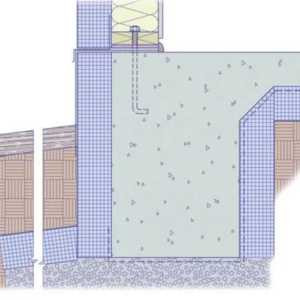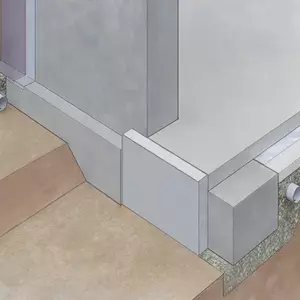
For many years, my company built conventional poured-concrete foundations, always aiming to be below frost depth (4 ft. in our area). But as we got into high-performance building and changed the way we built walls, our foundation system had to evolve. We started with double-stud walls about six years ago, and were able to pair those with 4-ft. frost walls and maintain a thermal break between the interior slab and the outer frost wall. But as we strived for even higher levels of performance, we began looking at exterior insulation and Larsen truss assemblies that necessitated a different type of foundation. Further driving this evolution, many of our customers started requesting houses without basements.
Our standard high-performance house uses a 2×6 structural wall with Zip System sheathing and 12 in. of exterior insulation supported by vertically mounted I-joists. For optimal performance, the insulation layer needs to be continuous from the walls to beneath the slab and over the building (a separate discussion). A frost-protected shallow foundation (FPSF) is an efficient way to handle the underslab part of this. The approach has been around for years, and there are a handful of off-the-shelf systems that can work well.
The problem we encountered was finding an FPSF system that would work with our various wall assemblies. No two clients want exactly the same thing, so we need the ability to vary the level of performance of the foundation system along with the walls. We looked all over, and talked to a number of suppliers of ready-made systems. Some had some of the features we wanted, but none touched every base. We may be picky, but I have to stand face-to-face with our customers and answer the hard questions when something isn’t just right. Accepting a foundation system that doesn’t check all the boxes isn’t an…
Weekly Newsletter
Get building science and energy efficiency advice, plus special offers, in your inbox.

This article is only available to GBA Prime Members
Sign up for a free trial and get instant access to this article as well as GBA’s complete library of premium articles and construction details.
Start Free TrialAlready a member? Log in














9 Comments
An interesting approach, which would probably work very well on some sites and in some northern climates. A few things struck me:
- The thickness of the exterior foam seems to be determined by the depth of the Larson trusses, not considerations as to how much might make sense to use there.
- Raft slabs only work on completely flat sites where the house sits slightly above the surrounding grade. That's pretty rare and limits where you can build. Evaluating where best to situate a house on a site is better left to other considerations than where it is flat.
- "There are lots of ways to protect the foam above grade (and below if you’re in termite country)" I wish this had been fleshed 0ut a bit. This whole assembly, including the load-bearing elements, relies on the continued integrity of the foam. I'd like to see how it's possible to ensure it stays safe from termites and carpenter ant infestations.
- Building codes vary, but in ours using a thickened slab moves it from the prescriptive solutions of Part Nine to Part Four, where an engineer is required to design the foundation.
-
I'm really glad to see this posted on this site - This may be the most creative
design for single family housing to come along in the last 20 or 30 years - I
have designed, built and lived in several double-stud wall houses over the years,
and loved them - this design is obviously better than most - I haven't tried to run
the numbers on cost yet so I'm looking forward to seeing this analyzed in depth
as the idea spreads - congrats JOSH EDMONDS!!! Keep it Up!!!
Forrest,
You may find some of the foundation sections in the GBA Detail Library useful. There are some variations on the same theme.
I'd like to see the calculations for choosing the correct density of EPS foam under the walls.
The EPS under the majority of the wall thickness isn't load bearing- it's under a Larsen Truss that's attached to the 2x6 studwall on the slab, with the load of the siding, trusses & contents being carried by the grade beam (thickened slab edge) portion of the raft slab.
So the math you're probably looking for is for the grade beam dimensions area and the EPS under the grade beam portion of the raft foundation. Just about anything would work under the Larsen Truss. The EPS under the thickened edge would be the same density as any other raft foundation carrying the full weight of the wall.
Yes, the load bearing portion under the stud wall is the important part. Maybe I need to review old articles, but as I recall, it's:
foam psi = soil_PSF_used_for_design / (144/3), where 3 is the de-rating factor
Say 2000 / (144/3) = 42 psi. That's expensive foam, so I'd use less expensive foam elsewhere and update the drawing with different colors to reflect this.
The stem wall was made with 60 psi foam. Agreed, should be no load on it, so not clear why. If there is load there, then there is a potential differential movement issue.
If designed properly the long term creep of the foam under the grade beam can require a surprisingly high foam psi if you want to guarantee less than 1/8" foam compression over 50 years.
"if you want to guarantee less than 1/8" foam compression"
For a reinforced mono pour slab, is that necessary? I'm no structural engineer but my understanding is the entire slab acts as footing. Settlement isn't usually a problem unless it's uneven or excessive.
If lower psi foam is preferred the thickened concrete edge could be widened to spread the load from the stud wall, yes? And if eccentricity is an issue then slab can extend out a little bit under the larsen truss -- I would suggest that anyway to give the framers an edge to set the I joists faster and without damaging foam.
" if eccentricity is an issue then slab can extend out a little bit under the larsen truss -- I would suggest that anyway to give the framers an edge to set the I joists faster and without damaging foam."
I like that idea - and it allows you to vary the amount of foam at the perimeter.
Log in or become a member to post a comment.
Sign up Log in