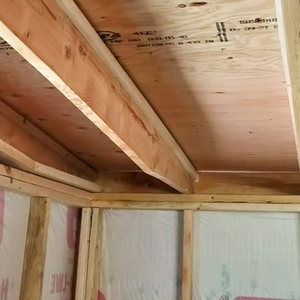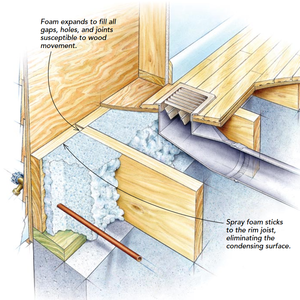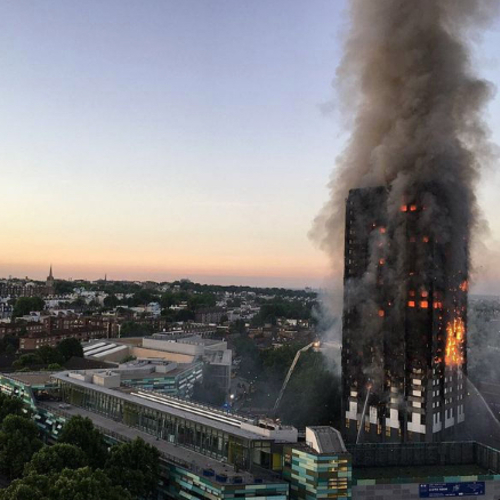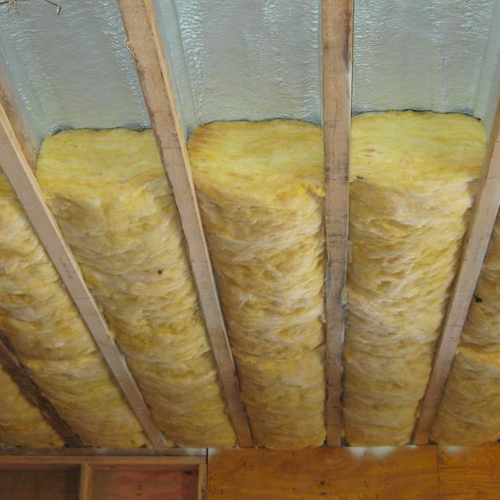
Tom Jordan is a painting contractor in northern New Jersey who’s at his wit’s end as he tries to figure out a remodeling job at his own home.
It seems simple enough. Jordan is turning a three-season room on his 1930s house into a fully conditioned space. The room measures 12 feet by 16 feet and has an 8-foot ceiling. The flat roof overhead is framed in full-depth 2x6s, finished with what Jordan believes is roll roofing (a type of asphalt roofing).
“My issue is how to correctly insulate the ceiling,” he writes in a Q&A post. “I’ve spent what seems like hundreds of hours online and had a few insulation contractors look at the room, and I can’t believe the inconsistencies that exist on this subject.”
In Climate Zone 5, the prescriptive table of the International Residential Code requires at least R-49 of ceiling insulation. With 2×6 rafters, that’s a tall order, and Jordan adds a couple of major caveats.
“The roof is only four years old, so removing it is not an option,” he says, ruling out a layer of exterior rigid foam. “The room does not have any venting, nor is it possible to vent … Before anyone suggests closed-cell spray foam, I’m ruling that out. I have no confidence in the ‘healthiness’ of the product. It might be a great product, but I don’t want it in my house.”
Those are the ground rules for this Q&A Spotlight.
You need exterior insulation
Convenient or not, Jordan will need exterior insulation over the roof sheathing in order to meet code minimums, says Ryan Lewis, advice that is seconded by GBA editor Martin Holladay. And it will be important to maintain the correct ratio of interior to exterior insulation.
“You need…
Weekly Newsletter
Get building science and energy efficiency advice, plus special offers, in your inbox.

This article is only available to GBA Prime Members
Sign up for a free trial and get instant access to this article as well as GBA’s complete library of premium articles and construction details.
Start Free TrialAlready a member? Log in















9 Comments
None of you three options from reputable companies meet unvented attic codes. unventeted attics must meet code R-806.4 ( I am not at my office at the moment so the code reference number might not be correct). Even if a company is reputable doesnt mean they understand all the codes. There are a ton of great companies that specializes in adding attic insulation to existing attics but have no clue on how a unvented attic should be insulated. It is possible but not easy to meet climate zone 5 energy code requirements with 6 inches of unvented attic space. Every home is different and if i had more information maybe i can help you with a solution that we can prove meets the current energy code to the local buildiing inspector. My first question is what city and state is the home located in? 2nd question is do you have a full set of plans for the home?
Since the job is in NJ, you should talk to your architect about what is the applicable Code. This sounds like it would fall under NJ's Rehabilitation Code as an Alteration. If so, and the framing is existing, you may only need to fill the existing framing cavities with insulation, rather than meet a prescriptive R-value. That may deal with the R-value question.
In terms of the vapor trap question, I'd suggest either a "flash & batt" approach wherein you spray an R-20 layer of spray foam against the underside of the existing sheathing and then install a vapor open insulation on the interior side of that spray foam (mineral wool would be my choice but fiber glass batt would be fine) to fill the cavities.
As far as contractors knowing what R-value should go where and anything at all about vapor diffusion, I work with a lot of contractors and very few know what to do in specific terms. Are they good at building stuff? Yes. Are they good at building science? No. But then again, I'm no genius either! ;)
Hope that helps.
I frequently get frustrated with the number of people who what to turn unconditioned rooms into year-round living space, but refuse to accept the inherent problems with it. If Jordan is dead set against closed cell foam, he should simply accept that the cost of bringing the space into the conditioned envelope includes a new roof, regardless of how old the existing roof is.
His aversion to spray foam simply reinforces the advantage, if not necessity, of re-roofing with rigid insulation above the deck. Then he can put whatever he wants in the cavity.
Roll-roofing has a pretty short expected lifespan anyway, and his concern about leaks is valid, especially with this type of roofing. Put on a 45 or 60 mil EPDM roof and forget about it.
If it costs too much to do it right, then maybe it should not be done.
I've been toying with this idea for flat roof insulation which will be a bit more expensive but avoids foam of any kind. On top of your roll roofing add several layers of comfortboard, (rockwool: resistance to compression 943 psf), OSB and then some more roofing. If any water does make it through the two layers of roofing it will be visible from the inside and dry to the inside. Should there be water that condenses inside the rockwool it shouldn't reduce the insulation value of the rockwool. Also any moisture in the rockwool could drain harmlessly off your roll roofing.
Nils,
For more information on that approach, see this article: "Building a Foam-Free House."
In that article, I wrote:
"Creating a foam-free unvented cathedral ceiling is challenging. The only approach that I can think of is to install a thick layer of semi-rigid mineral wool insulation above the roof sheathing, followed by another layer of roof sheathing. The mineral wool insulation would need to be thick enough to keep the lower layer of roof sheathing above the dew point during the winter.
"While it’s fairly common to install semi-rigid mineral wool insulation above roof sheathing, the method is usually restricted to low-slope (flat) roofs. Using this method for sloped roofs would be considered experimental, so builders should consult an engineer before proceeding with this technique."
This comment is directed at the interior picture of the roof framing. I am not a structural engineer, just a 20 year carpenter. None of the rafters are continuous! Before you proceed with insulation work, that roof system should be evaluated. Even though it is NJ with very low snow loads; it appears, via this one photo, to need structural attention.
Good luck with your insulation quest! You have a very common situation in climate zones 5+. There is not a magic solution, only the right one, which is expensive. Fur down the rafters for more R-value (after evaluation), air seal/insulate, and control the vapor diffusion. Or insulate partially on the exterior side of the roof sheathing, with an air control layer, insulate in the rafters bays, control the vapor diffusion, and re-work the fascia/soffit/etc. Not cheap, but needs to be done right either way.
Also, it looks likely there is a dirt crawlspace below the three season room. The water vapor loads from the ground will definitely need to addressed down there as well. (I'm assuming the floor system or skirting walls are currently insulated or will be as part of this project.)
I thought about the structural implications as well. My thought was that it is unconditioned space now, so cold, and snow likely doesn't melt off quickly. Insulating a roof will certainly increase the snow load if you are increasing the insulation in a heated space. But going from an unheated/uninsulated space to a heated/insulated space might not increase the snow load much. You are increasing the dead load of materials though. I agree that it is worth having a qualified structural engineer look at it to be certain.
Caveat first: Based on the framing alone, I'm not sure I'd even think about adding any weight at all to this roof, and certainly not taped gyp board. I'm not sure how much snow NJ gets, but here in MN I wouldn't even think of finishing a room with that existing framing. Were it 2x8 framing and actually bearing on the wall... ok maybe. THAT SAID...
There are multiple ways to skin a cat in a case like this, with or without re-roofing (and honestly, a new single ply membrane roof would cost maybe $400-500 to install yourself, and its easy). If the guy is worried about spray foam IN the house, then put it ON the roof... spray polyurethane roofing is still a thing, its (arguably) the best insulation there is, and you'd install it right over the existing roll roofing. Add some wood blocking at the roof edge (for fascia) to match insulation thickness and coat the spray foam, and done. Feel weird about spray foam roofing? I would too, its pretty wonky and hard to repair.
Soooo, then install the same perimeter wood blocking right over the roll roofing to match insulation thickness, 5" or so of polyiso. Screw it down and glue down a 45 mil EPDM membrane. Probably $1000 all put together for an R-49 roof in a 2x6 frame roof.
Now, if you were REALLY resistant to adding a new roof, AND the framing were sufficient, you could do an IRMA roof (inverted roof membrane assembly), where the roof membrane is covered by moisture resistant insulation (ie extruded polystyrene) and weighed down by intermittent ballast (ie something heavy and durable like pavers). You'd have to add blocking at the parapets and roof it in to hold the insulation in place, and the drainage is usually tricky without using roof or scupper. I'm planning a second story addition and residing/re-insulating of the house that is hopefully going to include a roof-top patio, and i'd do it in inverted; framing, roof membrane, insulation, filter fabric, treated blocking and wood deck. Will start posting my story when the time comes...
I know I am responding to an old thread, and perhaps the codes have changed, but section R402.2.2 Ceilings Without Attic Spaces (copied from NYSECC) allows for R-30 in some conditions:
Where Section R402.1.2 requires insulation R-values greater than R-30 in the ceiling and the design of the roof/ceiling assembly does not allow sufficient space for the required insulation, the minimum required insulation R-value for such roof/ceiling assemblies shall be R-30. .... This reduction of insulation from the requirements of Section R402.1.2 shall be limited to 500 square feet (46 m2) or 20 percent of the total insulated ceiling area, whichever is less. ...
Log in or become a member to post a comment.
Sign up Log in