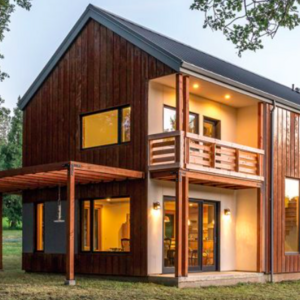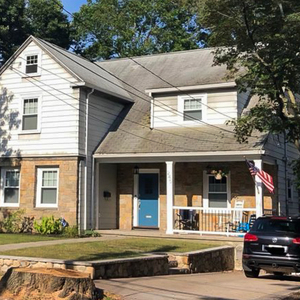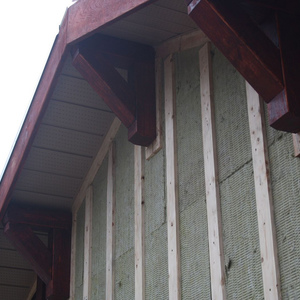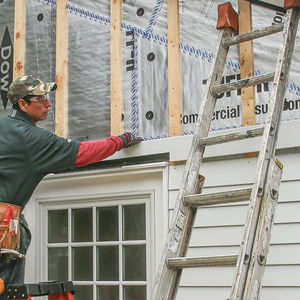
Margie Lynch is planning a new, high-performance home in Wyoming, a climate zone 7 location, where winter brings heavy snow and summer includes the risk of wildfires.
Given those realities, Lynch is trying to decide on two important details for the house: roof overhangs, and horizontal siding installed with a gap of as much as 3/8 in. between boards.
Lynch likes the look of no roof overhangs and she cites as an example a house designed by Ecocor called the Clover. Her plans for prefab exterior wall panels include insulated I-joists, a brand of exterior sheathing called Agepan DWD, a Mento 1000 water-resistive barrier (WRB), and horizontal clapboards charred in the fashion of shou sugi ban. The gap between siding boards would range between 5 and 10 millimeters.
“I’m looking for information on the performance/durability implications,” Lynch writes in this recent Q&A post.
If a zero-overhang roof is not a good idea, she continues, what’s a reasonable compromise to keep it to a minimum while ensuring the structure is durable? Does the gap between clapboards have implications for the building’s fire resistance? And how would the Mento WRB fare over time if there was a gap between siding boards?
Those are the questions for this Q&A Spotlight.
Two views on roof overhangs
Charlie Sullivan thinks that building a house with little or no roof overhangs will make it less durable, while installing gapped siding will make the house less fire-resistant.
He suggests improving durability by using fiberglass/gypsum sheathing instead of Agepan, and building a hidden gutter to minimize the amount of water that runs down the siding, then doubling up on the siding so the charred outerlayer is visible.
“Another option would be to hang out with building performance nerds long enough that your aesthetic sensibility…
Weekly Newsletter
Get building science and energy efficiency advice, plus special offers, in your inbox.

This article is only available to GBA Prime Members
Sign up for a free trial and get instant access to this article as well as GBA’s complete library of premium articles and construction details.
Start Free TrialAlready a member? Log in















15 Comments
Based on experience no overhangs + a metal roof + snow is a bad idea. The snow and ice piled up against the building four feet deep this year and tore off receptacles and heat pump wiring.
The client really wanted the clean modern look you see in all the magazines. The new owner wants to know how much to retrofit some eaves.
My first house had no overhangs, and it proved to be a problem with the wood doors and windows. Even though I was diligent about maintaining them, they could not take the constant wetting. If I were doing it again, I'd install fiberglass, PVC, or composite units.
We covered this a bit on the Latest BS+Beer - just below
I would be nervous about such an open rainscreen. Also consider the warranty of the product behind the rainscreen with regards to UV
Minimal overhangs are a really good reason to set windows and doors deeper in the openings. that way, each window and door gets it's own little roof. Regardless, it's a really good idea to integrate at least a minimal overhang over doors that is flashed to the WRB and not just a part of siding.
If you set the window back to protect it, and have no overhangs, you are counting on the flashing at that window opening being done perfectly. I'd be inclined to have more confidence in the window manufacturer than the window installer to get all the details right, but if you have very high confidence in the implementation of your flashing details that could be a viable solution.
Charlie,
The window installer has to get details right regardless. Leaks can happen anywhere along the window-wall interface, failure is just more apparent and concentrated at sills. That's why all rough openings get flashed, regardless who's frame goes where and what confidence level they inspire.
What's traded with 'innies' is increased sill surface area for decreased head and jamb exposure. I'd call that a net win because the sill gets flashed in similar fashion either way. It now just needs a cladding/jamb extensions, which is the big fus$, and clients having to accept less interior sill and contractors accepting less common detailing. No 'autopilot' install for the innies..
What I see here in coastal Connecticut is the smaller the overhangs the more rot there is on exterior trim and siding. The houses that have the least amount of rot have the biggest overhangs and also the tallest foundations I'm talking about foundations that are 18 inches above grade before you get to the sill plate. Take a look at an Italianate from say 1870, those typically have 3- and 4-foot overhangs and often sit up on 18” tall foundations, in my experience they have little or no exterior rot.
We do lots of repair work along with remodeling, no new construction, if a house is getting a new roof and has little or no overhang, we always try to add an overhang or increase the size of the existing one, my feeling is every little bit helps.
My own house was built in 1951 it's a Mid-century modern, basically a giant shed with a low slope roof pitched toward the back. When we bought the house there was a four-foot overhang at the front of the house and no overhangs on the gable ends and in the back of the house.
Where there was no overhangs, sides and back, there was so much rot that we had to rebuild all of those walls. At the back of the house, the downside of the shed style roof, there was originally a gutter but the previous owner did not maintain it and when it clogged up with leaves and water and froze it fell off from the weight, then for years water ran right down the back wall of the house, rotting out the wall and soaking the soil, the soil froze and expanded and pushed in the block foundation casing it to crack. We cut open the floor above, jacked up the floor joists from below and removed the plates, then filled the block cores with rebar and grout, but the wall is till bowed in.
As part of this renovation, we added two-foot overhangs on the gable ends and the back of the house and things stay pretty dry. If I get lazy and don’t clean the gutters at least now the roof run off is dropping two feet away from the house.
The few houses I see with little or no over hangs that survive without rot are often pre-insulation era homes, houses from the 1700 and 1800’s that still don’t have insulation in their walls so if they do get wet, they dry out before causing rot.
If a client asked me to build an addition or new house without overhangs, I would ask them to sign some kind of waiver reliving me of future rot/mold responsibility.
When I complained to the HERS rater who worked on our house that the solar panels looked ugly sticking up from the roof she said “Jud, you just need to change the conversation if your head about what looks good”. Maybe that concept can be applied here about overhangs. To me, big overhangs are a thing of beauty.
Thanks for the spotlight! Here's an update on how decisionmaking has evolved, thanks in good part to input from commenters.
Cladding: Gaps in wood siding is gone as a feature. In fact, due to input from GBA commenters and in large part to the reference to requirements in Colorado Springs banning wood siding altogether I think the vast majority of the house will be clad in corrugated metal.
Overhang: This has been a harder one and I would have to say the team's thinking is still evolving. My walls will be 16 inches thick and I'm leaning toward Alpen Fiberglass windows installed mid-wall, so the windows will be pretty well protected from water coming off the roof. I will rethink a detail I was considering of a wood sill. The thick walls will also be overhanging the foundation edge by some 10 inches with appropriate water protection measures for the foundation. Siding will be durable metal. Front door entrance is under a large overhang and garage door is under the gable. Roof pitch is 8/12. And cladding will indeed be installed over a rainscreen. We're doing more research on vented vs. unvented roof. Outside unit for my minisplit heat pump will get its own little shed to protect from falling snow. So all told, I think we have a pretty good case for zero or more likely minimal (a couple of inches) overhangs. But I'm sure you all will tell me if I'm missing the mark here. :-)
Margie,
To me it sounds like you have come up with pretty good plan. I wouldn't be too worried about the lack of overhangs with the change in cladding, and the climate you are building in.
Good luck with your project.
I agree with Malcolm, and I'll add that when people here say "pretty good" that's actually high praise--it's a bit of an insider term, and as you experienced before, people here don't hold back on saying so when they don't like something.
One thing I wondered about in your description is what you'd be using for sheathing. You might still consider my original suggestion of fiberglass/gypsum panels for extra moisture and fire resistance.
And a question just out of curiosity: why corrugated metal vs. other options such as standing seam, flat plates or vertical strips like in the second picture on the page I'll link below? I think any are functionally fine, so I assume it's just an aesthetic choice.
https://www.bridgersteel.com/metal-siding
Charlie,
On of the benefits of corrugated metal siding is it has a built-in rain-screen. If you use a perforated base flashing you don't need furring.
Glad to know we're on a good track. I've been calling my house a Pretty Darned Good House, but maybe the Darned can come out.
This is a factory-made wall and roof assembly and the manufacturer has specced a 5/8" DWD wood fiberboard for sheathing. This week we are submitting an inquiry about using gypsum as an alternative--thanks for the suggestion.
Corrugated siding is indeed an aesthetic preference. I will also ask the panel manufacturer and my GC about Malcolm's suggestion that we might be able to get away without using furring under the corrugated siding and instead use a perforated base flashing. One piece I'm not clear on is how the Mento 1000 membrane gets attached in the absence of the furring. I had assumed the membrane was attached with the screws used for the furring.
Thanks all, for the continued great input. I'm guessing you'll be hearing from me again as things progress.
Margie,
The membrane will be fastened either with staples or cap-nails, as it needs to be up before you start putting the furring strips in place.
I should have been clearer in my reply to Charlie. Most metal cladding needs two layers of furring. The first vertical one provides a continuous gap from base to eaves. The second horizontal layer is for fastening. Corrugated siding allows you to just fur horizontally and increase the spacing to somewhere around three feet. Applying the cladding directly to your sheathing would technically meet our building code here in BC, but isn't much of a rain-screen, and without plywood or OSB as sheathing would have nothing to fasten to.
Malcolm-
If you only furr horizontally don’t you run the risk of trapping bulk water that may get behind the corrugated steel?
Jud,
Unless the cladding is corrugated that's certainly a concern, as is the lack of a continuous ventilated gap. Even with a corrugated profile, If you are only g0ing to strap horizontally, either sloping the tops of the furring so the it drains into the corrugations, or using something like C0r-a Vent would be prudent.
Interesting that deep overhangs can be a bigger wildfire risk... I've seen new soffit vents that are rated for wildfire areas, like these. Anyone have experience with them? https://www.vulcanvents.com/ Otherwise I read that 1/8" holes is ideal
I can't get a handle on gutters and heat tape in snow country. I read places like this that gutters aren't common in snow country, yet we have average 3' of snow on the roof all winter and everyone has gutters, and I'm told everyone has heat tape. I'm not convinced I need a lot of gutters because my overhangs are 3.5', I have a nice slope away from the house, my footing drains are at the drip line, I have a membrane and a drain board on my foundation, plus tons of gravel backfill. But then my architect shows me all these places around the house that they are required by code because of either having a door or having a path from one door to another. Am I really too stupid to walk "around" the drip line if I am walking outside in the rain (unlikely anyway not to mention it rarely rains.)
Log in or become a member to post a comment.
Sign up Log in