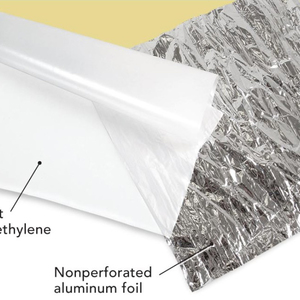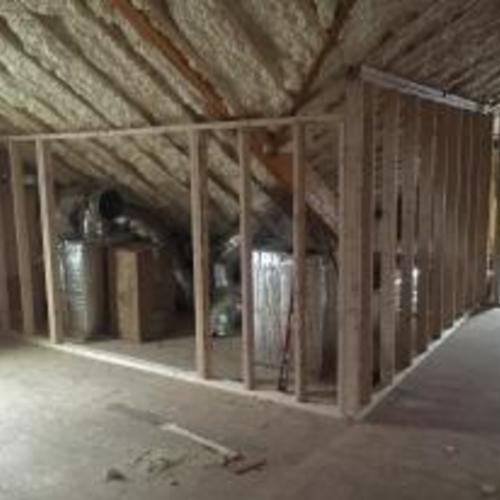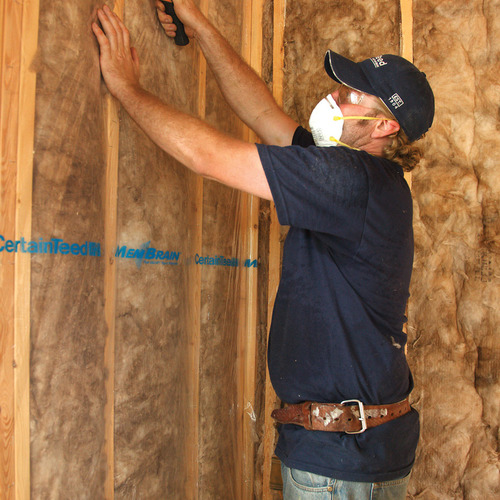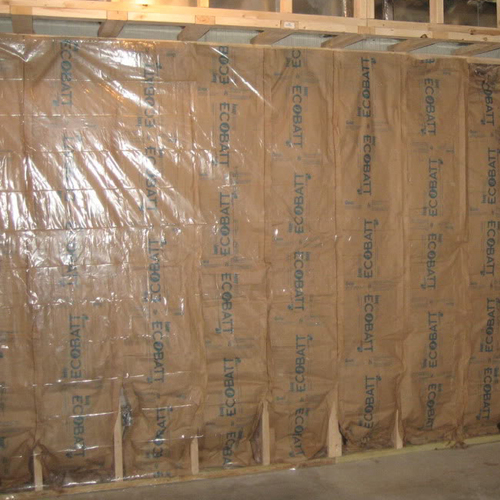
Zane Bridgers is building a single-story house in northern New Mexico and has nearly completed the framed exterior walls. As his mind turns to air sealing, he’s considering whether to install an interior vapor barrier — and whether his uncle, a builder of 40 years, is giving him good advice on how to proceed.
Walls on the slab-on-grade structure will include R-19 fiberglass cavity insulation, 5/8-inch OSB sheathing, a 2-inch layer of polyiso rigid insulation, a drainage layer and, finally, three-coat stucco. In the roof, Bridgers plans 6-mil poly under the drywall, followed by 2 inches of polyiso, R-38 fiberglass batts, a 2-inch ventilation channel, OSB sheathing and metal roofing.
“This is a predominately cold and dry heating climate with big temperature swings,” Bridgers writes in a Q&A post of the Climate Zone 5 locale. “I was talking with my uncle who has been a builder here for 40 years. He was explaining the importance of dry heat for optimal performance of fiberglass insulation, hence his recommendation to put the 6 mil plastic on the ceiling … I was planning to tape the foil faced polyiso for this effect, but he thinks it’s a waste of time and effort vs. the 6 mil poly.”
Bridgers is equally concerned about another bit of advice he’s been given: Add a layer of poly to the walls.
“This caused a bit more concern as it seems it could potentially trap moisture in the wall cavity, especially since I had planned foil-faced polyiso under the stucco, also taped,” Bridgers adds. “He suggested leaving somewhere for the moisture to go.”
Bridgers has two other questions. First, is it a waste of time to seal the OSB and framing when the exterior foam and drywall seem like much easier ways of controlling air leaks? And second, with a continuous…
Weekly Newsletter
Get building science and energy efficiency advice, plus special offers, in your inbox.

This article is only available to GBA Prime Members
Sign up for a free trial and get instant access to this article as well as GBA’s complete library of premium articles and construction details.
Start Free TrialAlready a member? Log in















14 Comments
So, what happens when you have no sheathing, but instead have the metal T's to prevent racking?
Also, how cold does it have to be before you need interior poly? Houses in Ontario all have interior poly and there don't seem to be mass failures...
This article by BSC should provide you with an answer on the houses in Ontario question. https://buildingscience.com/documents/building-science-insights-newsletters/bsi-092-doubling-down%E2%80%94how-come-double-vapor-barriers
I'll add one other thing to the article though. While they often work here, they are not very forgiving when there is a leak at a window or in the siding. Lots and lots of rot. We just tear them open, fix it, put it back together the same way. So even though it works, it's not best practice and not very resilient.
Note that as explained in BSI-092, a reason that external R5 foam and interior side poly works is that the interior air sealing is better than the exterior air sealing. Tape the R5 foam (or sheathing) and this is no longer true. Not all partitions are safe with external air barriers!
So, what happens if there is no sheathing, just R-10 XPS nailed to the studs, and the entire thing is really well air sealed?
This is my new house. We hit .6 ACH, so she's pretty tight, but there's poly on the inside, and the outside is taped and sealed as well.
No sheathing to rot significantly decreases moisture risk. As does R10 external foam (depending on R ratio and temperature). Even .55 perms of outward drying helps. So I expect you have an excellent wall.
But imagine some no-interior-side-air-barrier scenario where lots of moist air flows from the interior, to cold sheathing/foam where it condenses (depending on R ratio and temperature) and then returns to the interior (convection will cause this loop). You could get enough water accumulation to cause problems. Be careful with external only air barriers.
2 inches of XPS would be vapour semi-impermeable, so while some drying will occur, it will be very slow. Like many people in Ontario, you have a somewhat risky assembly. Since it's already built there isn't much you can do. At this point, sit back, don't worry, and enjoy your new home. If you get a leak and water damage, you'll have to fix it. But I wouldn't worry too much. Your house has a much lower risk than many others in Ontario.
Next time you build, you'll know better. As my neighbour used to say, by the time you are old, you'll know everything you need to and then you'll be dead. Cheery fellow...
I have a question about how a standard wall performs as far as condensation forming on the interior of the sheathing.
Wall construction like this:
Hardie Board, Tyvek, Sheathing, 2x4 studs filled with R13 and then Drywall?
Does this wall not have the same effect that the sheathing will get cold and condensation will happen on the interior?
Azad,
Q. "Does this wall not have the same effect that the sheathing will get cold and condensation will happen on the interior?"
A. Clearly, climate matters. Wall sheathing in Minnesota gets a lot colder than wall sheathing in Georgia. Even in a cold climate like Minnesota, what happens isn't really condensation -- it's sorption. The sheathing moisture content rises over the winter, generally peaking in February. Whether or not this annual wetting is problematic depends, in part, on how quickly the sheathing can dry in April and May. In your case, the siding and Tyvek allow some outward drying -- but the rate of drying won't be as fast as it would if you had included a rainscreen gap between the siding and the Tyvek.
Martin,
that makes sense. So then if all of the walls are getting wet the difference between a wall with exterior rigid insulation is that it will be unable to dry at all?
Azad,
If a wall has an adequately thick layer of exterior rigid insulation, the sheathing stays warm and dry all winter long. It never gets cold enough for the moisture content to rise.
Great article. I have some moisture management/building envelope questions on a few aspects of a current remodel. Is there anyone at GBA I can consult with for advice via email or phone. I need and would very much appreciate the expertise. Thanks!
I am a double-wall super-insulation fanatic with 40 years experience. I will keep things simple & short, but obviously more detail would be required for actual construction.
For the last two decades I have settled on using an exterior 2x6 structural wall with 6" of fiberglass (ideally rockwool). Working towards the interior, I use 2" of XPS or EPS, then a 6 mil vapor retarder, which a;so serves as my only "official" air barrier. Wall air barriers are attached to a ceiling vapor retarder / air barrier. This is then followed by a 2x4 wall with studs offset from exterior wall, another 3-1/2" fiberglass or rockwool then sheetrock. Window & door openings connect both walls with 1/2" underlayment plywood and are sealed to the vapor retarder / air barrier. Such a wall system can be built with multiple thermal breaks with the weakest areas having an R-factor of around 30.
Such a system is easy to explain to the average builder, easy to inspect all of the components in stages (with easy corrections), and has many more construction advantages. Drys to both inside and outside and I have never had a failure. Additional costs for such a wall system can usually be easily be covered by energy dollar saving as the system uses "at least" 75% less energy for both heating and cooling.
Thomas,
I bet that wall does perform well, but it would be a lot more robust if it included a rain-screen cavity behind the siding.
Response to Augustus Elliott III (Comment #11),
I'm an editor, not a consultant. That said, GBA is ready and willing to provide free advice -- worth every penny you pay for it. I suggest that you start a new Q&A thread describing your dilemma. In most cases, readers who take that approach get sound advice. And the price is right.
Log in or become a member to post a comment.
Sign up Log in