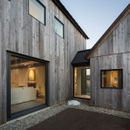Extended Window Jambs & Sills
Hello. We’re building a modern farmhouse with Scandinavian features and I really would like to not have any window trim (casings) on the exterior. I’ve read a couple of articles here about just building extension jambs and sills, which I think would achieve the look I’m going for. My question is if we just build extension jambs/sills and the windows need to be replaced in the future will we have to cut away at some of the siding to get the window out? Is there another way to achieve this look without potentially compromising siding in the future? I’ve attached photos of the look I’m going for.
GBA Detail Library
A collection of one thousand construction details organized by climate and house part











Replies
Are you using flanged or flangeless windows?
Sorry, forgot to mention that. They're flanged.
Check out comment 18 here: https://www.greenbuildingadvisor.com/article/windows-in-thick-walls.
If flangeless, as the ones in your inspiration image are likely to be, it's even easier--I'd use similar details but there is no flange to worry about.
Thank you. So it looks like in that example drawing in the comments the siding is over the buck which sits over the flange. I've never physically replaced a window myself but I'm guessing that since I have flanged windows if I were to just use extended jambs and no casings then we would end up having to cut siding if we need to replace a window one day, correct?
Theminesweeper,
With flanged windows the only way I know of avoiding that is having the trim mounted directly to the wall or rain-screen strapping. Once you extend the siding over the flange, it has to come off before the window can be replaced.
When that occurs - and you should see a lifespan of at least 40 years for the window (maybe less for the glazing, but that can be replaced interdependently) - casing the windows in similar siding material in the same plane doesn't seem like a huge compromise of the aesthetic to me.
Much more likely is that in 40+ years the look of houses will have changed significantly enough that it isn't even an issue.
No, my comment #18 specifically addresses the flange issue. There is no need to remove any siding.
Michael,
I missed that too. You do still end up with a cased opening, not the siding butting into the window frame, but if the buck was painted the same colour as the window, it would probably look like part of it.
Adding casing is optional. You can locate the buck off the flange and use shims or foam to push what I call "fin jambs" to be adjacent to the window frame.
Deleted