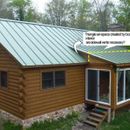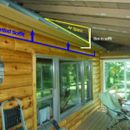Insulating porch attached to log cabin
Hi,
We are in the process of converting our 22′ x 8′ screened porch into a heated space in Vermont. I’ve attached some photos. The floor and ceiling are 2×6, 24″ o.c. and I replaced the screens with five 6′ insulated low E vinyl sliding doors. This allows us to keep the screened porch feel during the summer by opening five doors w/screens.
Part of the house’s vented soffit (22′) is inside the porch area.. I want to completely box in under the soffit and go up vertically with an insulated knee wall to the porch ceiling. The porch is about 2′ off the ground and I will be skirting it in the future (slatted). Last year, I installed radiant heat under the floor between the joist which allowed the heat to rise nicely between the 1/2″ gaps on the 2×6 painted pine decking. I will be installing wide plank flooring over the existing deck and will urethane it. Last season I temporally put up 4″ DOW board I had laying around (floor & ceiling) so I could experience the porch during the winter. It heated nicely, but without properly insulating it, I got some expected condensation drips from the ceiling.
I want to use Roxul ComfortBatt then ComfortBoard to achieve a decent R-value on the floor and ceiling. I was planning on insulting as follows, but I have many questions.
CEILING::
> 5.5” R-23 Roxul ComfortBatt up to ship lap (no air space)
> R8 Roxul ComfortBoard
> poly Vapor retarder,
> 1” urethaned pine ceiling
FLOOR::
>1” urethaned hardwood
>1.5” existing pine decking
> radiant pex: radiant/vapor barrier,
>5.5” R-23 Roxul ComfortBatt,
>R8 Roxul ComfortBoard across joists
> Aluminum pest screen or plywood.
1) What do I do about the soffit vents inside the porch area?
2) Do I need a air space between the Roxul and ship lap roof board on the ceiling?
3) Do I need to vent the triangular space I’ll create from boxing in soffit? Sidewall vents?
4) The ceiling has been painted. Will this create a vapor trap once I install a vapor retarder?
5) The radiant floor heat is between the joists, should a radiant/vapor barrier be installed directly under touching the radiant pex with Roxul butted up to it?
6) Is plywood over the Roxul ComfortBoard a good idea?
Any guidance is appreciated. I want to do this right.
Thanks
GBA Detail Library
A collection of one thousand construction details organized by climate and house part











Replies
Sal,
You can't use an air-permeable insulation like mineral wool between ceiling joists unless you first create a ventilated air space between the bottom of your roof sheathing and the top of your insulation. If you are worried about losing your soffit vents -- I wouldn't worry much about them if I were you -- you could drill some holes from your attic to connect your new ventilated air space with the attic.
For more information on insulating this type of ceiling, see How to Build an Insulated Cathedral Ceiling.