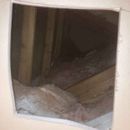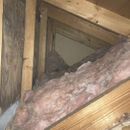Is blown-in cellulose enough to insulate walls of skylight wells?
SHORT QUESTION: Is blown-in cellulose good enough for insulating the walls of skylight wells, or should I use polyiso?
DETAILS In renovating a finished attic, I noticed the walls of the skylight wells were very hot (109°F on my camera). I cut out a piece of drywall and saw that there was no insulation behind the drywall and insufficient insulation on the floor. I plan to stuff that attic space with as much fluffy cellulose as the blower will let me get in there, but I’m concerned about settling. Maybe settling isn’t so much of an issue because I plan to really stuff it in (not exactly dense-pack I guess), but maybe it really will settle, in which case I should probably be thinking of demoing the drywall ceiling so I can put 6-7″ of polyiso on the walls. That’s more work and expense so of course I’d like to avoid that if I can.
Even if it does settle, I’m thinking that a year later I could open a hole at the top of the wall and blow in more cellulose to replace what settled, still easier than demoing the ceiling.
Incidentally, I don’t think I have to worry about condensation under the roof decking because there’s some EPS above the decking, and because there are no penetrations into that attic space from the living space to allow moisture infiltration. I also plan to run a dehumidifier in the room to get the humidity to ≤40% before I close up the attic space.
GBA Detail Library
A collection of one thousand construction details organized by climate and house part











Replies
Michealbluejay,
Completely filling the attic with insulation makes it an un-vented assembly, which means you need to do two things to ensure it stays safe.
- The EPS above the decking has to meet the ratio for rigid to permeable insulation shown at assembly #3 in this link: https://www.greenbuildingadvisor.com/article/five-cathedral-ceilings-that-work
- The cellulose has to be in contact with the roof sheathing, with no air-space above it.
If you pile loads and loads of loose fill cellulose up there, you could exceeed the allowable weight per square foot for the ceiling drywall (assuming that's what you have) that is forming the attic "floor" supporting all that insulation. That can lead to bowing ceiling drywall, or even damage to that drywall. That ability of the attic "floor" to support the insulation is your limiting factor here, and one downside to cellulose is that it is heavier per unit R value than fiberglass is. There are various ways to deal with this issue if you want a really high R value up there ("really high" usually means more than around R60 or so).
I would put some polyiso around those skylight wells for some extra insurance, and tape all the seams (including around corners) plus canned foam at the top and bottom to seal it up tight. Skylight wells are notorious for moisture problems, so it makes sense to be extra careful with these, IMHO. You don't need massive amounts of polyiso though, I'd probably just use 2" material (which is usually the thickest you can easily get from stock in many places), then "bury" that with the loose fill cellulose you plan to use for the rest of the attic. The sealed polyiso gives you a vapor barrier around the skylight to help limit how much moisture can get to somewhere it can condense, and the polyiso ensures you will ALWAYS have some insulation on the skylight well regardless of any settling that may occur with the cellulose.
I agree with Malcolm if you try to fill up / seal off the attic though. You're much better off leaving the attic as a vented attic, and it looks like you have plenty of room available for lots of R value and also plenty of vent space.
BTW, you have a steep slope in that space, which can be an issue over time with loose fill insulation that wants to "roll downhill". I've usually just used batts in areas that are steep like this to make sure I don't have issues. You could try building some barriers to "terrace" the insulation, but that's probably more work than just using batts.
Bill
Thank you for the replies. It’s not really vented, because there are no vents. But just now I checked and noticed light coming through the exterior wall, and the humidity is 64% vs 50% for the room. So, tomorrow morning at 5am when the temperature is lowest, I’ll go in and air seal the perimeter of each wall cavity and the wall/ridge seam with spray foam, to make it truly unvented.
I’d thought about the cellulose weight problem then promptly forgot about it. I’ll insulate the floor (ceiling) bays then cap with 7/16 osb.
I realized that I can pack the void well with loose fill by filling most of the attic, then replacing the drywall, then cutting a hole at the top of the drywall to get the last bit in, so I won’t need foam on the backside of the drywall.
This assembly has been fine for decades, mold- and rot-wise, unless I’m introducing problems by adding spray foam and cellulose.
michaelbluejay,
"This assembly has been fine for decades, mold- and rot-wise, unless I’m introducing problems by adding spray foam and cellulose."
What kept the attic safe may well have been the air-space coupled with the many leaks to the exterior. It may be fine sealed and completely filled, but it may not.
“Incidentally, I don’t think I have to worry about condensation under the roof decking because there’s some EPS above the decking, and because there are no penetrations into that attic space from the living space to allow moisture infiltration. I also plan to run a dehumidifier in the room to get the humidity to ≤40% before I close up the attic space.”
I think you are flat out wrong in this statement. Putting some insulation on the exterior of the roof and leaving the old insulation on the attic floor is a recipe for a moisture problem. The dew point of the air in the attic seems likely to often exceed the surface temp of the structure so it will get wet often. Moisture vapor does not need a penetration it goes thru most surfaces.
Walta
Thank you for this. I'd read on GBA that air-sealing/unvented is superior to vented, but what I missed is that unvented attics have to be conditioned, and the attic floor insulation removed.
https://www.greenbuildingadvisor.com/article/three-reasons-to-remove-attic-floor-insulation-in-a-sealed-attic
I'm not gonna install foam on the attic walls and on the underside of the roof before of the time, expense, and difficulty of working in that space. Instead, I'll cut in some vents at the top of the exterior wall to let fresh air in, and fill up the attic space with loose-fill cellulose to just below those vents. Then for the drywall walls next to the skylight wells, I'll glue foamboard to the backside of the drywall before reinstalling it. Howzat?
I like the plan except for the foam part but I dislike foam.
Many locations would require the foam to be covered with something to slow it from burning in a fire.
Did you say the attic would have 1 inch of vent for every 300 sqf using both ridge and soffit vents.
Walta
Well, the plan changed yet again. I already knew it would be a challenge to install the vents from the interior, and rain intrusion would be a risk because there's no roof overhang. But on top of that, I remembered that the exterior wall is covered in semi-corrugated metal roofing, so good luck cutting that from the inside, especially making sure to miss a ridge, and the roof is too steep for my taste to work on from the outside.
So, since I can't easily cut in vents from the inside, now the plan is true encapsulation:
(1) Remove all the existing insulation.
(2) Spray-foam seal the exterior wall and ridge scrupulously.
(3) Install several layers of polyiso on the exterior wall and side walls.
Incidentally, the side wall (not the exterior wall) reads 103-109°F from bottom to top. It's no wonder I can't cool that room when there are 100+°F surfaces in it.