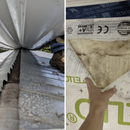Moisture/mold behind Intello membrane in tiny house
Hi everyone and thanks in advance for your expertise and advice.
I have been working on finishing a tiny house over the last several years. I know that this in itself is not ideal; it’s more or less a weekend project and therefore takes a while to progress between steps. I am no expert and figuring everything out as I go along.
Anyway, I purchased the building as an OSB shell on a trailer frame with a metal roof, so do not entirely know the details of the roof assembly. It appears to be sheathing with tarpaper over it, then corrugated metal. There’s a slight gap between the metal sheets along the ridge, where the tarpaper shows, and this is covered by a ridge cap. Under the edges of the ridge cap, there are strips of foam that fill the corrugations, and this same foam is at the bottom edge of the corrugated metal.
Inside, I added strips of expanded polystyrene foam along all 2x4s including the rafters, and added 1×3 strapping as nailers (this to break thermal bridging). I insulated with sheep’s wool batts, and installed Intello Plus membrane. I have a Panasonic ERV to pull moisture out of the air but haven’t installed it yet…dun dun dun.
Over the last couple of months I’ve been working on the drywall and was just starting the ceiling (tongue and groove boards). Here in New Hampshire it’s been super rainy and off-and-on humid. I noticed very recently that there seems to be staining on the Intello on the ceiling. I cut into it in a couple spots, and it feels humid up in the insulation and there are some moldy looking spots on the wool as well as the wood strapping. A photo of under the ridge cap and staining inside is attached (format/size due to 3mb limit).
What are my options? My thoughts are to:
-Replace roofing screws just in case the seals are bad and water is entering from above;
-Cut the tarpaper at the ridge and vent it somehow? Any help bringing that idea to life?
-Pull the Intello down and inspect the ceiling, removing bits of stained insulation and spraying down wood and wool surfaces with mold killer;
-Get the ERV installed asap.
Any thoughts and advice (please be gentle) would be most appreciated. Thank you!!!
GBA Detail Library
A collection of one thousand construction details organized by climate and house part










Replies
aelamb,
The roof doesn't know it is on a tiny house. It reacts to moisture the way any cathedral ceiling does. The link shows five options that work. Controlling indoor humidity won't be sufficient. If you want to use sheep's wool, or any other permeable insulation, you need to vent.
https://www.greenbuildingadvisor.com/article/five-cathedral-ceilings-that-work
And as a tiny house the indoor humidity is going to be higher than in a bigger house, the occupants produce the same amount regardless of the size of the house.
From the description -- "Under the edges of the ridge cap, there are strips of foam that fill the corrugations, and this same foam is at the bottom edge of the corrugated metal" -- it sounds like both the ridge and soffit vents are defeated by this foam.
Thanks, I'm familiar with this article and it has great information. Unfortunately, given the height and space constraints of the tiny house and the fact that I'm not starting on a build from scratch, I'm looking to implement more of a retrofit solution if possible.
aelamb,
As the article points out, the only way to use permeable cavity insulation like sheep's wool, with no spray foam under the sheathing, or rigid foam above, it to vent the roof. Unfortunately, the moisture you have found is both predictable and irremediable given what you have now.
The retrofit solution is to take out the foam strips so that your roof can vent at the eave and the ridge. Then take out the insulation and put a vent channel along the underside of the sheathing. If the insulation is moldy you'll probably need to replace it.
You may have to put insect screening or something similar over the vent to keep pests out.
I could be wrong, but I was assuming the referenced foam is the type used to fill in under the ridges of the metal profile -- that is above the sheathing. Removing that probably wouldn't allow for the desired ventilation.
I.e. Bug screening
DC,
I took it to say he had increased the depth of the rafter bays by furring them down with foam strips.
See post #4. Those are the strips I'm talking about.
DC,
Thanks. Completely missed that.
Thank you DC_Contrarian, I somehow missed your post. I appreciate the constructive and response. Just to make sure I understand what you're saying (very much a newbie in this department), are you saying that the corrugations of the metal roof will provide adequate exterior ventilation if I remove the foam strips (similar product here: https://www.homedepot.com/p/Gibraltar-Building-Products-2-ft-Closure-Strip-Foam-Corrugated-Roof-Accessory-in-Black-98189/202093154)? And my second question is, if I put the interior ventilation channels behind the existing insulation as you recommended, do I have to create airflow entry and exit points (vents) to the outside as well? The construction of the roof is such that there is very minimal overhang and I'm not sure how I'd install soffit vents. Thank you for your time, it is most appreciated.
I would read this article about moisture problems in a tiny house from the Journal of Light Construction.
https://www.jlconline.com/how-to/insulation/a-troubled-tiny-house_o
There is also Corbett Lunsford's Youtube series on his experiences building and living in a tiny house for 5 years.
https://www.youtube.com/playlist?list=PLsc2-5fAgMq51-6Gwm3m7HXjRhgt9X7RK
Thank you, I'll check these out!