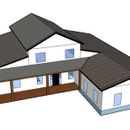“Pretty Good House” roof insulation design
New member, longtime GBA lurker. Thank you all for the wisdom I’ve gleamed over the years.
I’m currently in the design phase of a “pretty good” new home with hopes of achieving a tight air-seal, and above-average insulation levels. This build is in Northern Kentucky, mixed-humid, climate zone 4. I’m struggling with the best performance-to-cost approach to insulate our roof. I’ve attached a rough image of the home design which is a 70’x40′ 1.5 story, 2nd story 40’x23′ bonus room, plus a 26’x26′ attached garage. The lower roof will be a 3/12 pitch with a doubling to 6/12 on the 2nd level. I’m locked in on my design from the basement foundation up to the top-plates and don’t want to get distracted by those decisions here, so I’ll hold back those details for now.
The primary struggle I’m facing is with the roof design related to insulation either above the deck, below the deck, or above the drywall ceiling. The home will have 9′ ceiling on the first floor and an 8′ ceiling on the second. No fancy cathedrals, scissor trusses, or skylights. Right around 3000 sq/ft of roof surface. In no particular order, I’ve considered the following options:
— Standard trusses with blown cellulose: The lower 3/12 pitch will make the eaves very difficult to properly vent and insulate with this basic approach, making this the least desirable option.
— Raised heel energy trusses with blown cellulose insulation: I’m leaning in this direction, but I have concerns about my ability to maintain a good air barrier on a tight budget as my planning has relied on the drywall barrier for air sealing. Unfortunately, my wife loves can lights, ceiling fans, and all manner of drywall intrusions that will challenge this approach, but I’m assuming it is still the most cost effective way to build the home.
— Closed Cell Spray Foam: Applied to the underside of the roof decking at 7″+ deep to provide R49 and serve as an air barrier. This would allow the attic to be conditioned and my wife to have all the holes she’d like in the drywall. My primary concerns are with cost which are a complete unknown to me.
— Solid foam / nailbase over the top of the roof: The layered foam process creates a lot of labor, and the foam boards are pricey. Plus, I have concerns about the look of the home with this approach.
Once my fundamental design plans are finalized I’ll be able to bid out the various options and get hard numbers, but I wanted to reach out here to see if I’ve missed any good approaches to achieve a “pretty good” house design.
GBA Detail Library
A collection of one thousand construction details organized by climate and house part










Replies
Hi Ryan.
In my opinion, the raised heel trusses with an insulated ceiling are the way to go, you just have to talk your wife out of all of those recessed lights. Actually, you just have to do diligent air sealing for the whole ceiling, where there are and aren't penetrations (other bypasses like the top plates of partition walls need to be sealed too). The good news is that this is not expensive work, it's tedious at best, but it requires only caulks, canned spray foam, some rigid foam, drywall, or sheathing to make air tight boxes, etc. I suggest you read this: How to Insulate an Attic Floor.
There are other approaches. Some builders install a membrane or taped OSB air barrier on the bottom of the trusses, then frame a small cavity where they can run mechanicals and install lighting and such. If you could create or give up a few inches of headroom, this is a smart way to go as well. This article shows an example of that approach: A Pretty Good House in the Sierra Nevada.
I think you should rethink the 1.5 story PGH as the 2 are almost incompatible.
The time and money you will spend trying and most likely failing to air seal 1.5 story building will eat up any savings the 1.5 story design gives you. Trying to get the sloped ceiling insulated to PGH will force you unto using some type of foam that drives up the cost and complexity also the foam is not very green.
If you are trying for PGH I found this computer program the BEopt computer program helpful if you can commit the time to learn to use it (20-40 Hours).
https://beopt.nrel.gov/home
Please try to say no to bad ideas like.
1.5 story designs
Ductwork in the attic
Cathedral ceilings
Large amounts of spray foam
Vented crawl spaces
Walta
Deleted