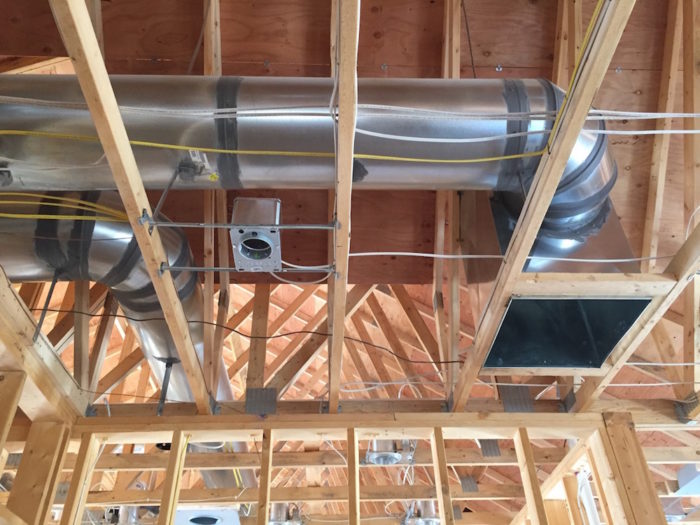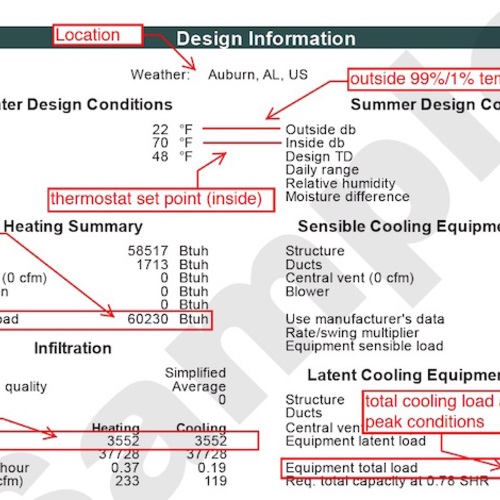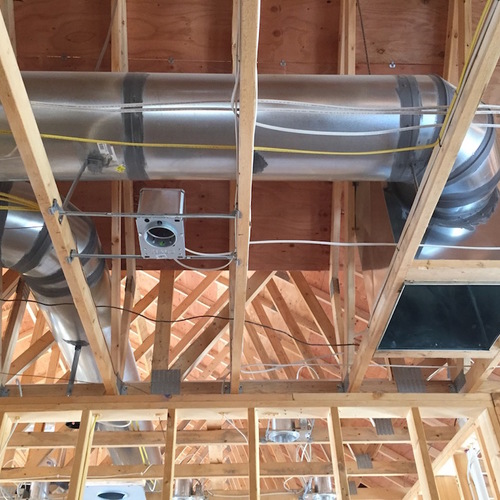Image Credit: All images: Energy Vanguard
Image Credit: All images: Energy Vanguard As you can see in this schematic, a duct design includes a lot of information. It also depends on a lot of variables.
Many people seem to think HVAC design means you get a load calculation (Manual J in the ACCA protocols) so you know what size system to put in. Hey, that’s a great start. It’s way better than just using a rule of thumb or Manual E (for eyeball).
But there’s so much more to real HVAC design than simply finding out how much heating and cooling a building needs when it’s at design conditions. And we might as well start with the fact that my first statement is incorrect: The load calculation does not tell you what size system you need.
Load versus capacity
In an article I wrote last year, I went into detail about the difference between getting the load calculation results and sizing your heating and cooling system. You have to factor in the type of equipment you’re using, the efficiency of the equipment, the breakdown of the cooling loads into sensible and latent, and the difference between your design conditions and the conditions at which the equipment was rated. (Sensible load is related to changing the temperature; latent load is the part involved with removing moisture.)
But it really boils down to a difference between load and capacity. Heating and cooling loads are the amount of heating and cooling in BTU per hour (or Watts) that a building needs. Capacity is how much heating or cooling a piece of equipment can provide. Just remember that loads have to do with the building and capacity has to do with heating and cooling equipment.
Of course, there are three types of loads, but for design purposes, we use the design loads, which are based on design conditions. (The other two types are part load and extreme load.)
So, the load calculation is the first step. It leads to sizing but doesn’t give it to you right away. (So be careful reading those Manual J reports!) The second step is equipment selection (Manual S in the ACCA protocols), where you take into account those factors I mentioned above. It’s an important step and more involved than just reading the load off the Manual J report.
But even that isn’t the most important part of full HVAC design.
The dominance of distribution
Calculating the heating and cooling loads is the easy part. Even selecting equipment is straightforward. Once you know the loads and have made decisions about the type of equipment, getting the right capacities isn’t hard. But unless you’re using ductless minisplit heat pumps (a great choice, by the way), the next step is in many ways the most difficult. That is, designing the distribution system to make sure the house gets the right amount of heating and cooling delivered to the rooms. (We focus on air distribution at Energy Vanguard, so if you’re doing hydronic heating and cooling, you should talk to someone like Robert Bean at Healthy Heating.)
Designing a good distribution means looking at a lot of variables:
- Placement of supply and return vents
- Location of air handler
- Framing obstructions
- Types of fittings
- Type of design: trunk-and-branch or radial
- Location of ducts (conditioned or unconditioned space)
- Proper air flow, both total through the system and the amount to each room
There’s a lot that goes into it!
When you do it properly, you get a true system. Many homes just get a bunch of components that appear to be a system but really aren’t. Sadly, the bar is really low for heating and cooling systems. Since so few systems get true design, not many people know what they’re missing. If the house stays relatively warm in winter and cool in summer, it gets over the low bar.
But here’s what a good HVAC system provides:
- Comfort
- Quiet operation
- Durability
- Efficiency
As I write this, I’m sitting in our office in Decatur, Georgia. We have our own system for the office, which is great. We don’t have to fight over the thermostat with other businesses in the building, as we did in our previous office. But the system is oversized. It’s loud. And it short cycles. We get blasted with hot or cold air for a few minutes. Then it goes off until the office starts getting a bit uncomfortable in the other direction, when it kicks on again.
The good news for us is that we’ve gotten permission from the building owners to replace the system we have with a Mitsubishi system consisting of a ducted minisplit for the two back rooms and wall-mounted ductless units for the front. We’re also getting an Ultra-Aire ventilating dehumidifier for the office. Stay tuned for an article about the installation once we get it all done.
The real reason
So, back to the original question of the real reason for HVAC design, you can see now that it’s a lot more than just proper sizing. That’s important, but more important is making sure the HVAC is a true system, not just a bunch of components pretending to be a system.
Allison Bailes of Decatur, Georgia, is a speaker, writer, building science consultant, and the author of the Energy Vanguard Blog. You can follow him on Twitter at @EnergyVanguard.
Weekly Newsletter
Get building science and energy efficiency advice, plus special offers, in your inbox.
















7 Comments
Ducted vs. Ductless Mitsubishi Mini Split
Do you have any articles or opinion on when it is appropriate to use a Ducted Minisplit vs. Ductless? Is it pure a matter of having the space in the ceilings and walls to run ducts?
Many modern flat roofed homes have very limited space especially if on a slab on grade foundation. Your thoughts are appreciated.
Response to User 6872033
User 687etc.,
First of all, can you tell us your name?
I can think of at least two GBA articles that address your question. Here are the links:
Practical Design Advice for Zero-Net-Energy Homes
Bruce Harley’s Minisplit Tips
Interesting Article
I hadn't given that much consideration to duct design. As I am going with a modulating gas furnace with 1% increments from 40 to% to 100%, I think that gives me up to a 60% fudge factor from a capacity standpoint (Still trying to size it correctly though). House is also a rectangle with open floor web joists, so the trunk will be unobstructed right through the middle of the house, the furnace will be in line with the trunk but slightly off-center. Branches should be straight runs also. With a simplified layout like this, do I need to worry too much about the individual branch runs?
Re: Michael
How will you know how much heat each room needs without a heat loss/gain calculation? How many cubic feet per minute of heated air you need to keep the room warm will be based on that. How will you know what size ductwork you need to deliver that much air/heat? If you want a comfortable, efficient, and long lasting system it needs an appropriate design by a design professional. This is usually not your HVAC contractor. Then, when it's installed, your contractor should go around the house with an airflow meter and make sure that all your registers are delivering the amount specified. That's called commissioning the ductwork. That's how you know you are getting what you paid for. A system that keeps every room at a relatively even temperature efficiently. There is a lot more that goes into it but you get the idea.
Thanks Yupster, valid points.
Thanks Yupster, valid points. Perhaps I'm oversimplifying, I thought I could always measure temperatures myself and adjust duct dampers manually, or perhaps use one of the automatic zone damper systems I've seen. With the furnace modulating heat and CFM, and with a simple layout, I thought I wouldn't be too far off. I'll need to reconsider that, thanks.
Finding Designer
I have been trying to find a contractor in the area that will do a detailed duct design. No luck so far. I have found one that has been working with me to design the duct layout ahead of framing so that we can get the routing right. Also with help from folks here we have been able to choose a good Mitsubishi zoned multi-position and horizontal ducted unit for the house. I found a local guy to do the whole house heat load calculations and he showed me how to turn that into a room by room analysis (he is too busy to do it). But the local HVAC contractors are not interested in doing the airflow design and post installation testing. I understand why given how busy they all are.
Does anyone know of any designers that will do the duct design remotely with a set of plans and with all of the information I mention above?
Response to Kevin Camfield
Kevin,
Here is a link to an article that gives several leads to people who can help -- including the author of this blog, Allison Bailes: Who Can Perform My Load Calculations?
Log in or create an account to post a comment.
Sign up Log in