Image Credit: Image #1: Energy Vanguard
Image Credit: Image #1: Energy Vanguard In this graph, John Semmelhack has plotted the bedroom pressure vs. supply air flow in bedrooms that use only the half-inch undercut as a return air pathway. Energy Star requires bedrooms to be pressurized to 3 Pascals or less with the air handler running, and a half-inch undercut meets that requirement (at least in high-performance homes) as long as the supply air is less than about 80 cfm.
Image Credit: Image #2: John Semmelhack, Think Little A graph of air flow through various types of return air pathways, from a Building America study done by the Florida Solar Energy Center.
Image Credit: Image #3: Florida Solar Energy Center
Most people don’t know that simply closing a door in their home can make them sick, increase their energy bills, or reduce their comfort. We live in this invisible stuff called air. We pull many pounds of it into our lungs each day. A typical air conditioner, heat pump, or furnace easily moves 20 tons of air a day. (Yes, I’m talking about 40,000 pounds! We’ll save that calculation for another day, though.) And the simple act of closing a door changes the dynamics of a house in ways that can have profound impacts on the people inside the home.
Last week I wrote about the problem of bedroom doors getting closed, the consequences of that action, and one way to alleviate the problem. In that article I mentioned the issue of undercutting the bedroom doors as the standard method many homes used as a return air pathway. The air pumped into a bedroom needs to find its way back to the air conditioner, heat pump, or furnace. Door undercuts are one such return air pathway. But, I wrote, “Door undercuts typically won’t allow enough air to get out of the bedroom unless you leave a gap bigger than most people want under their doors.”
The conventional wisdom on door undercuts
Ah, conventional wisdom. It’s often not wisdom at all and you may get different versions of it depending on which convention you believe. That’s certainly the case here. Talk to people in the HVAC industry and you’ll find quite a few who say you never need anything more than a door undercut. The one comment I’ve gotten so far on the video on bedroom pressures I made for my last article was, “Ha, ha — 7 pa is >0.03 inches w.c., so… Very little. It will sweep under the door.” He didn’t identify himself as such, but since he thinks in inches of water column (i.w.c.), I have a strong suspicion that he’s an HVAC guy. (I also think the evidence points to the commenter being male, but woman’s intuition doesn’t always get it right, even for someone in Who’s Who of American Women.)
That kind of conventional wisdom is why we have homes like my condo, which had a 7 Pascal (Pa) pressure difference before I installed the Tamarack return air pathway in the door. (Disclosure: Tamarack is an advertiser in the Energy Vanguard Blog.) Mike MacFarland of Energy Docs, a home performance contractor in northern California, says it can be even worse than that. He’s found many homes with bedrooms that get pressurized to over 40 Pa when the bedroom door is closed. Wow!
In contrast, the statement I threw out in that last article about the inadequacy of door undercuts represents the conventional wisdom of the building science community. Building Science Corporation has a page about door undercuts as return air pathways and says this: “This approach is acceptable but Building America research has demonstrated that the common technique of undercutting bedroom doors does not provide for enough airflow.”
They don’t provide the reference to that Building America research but I think it’s probably a study done by the Florida Solar Energy Center (FSEC). Published online as the Return Air Pathway Study, their report shows the air flow through various types of return air pathways, including door undercuts. The first graph below (Image #2) shows the results.
They found that a hole the size of a typical one inch door undercut will allow about 60 cubic feet per minute of air flow. In terms of air flow to size of the hole, door undercuts come out on top. They yield about 2 cfm per square inch of hole. (See Table 60 in their report.) But compared to the air flow many bedrooms need, 60 cfm is on the low side. And that’s with a one inch undercut. With a half inch undercut, the number will be reduced greatly. (Unfortunately, they didn’t include half inch undercuts in their study.)
The wisdom of data from real houses
Building Science Corporation and FSEC are right in calling out door undercuts. As I mentioned above, many in the HVAC industry believe wholeheartedly in door undercuts. In many homes they don’t work. Look at the article I wrote last week about what happens in my condo without the Tamarack return air pathways I installed in the doors.
But we also need to understand the bounds of this new understanding about door undercuts. And it’s helpful to know what that FSEC study did not show. Maybe door undercuts work just fine for some houses.
That’s what John Semmelhack of Think Little has found. He commented in my last article, writing, “We design and balance systems all the time with central returns and without transfer grilles or jumper ducts for most bedrooms.” He finds that a half inch door undercut works just fine in most of the homes he tests.
So, are we back to saying the HVAC folks are right? No, not really. Semmelhack works on high-performance homes. He certifies homes for Energy Star and Passive House and also does some net-zero-energy homes and deep energy retrofits. That’s the first thing the building science conventional wisdom doesn’t include. When a house is really efficient, the bedrooms won’t need as much supply air delivered.
The other thing neglected by the building science conventional wisdom is the other paths for air flow. When you close a bedroom door, the undercut isn’t the only pathway for return air. Walk over to a bedroom (or other interior) door and close it. Look at the gaps on the sides and top. Grab the handle and see how much movement there is.
The door undercut gets all the attention, but the sides and top of the door also allow a good amount of air to flow through. Semmelhack believes the air flow through the sides and top of the door is equal to the air flow through the undercut. So if you can get 60 cfm under the door, you can get about 120 cfm total.
And that’s what the FSEC study seems to have missed. They don’t discuss it in their report, but it appears from the photos that their only pathway for air flow was the hole they cut. They built a little test hut out of foam board, which I imagine was airtight except for the holes being tested. They didn’t discuss the airtightness of the hut in their report.
Semmelhack is one of the people in our industry who goes out and tests things to make sure they work. It’s required, of course, for Energy Star and Passive House, but he goes further than is required. The second graph below shows his data for the pressure difference in bedrooms as a function of the conditioned air supplied to the bedroom.
It’s not a tremendous amount of data, but it’s enough to see that door undercuts work. For supply air up to about 80 cfm, the pressure stays below the Energy Star threshold of 3 Pascals (Pa). All of the bedrooms being tested here have only half inch door undercuts as return air pathways. No return vents, jumper ducts, or transfer grilles. And the vast majority meet the Energy Star requirement of <3 pa pressure difference between the bedroom and hall. only twice has semmelhack had a problem getting bedrooms under 3 threshold with 75 cfm of supply air. in both cases, door was installed really tightly.
The new building science conventional wisdom
As is so often the case, the truth is found between the extremes. Door undercuts are neither always adequate nor always inadequate. Sometimes they work. Sometimes they don’t. With low-load homes, the lower air flow required in bedrooms means that half-inch door undercuts — along with the flow around the sides and top of the door — might well be sufficient. The more air required for a bedroom, the more likely it is you’ll need to put in an additional return air pathway.
Of course, it’s pretty easy to get this right. All we need is proper commissioning. If every home were tested for bedroom pressure differences and held to a maximum of 3 Pa, we wouldn’t need to have this discussion.
Allison Bailes of Decatur, Georgia, is a speaker, writer, building science consultant, and the author of the Energy Vanguard Blog. You can follow him on Twitter at @EnergyVanguard.
Bathroom_fan_makeup_air-Joe_Nagan.pdf
Weekly Newsletter
Get building science and energy efficiency advice, plus special offers, in your inbox.

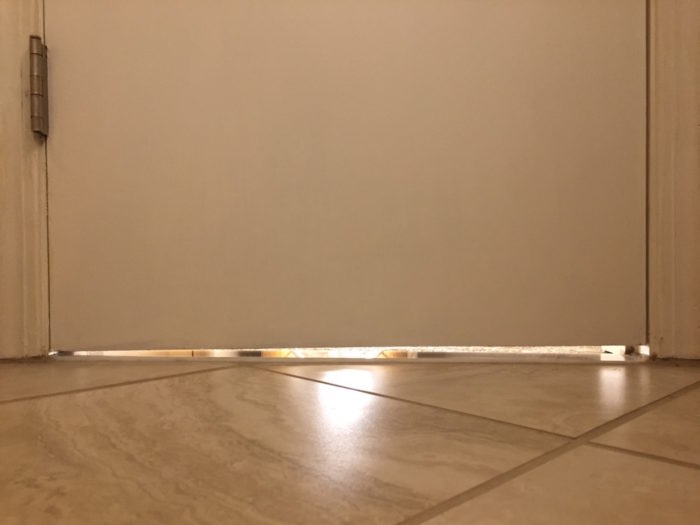




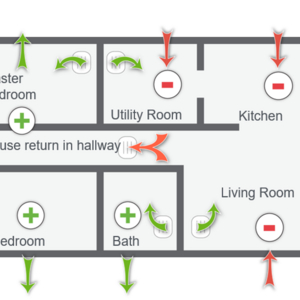
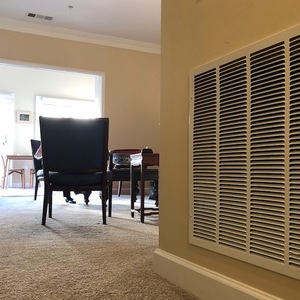
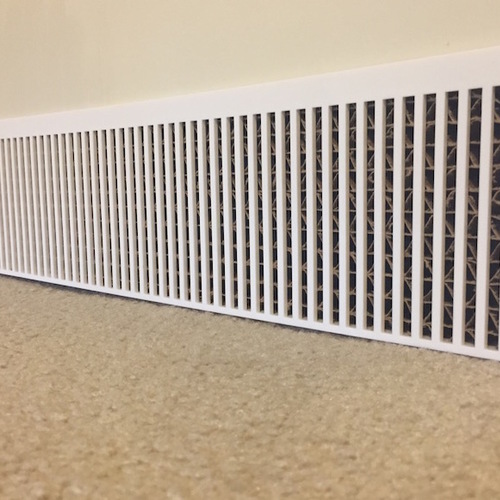
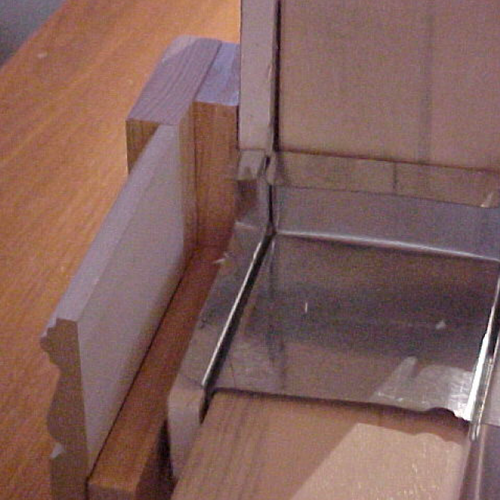






7 Comments
Bathroom fan makeup air
Joe Nagan, an energy consultant in Wisconsin, recently sent me a short paper: Bathroom Fan Makeup Air Myths.
It makes for interesting reading. In most homes, bathroom exhaust fans find plenty of makeup air, even when the door undercut is taped over with polyethylene. The likely reason: there are lots of air pathways into a bathroom, including at the door jambs and the door head, as well as through cracks in the partition walls separating the bathroom from adjacent rooms.
I'm curious about the science
I'm curious about the science behind "2.5-3 pascals is OK", especially in cases of continuous positive pressure (eg, supply into a closed door bedroom). For example, does it include partition moisture damage?
I completely agree that baring a door undercut or vent per calculations, the right answer is "test it". Far too many potential variations in fan torque, air sealing, etc.
Response to Jon R
Jon,
The common-sense answer to your question is simple: A pressure difference of 2.5 to 3 pascals isn't much -- wind effects routinely create bigger pressure imbalances -- and there isn't any evidence that 3 pascal pressure differences result in a significant energy penalty or any moisture problems.
Room pressures limit history
Great discussion and I certainly understand the concerns with room pressures + or -. We regularly read this pressure limit set right around 3 pascals. We used to have that as a Standard in our New Homes program here in Wisconsin and we measured for this; but I always wondered why 3? So several years ago a group of us are at a National Conference and we sat in on a John Tooley presentation. After he was done I told the group I was going to ask John about where the 3 pascals came from; why 3? All of us who John can just picture him smiling about now. He was. He paused for several seconds while we all waited for his answer. In an arm motion similar to someone trying to catch a fly "out-of-the-air above your head, he chuckled with his fist clinched as if he'd caught the fly. We all got it, so I then again asked why he always used the 3 pascals limit in his trainings. He simply replied; "they asked me for a number and I thought 3 was reasonable"! The group all chuckled then big-time. When we got back we removed that Standard from our program. I don't think John would mind if I tell this story. I still can see him swatting at the air. Good stuff.
Response to Jon R
Jon R,
The old rule of thumb for blower-door operators is that putting a house under 50 pascals of depressurization is equivalent (roughly) to the effects of a 20-mph wind. A house under 50 pascals of depressurization usually experiences a lot of leakage. You can often feel the effects with your hands. So a 20 mph wind is significant.
Here's what happens with the wind, however: One side of your house is windward, and the other side of your house is leeward. The windward side is experiencing infiltration, while the leeward side is experiencing exfiltration. If you have two adjacent rooms, one of which is windward, and the other of which is leeward, you now have a significant room-to-room pressure imbalance. My gut tells me that this pressure imbalance (under a 20 mph wind) is significantly more than the 0.5 pascal you postulate. What happens instead is the kind of air pressure differences seen when a blower door is cranked up.
20 mph (where did this come
20 mph (where did this come from) and/or 50 pascals is significant, but what does that have to do with long term average moisture deposits? Typical ACH-average-natural values are often said to be ~1/20 of the measured @50 pascals value. (.5/50)^.65 = 1/20 (pressure vs ACH isn't linear).
3 pascals is significant compared to the pressures a house normally experiences.
A little math suggests to me
A little math suggests to me (can someone verify this) that single family home average (IMO, the right value to use) pressure differential is around .5 pascals - meaning that a continuous 3 pascals would cause a large increase in in/ex-filtration. Stack effect would be a better comparison than wind - but 3 pascals over all the surfaces is also significant compared to that (a few pascals depending on temperatures and height).
My guess - if you pressurize or depressurize to 3 pascals, you should expect at least a doubling of in/ex-filtration driven wall moisture and air change heat gain/loss. This may or may not be a problem.
Log in or create an account to post a comment.
Sign up Log in