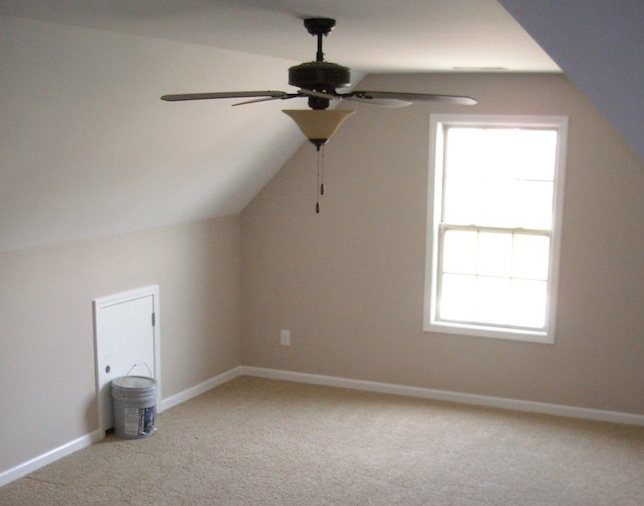
Image Credit: Energy Vanguard
Image Credit: Energy Vanguard Figure 2. Bonus room heat flows in summer
Image Credit: Energy Vanguard Figure 3. Typical attic kneewall #1, showing the common occurrence of a fiberglass batt that is not in place and as a result is doing nothing to minimize heat flow between the attic and conditioned space
Image Credit: Energy Vanguard Figure 4. Typical attic kneewall #2, showing batt insulation that doesn't completely fill the cavities. If attic air can reach the drywall, there's little resistance to heat flow between the attic and conditioned space.
Image Credit: Energy Vanguard Figure 5. Floor joists below kneewall with no blocking. Hot or cold attic air can go right under the floor of the adjoining conditioned space.
Image Credit: Energy Vanguard Figure 6. Attic kneewall sheathed with housewrap. Notice the unsealed gap around the light switch.
Image Credit: Energy Vanguard Figure 7. Another attic kneewall sheathed with housewrap. This one is a complete mess because wiring got in the way. Notice also the insulation that's not in the cavity. You can see it right above the yellow on the housewrap.
Image Credit: Energy Vanguard Figure 8. Attic kneewall sheathed with foamboard. This is what's on the attic side of the kneewall in the photo at the top of the article.
Image Credit: Energy Vanguard Figure 9. Attic kneewall sheathed with foamboard and OSB. Nathan Terry of E3 Innovate is not impressed...but only because he sees kneewalls sheathed properly all the time, as they've convinced the builders they work with that it's better than callbacks.
Image Credit: Energy Vanguard
In Texas, they call them “hot walls.” My friend Mike Barcik likes to say they’re what separate you from the blast furnace. Down here in the warmer climate zones, where attics get up to 8,000°F (well, that may be a slight exaggeration), many people call them a liability. (Sadly, architects haven’t gotten the message.)
In the world of building science, we call them attic kneewalls — walls that separate conditioned space from an unconditioned attic. They’re also the cause of many comfort problems, especially in bonus rooms.
What’s wrong with attic kneewalls?
People who have a bonus room find that it’s often the least comfortable room in the house. Why? The main reason is that they’re the most flawed part of the building enclosure, especially the attic kneewalls. In the photo above, the kneewall is the short wall with the door in it.
Now, an attic kneewall has to perform better than an exterior wall in summer because there’s a bigger temperature difference across it than there is across an exterior wall. If it’s 95°F outside, it could be up to 130°F in the attic. Since heat flow increases when you have a higher temperature difference, you can see why attic kneewalls must perform better to keep the house comfortable and efficient.
Unfortunately, if you have a bonus room or FROG (finished room over garage), you may be aware that rooms with attic kneewalls are often a liability. Many of bonus rooms have surfaces that are nearly all part of the building enclosure, allowing for more heat loss or gain than a typical room in the house. (See Figure 2, below, for a diagram of the heat flows in summer.) If you’re adventurous, you may have even made a little visit to the other side of those walls and seen horrors like I’ve shown in Figures 3 and 4 below.
Bonus rooms have a number of problems, and kneewalls are often one of the biggest. Kneewalls also occur in other parts of homes, especially in larger homes. We did some quality assurance on a home recently that had over 1,000 square feet of kneewalls. So, let’s look at the main problems with kneewalls now:
- The fiberglass batt insulation has fallen out or is displaced from the cavity.
- The insulation doesn’t fit properly or completely fill the cavity, allowing attic air to be in contact with the drywall.
- The insulation doesn’t have any attic-side sheathing.
- Although not strictly a kneewall problem, floor joists running below the kneewall often lack any kind of block or air-sealing.
Where the first problem occurs, the insulation is doing nothing. It may be rated R-13 or R-19, but it performs as R-0 because the unconditioned air goes right around it. The second problem is similar, but if the insulation does make good contact with the kneewall, you get a little benefit. The third problem, lack of sheathing, degrades the performance so that an R-13 batt may perform like an R-7. Fiberglass doesn’t stop air movement, which is why the R-value comes from testing done on fully encapsulated batts. The fourth problem, lack of blocking between the joists, means that there’s nothing to stop hot or cold attic air from getting under the floor of the conditioned space. (See Figure 5.)
If you think I had to look hard to find photos like those two shown with problems, think again. I’ve got photos like this from a majority of the houses with attic kneewalls that I’ve been in. Unless the builder certified the house in a program that requires attic-side sheathing or someone fixed the problem later, this is the standard practice for insulating attic kneewalls, at least here in the Southeast.
How to do kneewalls the right way
Georgia recognized this problem about a decade ago and started requiring all attic kneewalls to have sheathing on the attic side and to be insulated to at least R-18. The best way to provide that sheathing is to use a rigid material. I’ve seen OSB (oriented strand board), foamboard, and structural or non-structural cardboard sheathing materials like Thermo-ply.
I’ve also seen attic kneewalls sheathed with non-rigid materials, mainly housewrap. (See Figure 6.) It’s possible to use housewrap on kneewalls and to do it well. On the left side of that photo, however, notice the opening around the light switch.
On the other side of that bonus room, the kneewall was in much worse shape. (See Figure 7.) It looks like the installers just shoved it in the direction of the kneewall and hoped the inspector wouldn’t look, notice, or care. Notice the batt that has fallen away from the wall in there, too. It’s right above the yellow part of the housewrap. This clearly will lead to extra energy use for heating and cooling and possibly callbacks from the new homeowners who find this room to be the least comfortable room in the house.
I’d prefer to see a rigid material on attic kneewalls (Figures 8 and 9). Both can be done poorly, of course, and I’ve seen both done poorly. I think the rigid material will do a better job with air sealing, though, and will stay intact longer. Here are the three keys to sheathing an attic kneewall properly:
- Cover the whole wall.
- Seal all the edges, penetrations, and seams.
- Sheathe the kneewall during framing for new construction.
Another word of caution here: A lot of times, framers don’t use top plates for kneewalls. They just nail the studs to the rafters instead because it’s easier and faster. For new construction, you’ve got to make sure the build a proper kneewall by including a top plate. If you’re fixing an existing home, you’ll have to put some kind of sheathing at the top of each cavity as well so the insulation will be completely encapsulated on all six sides.
Do it right
Doing things in the right order is key, no matter what material you use. Sheathing the kneewalls should happen during framing, before the electricians, HVAC contractors, and other trades get in there. Then, anyone who cuts a hole in the sheathing is responsible for sealing it. Do that and you avoid the mess you see with the housewrap above and instead end up with something like the kneewall below (Figures 7 and 8), which I saw while doing quality assurance in Nashville for our friends, E3 Innovate.
There you have it. Attic kneewalls often cause big comfort problems in homes. Getting them right is fairly straightforward but takes time and attention to detail. The results are worth it, though, in happy clients, lower energy bills, and personal satisfaction that you’re doing great work. Now, if we can just get designers to cut back on the amount of kneewalls to begin with!
Allison Bailes of Decatur, Georgia, is a speaker, writer, energy consultant, RESNET-certified trainer, and the author of the Energy Vanguard Blog. You can follow him on Twitter at @EnergyVanguard.
Weekly Newsletter
Get building science and energy efficiency advice, plus special offers, in your inbox.





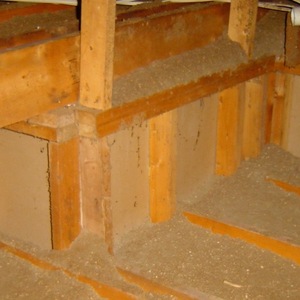
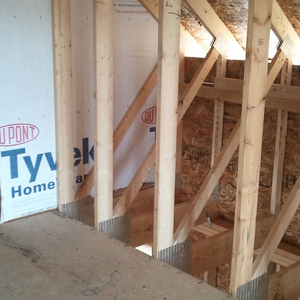
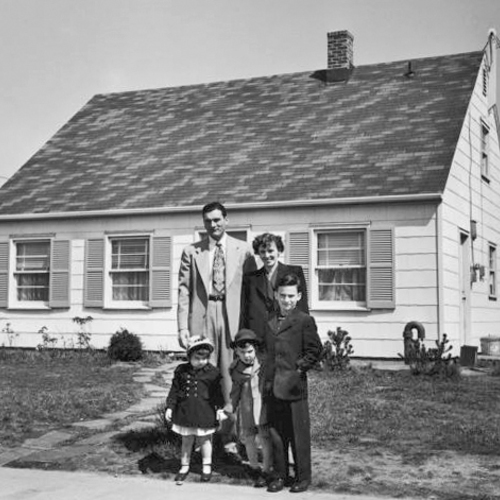
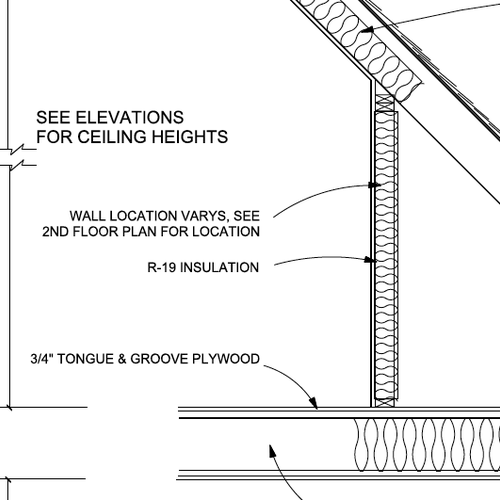






21 Comments
Thanks for your excellent article
Allison,
Great photos and a good roundup of the problems with kneewalls and a few solutions.
One quibble: rather than fussing with blocking under the kneewall, and figuring out how to install a top plate, and then figuring out the best way to install an attic-side air barrier, it often makes more sense to leave the kneewall uninsulated, and to move the thermal barrier to the sloped roof assembly.
Response to Martin Holladay
You're absolutely correct, Martin. I had included a footnote saying that moving the building enclosure to the roofline is sometimes the best thing to do, but it looks like I somehow lost it during my revision. In it I said:
Moving the building enclosure to the roofline isn't always the best thing to do. You've got to look at:
How much roofline area you'd have to insulate vs. the amount of kneewall area
Whether there's HVAC equipment in the attic
Whether there's atmospheric combustion equipment in the attic
The difficulty of insulating roofline vs. kneewalls
The budget of the builder or homeowner.
When I was a contractor, I did it both ways. Sometimes the kneewalls were the better option. Sometimes it was the roofline.
Insulate the roofline!
Thanks for the article. There's far too little design information online about bonus rooms / half storeys (maybe because they're less popular further South?).
I agree with the last commenter. When we renovated our 2.5 storey attic, we spray-foamed the roofline. (I wasn't ready to go with a completely "hot roof", so we installed air baffles first). Although more expensive initially, the approach had many advantages:
it was a lot easier than installing vapour barrier around all of the kneewall penetrations and around the floor joists.
it gave us a much better R-Value in the sloped ceiling (and in the kneewall space, we had them foam right over the rafters to eliminate bridging)
it let us use the kneewall space for all sorts of other purposes. I built-in kitchen cabinets as a dresser on one side, and on the other side I put in plywood and an access door for storage.
it gave me easy access to a conditioned chase for wiring and ductwork servicing the floor below.
if there is HVAC, then you
if there is HVAC, then you definitely want to bring the attic into the enclosure.
Excellent Information
Excellent article, Allison. I just wish I had seen this six years ago when I bought my old farmhouse with its converted attic/master bedroom. Or rather, I wish the previous owners had been prescient enough to know this when they remodeled the space.
I do have to give some thought about the thermodynamics claim in your fourth paragraph. While you are technically correct about the delta-T assertion, I wonder how a kneewall space can achieve 135ºF without some sort of gain from the home's exterior, without that exterior surface also being some higher temperature (Second Law always applies). In which case, only the modes of heat transfer (radiation versus conduction/convection) are different, so different insulation approaches are required.
Response to Brendan Simons
Yes, if it makes sense to move the enclosure to the roofline, you get all those advantages. It's not true for every house. Some reasons you wouldn't want to do that are:
There's atmospheric combustion equipment in the attic, especially in a small space
The attic is huge, as was the case in the 10,000 sf house I looked at on Monday.
There's only a small amount of kneewall area.
The budget isn't high enough.
It seems to have worked for your home, but that's not universally true.
Response to shane claflin
Only if it's sealed combustion or direct vent equipment or you're going to build a sealed combustion closet for it or change out the atmospheric combustion equipment.
Response to Caleb Coburn
As a cabinet guy named Snake once told me, hindsight is 50/50. ;~)
I'm not sure what climate zone you're in, but down here in the Southeast, I've never seen an attic space behind a kneewall that didn't have some exposed roof over it. And yes, those kneewall attic spaces do get very hot. Very, very hot. I've worked in them and have felt it. It sounds like you must be thinking of something different from what I've described.
Hot Spaces
Allison,
I'm in the Indianapolis area (Zone 5, I believe), and yes, they do get unbearably hot--I've got three kneewall spaces in my house, all with little doors like in your first picture. I'm also a mechanical engineer who had my fair share of classes in thermodynamics and heat transfer, just so you know where I'm coming from. My intention is not an exercise of pedantry, but rather of applying engineering principles to building science.
When I examine how these spaces get hot, the first questions I ask is where does the heat come from and how does the heat move. The answer I achieve is that the sun radiates heat to the shingles and siding of the house, which get very hot, and then those surface masses transfer heat to whatever is nearby and colder. This is also independent of what's on the other side of the surface being radiated.
As such, I don't think your claim of a 95ºF hot side temperature versus a 135ºF hot side temperature is quite correct. If the kneewall space wasn't there, you would still have something outside with a 135ºF (or higher) temperature, or else the kneewall space wouldn't have heated up in the first place. Sorry, but the First Law of Thermodynamics tells us that the temperature of an air space cannot just magically heat itself in a thermodynamically closed system.
I rather think the performance difference is that an air space is now being introduced into the equation, which brings radiation and (more) convection into the picture. This makes it more akin to an attic than a wall, thermodynamically speaking, which is why the dreaded radiant "barrier" might work in such circumstances. However, in this case the Stefan-Boltzman Law tells us that this is a losing battle against delta-T, so we're better off investing in higher R-values to ward off conduction/convection to the inside wall and/or warding off the solar radiation in the first place (i.e., shade trees, oblique angles, low-e surfaces).
Ah, now I see...
Caleb, thanks for clarifying. Now I see where you're coming from. Let's see if I can clarify what I was trying to say in that fourth paragraph now. Here's what I wrote:
An exterior wall may or may not get direct solar radiation. If it's got shade trees or overhangs or is on a side of the house that's not getting sun, ΔT is the main thing you need to worry about, right? The magnitude of diffuse radiation is so small that it isn't going to affect the heat gain much in most cases. Under these conditions, then, if the outside air is 95° F and the occupants are keeping the house at 75° F, you've got a 20 F° ΔT.
For an attic kneewall, with 130° F in the adjoining attic and 75° F in the conditioned space, you've got a 55 F° ΔT. So, you get almost three times the heat flow by conduction through a kneewall than through a shaded exterior wall (assuming similar whole-wall R-values). If you factor in the radiation from the even hotter roof deck (150° F or more), it makes the contrast between the kneewall and shaded exterior wall even worse.
I wasn't trying to imply that the attic space heated up only by conduction from the outside 95° F air. As you correctly point out, the laws of thermodynamics would tell us that something's wrong if that happened.
Stefan-Boltzman / radiant barrier vs. more 'bulk' R
@Caleb, et al: opening a old can of off-topic worms here...but really trying to understand (not a trick/rhetorical/academic question):
Which has higher real-world resistance to heat transfer in a direct solar gain situation:
A. 1" of EPS @R4/inch, flush against the underside of the roof deck,
B. 3/4" of EPS insulation with a top-side air gap between foam and roof deck,
C. 3/4" of EPS insulation with top-side air gap and foil facing [just for argument]
In a simplified form, excluding the roof deck/underlayment/shingles themselves:
A = ~ R5.4 (1" @ R4/in, +1 air film @ ~ u=.72 (just rough averaging horizontal up/down and vertical);
B= ~ R7.2 (3/4" @R4/in + 3 air films @ ~ R 1.4 ea)
C= ?? + R7.2 by some amount due to the foil?
On the surface (jk), it seems C wins; a little less bulk insulation, but 3x the air films (and 2 very 'trapped' ones at that, so should be very little convection, compared to air films under roof insulation or above ceiling insulation), plus a reflective (lower heat gain) and low-emissive (low heat loss) surface.
But, by SB's law, does the high temp of the airspace / roof above overcome the benefits of both reduced heat conduction from deck to solid insulation via a low-convective gap (+2 air films), and the reflectivity? Does radiation increase because of the gap, vs. surfaces in contact (no radiative loss)? Perhaps because of the low emissivity of the foil, the foam will not let go of any heat it does gain, and/or the air gap actually insulates, inhibiting the ability of the roof to re-radiate heat gains?
[I'll avoid raising questions about un-vented cathedral ceilings at this point...!]
Perhaps the solar gain pattern matters: longer and more continuous exposure (full-day full-sun) will overcome the benefits of reduced radiant gains, while an on/of pattern of clouds / part day exposure (AM or PM) with periods of re-radiation would benefit?
Regardless, I take an oath as an architect to never specify knee walls without appropriate details as described above and beyond ... ;)
Temperature of an attic
If I get Caleb Coburn's drift, I think he is suggesting that the attic temperature can't rise to 135F because on a hot day the air temperature outside the building may be only 95F. I think this view neglects the emissivity of the roof and other radiant factors which can cause the temperature of an absorbing surface in sunlight to rise considerably above the surrounding air temperature.
insulating knee walls vs the roof
The shortest distance from the top of the knee wall to the top of the outside wall beneath is still along the roof line, and you avoid having to insulate the floor behind the knee wall. There are arguments about shingle life over a hot roof vs vented, but shingle color is more significant, and, as already stated, one can install ventilation chutes.
Sure, fiberglass is most often used, but without an air barrier (typically meticulous and time-consuming work), it's not much more than a filter. I prefer sprayed foam, since it insulates and air seals at the same time, and provides the owner the greater overall energy efficiency for the life of the house.
Responses to Carl Mezoff & David Gregory
Carl, that's kind of my point, but not quite. I'm not ignoring the roof temperature, but rather better defining the system so that it can be engineered properly. The outside temperature of the air has little to do with the temperature of the kneewall space, but rather it's the temperature of the roof/exterior wall that is super hot due to solar radiation (more so the roof, obviously) that is heating the kneewall air. If you remove the kneewall and replace it with a wall/ceiling, you still have an exterior of some high temperature.
The difference in performance is a result of the modes of heat transfer available to get solar radiation into the interior air space, but the delta-T's are the same. In a standard wall/cathedral ceiling, the mode is usually conduction with some convection (depending on how dense the insulation is), while in a kneewall, the modes include radiation, conduction, and convection.
I've sketched up a couple of drawing to illustrate my points--please correct me if I'm wrong here. I think the thing this illustrates is that regardless of the situation, the insulation in the wall/ceiling cavities is key to ensuring the room stays cool or not. Knee walls introduce more heat flow because of their exposure to the hotter roof temperature (dark shingles, more direct radiation), but we tend not to insulate them as well as ceilings.
David, I'd have to lay out your questions tonight to provide proper answers. I think at the end of the day, keeping things simple (and thus installable) while mitigating air infiltration issues is probably most important.
super-insulated kneewalls?
my question about air gap vs. insulation contact veers a bit off topic; should probably have posted it under an 'unvented roofs' discussion, since for kneewalls you're probably not going to create a small air gap anywhere (still interested in the principle, however).
What I'm not seeing / hearing in the articles/pictures is how to get to R40-R60 for a kneewall (or stepped-ceiling vertical wall in the attic) - am I just missing it? Even the 'best practice' images don't seem to reach that level:
Fig. 6: Sheathed with house wrap and fat in the middle; but what about where the wrap is attached at the bottom plate? And what about the floor of that space?
Fig. 8: How thick is that foamboard? And isn't the bottom plate and the ply floor (on ceiling joists, I assume) a big thermal bridge?
Perhaps in both situations the whole floor get blown with insulation later? But still, what about the kneewall?
Any standard super-insulation details for knee-walls (or similarly, stepped ceiling areas)? What about offsetting a sheet of 1/4" ply on 2x2's and blowing it full of cellulose? If that's a fire code issue, could use foam board (foil-faced required, I think?); and either might have moisture issues? For most kneewalls/poorly insulated existing construction, it really starts to look like insulating the roof is better; but the detail is still needed for stepped ceilings, perhaps?
attaching an image; feel free to ignore any non-kneewall insulation issues...
Ok, this is one of my favorite fixes
If done right you become a legend to your customers!! I totally agree with taking the insulation to the roof slope when budget or materials permit it.
The only way to deal with a knee wall (if you have the means) is to spray foam the deck, it takes a little more than a typical spray job though...
You have to consider the ceiling slant, is there old cedar shake nailers left over? If so, you cannot spray the foam on an angle up and down to cover the deck (you will be back to rip out the rock/plaster on your own dime due to condensation). Is the slant providing air flow across the roof deck into the devil's peak attic? If so you must baffle the knee wall roof slope and the ceiling slope as well to to continue the air flow....
The best way I found to do this properly (if BUDGET permits) is to rip out the rock from the ceiling slant and ceiling flat and foam the entire roof deck of this room. If a bonus room you can simply dense pack the garage ceiling that is exposing the room to the garage (draft block the area going into the living space, there is no reason to flood the entire cavity).
If you cannot or prefer not to do the roof slope, spray foam the entire wall, it will be seamless, and will prevent thermal bridging. The floor cavity under the wall is easy, use Owens Corning 3/8 fanfold foamular, this is a quick and easy way to draft block. The 3/8 inch sheet is easy to cut, you can measure it on the floor joist and spring fit...once you foam it... it is air tight and at the proposed R-Value....
I am digging up some photos for example (of real jobs, that have got nothing but praise and withstood the test of time)...
I cannot upload knee wall spray foam photos at this time....the files are to large!!!
Trying some more photos
See below....
Rigid foam on kneewall floor/deck
Allison, would it be feasible to install rigid foam on the kneewall floor? In Figure 8, I assume that's a plywood floor, and I'd like to cover it with foamboard, providing insulation value and an air barrier.
Below my kneewall floor are can lights, and no blocking in the joists, so it would be extremely difficult to air seal and insulate below the deck.
I don't believe it would be practical to move the insulation to the roofline. My kneewall has gable vents, and the roof has no soffit vents. Further, a perpendicular roofline intersects the kneewall, and I don't think I can move the insulation to the roofline in that area (essentially a traditional cold attic with gable vent and insulation on the floor)
Response to User 706-etc.
For information on the work you are contemplating, see “Two Ways to Insulate Attic Kneewalls.”
It's possible to use a continuous layer of rigid foam to insulate your attic floor. But you still need air sealed blocking between the joists under the kneewall bottom plate, and you still need air sealed blocking between the rafters above the kneewall top plate.
By the way, a kneewall is a type of wall. A kneewall does not have a floor.
Thanks Martin, I've enjoyed
Thanks Martin, I've enjoyed and appreciated many of your articles on GBA and elsewhere. They've been very helpful.
What I'm considering is different than your "Two Ways to Insulate Attic Kneewalls", because I'd have rigid foam above the floor, instead of in the joists. Is that doable, or why not?
If done that way, is there still a point to blocking below the kneewall bottom plate?
I'll attach a drawing, thank you.
Second response to User 706-etc.
User 706-etc.,
If you can successfully air seal all of the transitions and seams shown in your sketch, the proposed solution would work. Good luck -- air sealing all of those transitions will be challenging.
Log in or create an account to post a comment.
Sign up Log in