Image Credit: Energy Vanguard
Image Credit: Energy Vanguard Mechanical systems can have a big effect on the pressure differences a home experiences, and that affects the air leakage. This disconnected duct in a crawl space, for example, can increase the infiltration rate significantly.
Image Credit: Energy Vanguard
In last week’s blog, I suggested that talking about infiltration rates in terms of air changes per hour isn’t an accurate way to portray air leakage. The problem is that you’re dividing by volume but the leaks happen at the surface. I don’t think ACH50 is going away anytime soon, and I use it myself because everyone else does, even though it’s biased toward larger houses.
The quantity that drives me bonkers, though, is ACHnat, which stands for Air Changes per Hour under “natural” conditions. Every HERS rater and BPI class teaches people how to calculate this thing and what it means: A house with 1 ACHnat exchanges all it air with outside air once each hour. The only problem is that it isn’t true. Let’s start from the beginning.
Air leakage and blower door basics
Air leakage happens when you have both of the following:
- a pressure difference, and
- a pathway.
If the pressure outside a building is the same as the pressure inside, you can open all the windows, and little air will move through them. Likewise, you can have a huge pressure difference across the building enclosure, but if there are no holes, there’s no air leakage. So, if you eliminate one or the other of those two conditions, you eliminate the air leakage.
Now, the blower door is really good at telling us about the pathway, that is, the hole in the house. The more air flow a blower door measures, the bigger the hole in the house. (When I say “hole,” singular, I’m referring to the sum of all the leakage sites.) It doesn’t tell us anything about the distribution of the holes or their individual sizes and shapes, although we can walk around with the blower door running and locate the larger leaks. Joe Lstiburek wrote a great article about this last year: Just Right and Airtight.
The problem with extrapolation
What the blower door cannot do, however, is tell us anything about the pressure differences that the home experiences. When the blower door is operating, it puts the house under a controlled pressure difference. When the blower door is not running, the pressure in the house varies season to season and moment to moment. The main driving forces for those changes are wind, the stack effect (warm air rising in the house), and mechanical systems.
Calculating the ACHnat based on a single point test attempts to factor in the effects of wind and stack effect, but at great cost to the precision. You go from ~3% uncertainty to 20%, 30%, possibly even 50% or more. I don’t think it’s helpful to tell a homeowner, “Your home leaks at the rate of 1 air change per hour — but it could be as low as 0.5 or as high as 1.5, and if you’ve got problems with the mechanical systems, it could even be 2 or more air changes per hour.”
Pressure differences created by mechanical systems can eclipse those created by wind and stack effect. The disconnected supply duct, the leaky panned return, the 1200 cfm commercial range hood with no makeup air — all these things can dwarf the effects we’re trying to capture in ACHnat.
Blower doors help us estimate how big the holes are
I believe that the pathways for air leakage are really all we need to be concerned with when we’re talking about blower door results. If a house has a hole, we want to know how big it is, if it’s small enough to meet the code or program requirements, and what we can do to make it smaller. That’s what the blower door is good at. We can still help builders and homeowners without extrapolating to the point of meaninglessness if we just focus on the hole.
My point about normalizing the (almost) raw number, cfm50, to the surface area rather than the volume makes sense when you see it this way. If you’ve got a hole in the building enclosure, you compare it to the size of the building enclosure, not the volume.
Yes, pressure differences are important, but let’s understand the limitations of the blower door. It’s great at telling us about the pathways for air leakage through the building enclosure. It can’t tell us anything about the “natural” pressure differences a building will experience.
If we have this tool — the blower door — that gives us numbers with a precision of +/-3%, why would anyone want to manipulate the results into something with uncertainties of 20%, 30%, possibly even 50% or more?!
It’s time to quit using ACHnat to talk about infiltration.
An alternative way to explain air leakage to homeowners
Defenders of the ACHnat make the seemingly valid point that it’s conceptually easier to explain to homeowners. When you extrapolate from a house under test pressure to a house under “natural” pressure differences, the ACHnat tells you how quickly the air in your house is exchanging with outside air.
If, for example, a house comes in at 0.5 ACHnat, the energy auditor will tell the homeowner that all the air in their home is exchanged with outside air every two hours. Yes, it’s an easy concept for homeowners to grasp, but, as I’ve shown above, it’s not true.
There’s another option here that has far less uncertainty. Blower door results can be turned into leakage areas. The two main ones are Effective Leakage Area (ELA) and Equivalent Leakage Area (EqLA). Both attempt to quantify the size of the hole based on the cfm50.
Another relation that I use also turns cfm50 into hole size: Each 1000 cfm50 is approximately equal to 1 square foot of hole. Don’t believe it? Set up your blower door and try it. Run your test as normal and find your result. Then go to the other side of the house and add a 1 square foot hole. You can do this most precisely with saws, but homeowners and builders probably won’t appreciate your leaving a permanent hole. I usually open a window and measure it to get one square foot. Run the test again, and you’ll find that it’s approximately 1,000 cfm50 higher.
So if you’ve done a blower door test and the result is 6,240 cfm50, the house has a hole that’s about 6 square feet. Point to that 2030 window in the kitchen and tell them that they’ve got a window that size completely open to the outside, 24/7/365. I’ve found that to be just as effective as telling them how many times the air in their house exchanges… and I feel a lot better about my truthfulness when I do so.
Allison Bailes of Decatur, Georgia, is a speaker, writer, energy consultant, RESNET-certified trainer, and the author of the Energy Vanguard Blog. You can follow him on Twitter at @EnergyVanguard.
Weekly Newsletter
Get building science and energy efficiency advice, plus special offers, in your inbox.

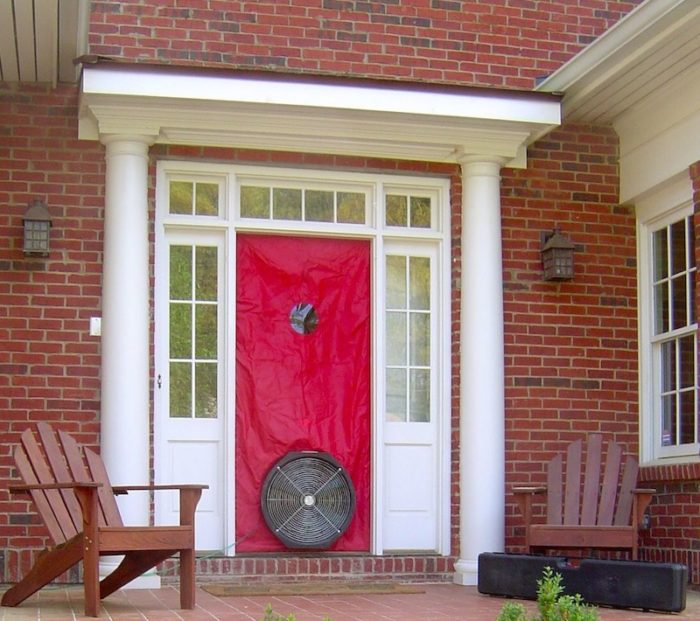




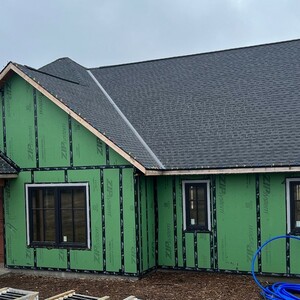
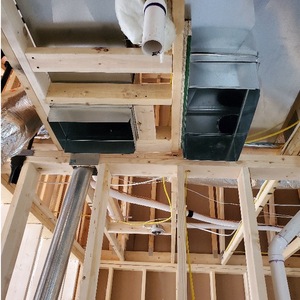
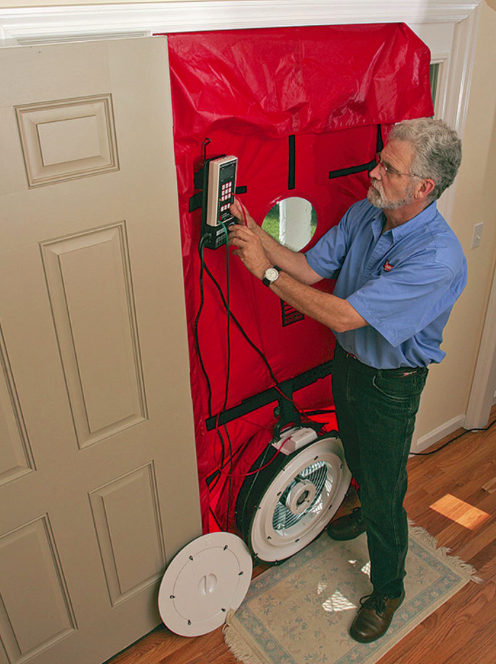
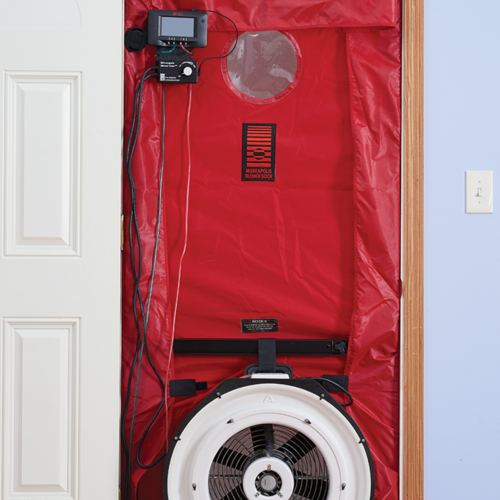






8 Comments
It's the only way to compare to other heat losses
Allison: agreed on the imprecision of ACH_nat but if you are trying to prioritize between an infiltration reduction project and some other project (improving insulation somewhere to cut conductive loss) then I don't think there's any choice but to make some assumption about ACH_nat - there's no other way to turn the infiltration rate into btus, right?
Response to Stuart Staniford
Very good point, Stuart. Yes, energy modeling tools have to make some kind of guess at the ACHnat to calculate the BTUs lost or gained through air leakage. I'm fine with that as long as everyone understands the limitations and it's applied in a uniform way. The Lawrence-Berkeley Lab model is the main one used, but it's limited by the problems I mentioned above and more. (Here's a link to a paper from NREL that describes some of the issues: Infiltration and Natural Ventilation Model for Whole-Building Energy Simulation of Residential Buildings.)
For energy auditors and contractors trying to prioritize, the ACH50 or cfm50/sf should be enough. We know enough about home performance now that we can do a lot of what we need to do with minimal testing and energy modeling. We know existing homes have problems, so we just need to fix them. John Tooley of Advanced Energy has a great house characterization program that helps pinpoint problems just based on characteristics like foundation type, number of stories, and other details that add complexity.
Response to John Brooks
I stand by the comments I made in this discussion at the beginning of this year, John: Who Knew the Stack Effect Could Be So Controversial?.
Just having a little fun
Allison, I know you are a good sport.
I just thought this was timely because of a recent comment by John Straube.
Terminology
Natural is a terrible word to use to explain anything about a house. The term should be 'uncontrolled air changes". This would at least more clearly state that air changes "may" be beneficial to indoor air quality. However, it's highly likely that uncontrolled air is entering the home from the garage, crawl space or attic. It's passed over dead animals and the feces left there before the animal died. If this is the air you'd like your family to breathe follow 62.2. If you'd like clean indoor air make the home as air tight as possible, eliminate pollutant sources and ventilate reasonably. ASHRAE 62.2 has done more harm than good. "Weatherization" crews stop short of sealing off the pollutant source and justify it with the standard. Yes, the standard does state that acceptable indoor air quality may not be achieved by leaving leaks but I still haven't met anyone doing weatherization who understands this. The mantra is "dilution is the solution to pollution." So the connection to the attic is left and the homeowner is left breathing fiberglass or cellulose.
Stack Effect = warm air rising in the house ?
Well, at least you didn't say "warm air rises".....
Quoting Dr Straube from the Building Science Expert's Session:
"Hot air does not ACTUALLY rise"
http://tinyurl.com/Khan-vection
ACHnat not necessarily needed for energy modeling
This is a response to the first couple comments. The Ventilation and Infiltration chapter of ASHRAE Fundamentals includes an equation for calculating building airflow as a function of effective leakage area, temperature delta, wind speed and some other coefficients that depend on the location and size of the house. Energy models like ours (I work at Ekotrope, ekotrope.com) use this equation to calculate airflow rather than ACH natural.
Considering you have a vast
Considering you have a vast spaces in our home, you just really need to lock tight any possible air passages in order to use that kind of door. The innovation and research though quite good, but didn't they consider installing this to an part of the house? so to avoid any entry confusions and disturbances when it is in the front door?
Regards.
Andy of caldwells.com
Log in or create an account to post a comment.
Sign up Log in