Image Credit: ZETA
Image Credit: ZETA The Tierra del Sol development includes 22 units. Tierra del Sol modules were assembled in ZETA’s 91,000-sq.-ft. factory in Stockton. This floor plan was used for all 22 units, each of which includes an attached garage.
ZETA has put its core building strategy to work in Stockton, California, where the company used modular-construction techniques to produce 22 energy efficient single-family homes for an affordable-housing project.
When we last mentioned this project, in June, production of the modules at zFab, the company’s 91,000-sq.-ft. factory in Stockton, was just getting underway, although ZETA had by then already delivered a number of moderately priced, modular-construction structures, including a 1,561-sq.-ft. net-zero-energy townhouse in Oakland, California, as well as multifamily, public, and mixed-use buildings.
Aiming for NZE in the Central Valley
The single-family homes in Stockton are the first phase of an affordable-housing development called Tierra del Sol. All 22 houses are built according to the same 1,268-sq.-ft. three-bedroom floor plan, and each has an attached garage.
Their energy efficiency performance derives in part from their R-22 floors, R-26 walls, R-50 roofs, triple-glazed windows, and envelope airtightness of about 1.03 air changes per hour at 50 Pascals pressure difference. Each house also is equipped with a 4.0 kW photovoltaic system, which is expected to bring overall performance to net zero energy, or close to it.
Project developer Visionary Home Builders had already begun fielding buyer inquiries back in June for these homes, which, at $160,000, are available to buyers with annual household income of no more than 80% of the area median. Financing must come through a Federal Housing Administration-approved lender, although approved buyers are eligible for $30,000 of down-payment assistance.
Weekly Newsletter
Get building science and energy efficiency advice, plus special offers, in your inbox.

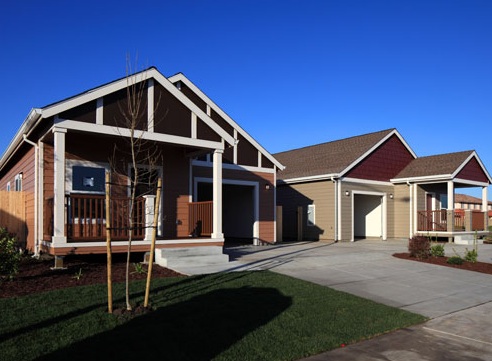




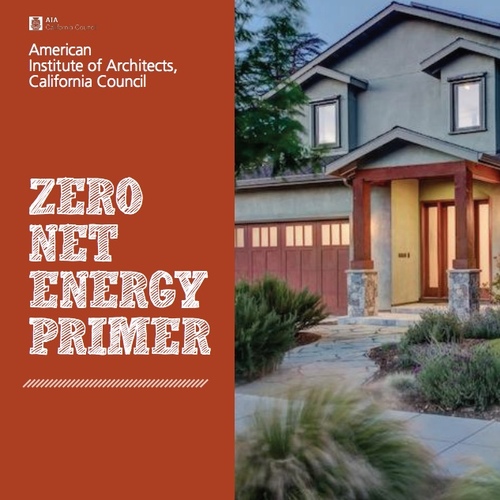
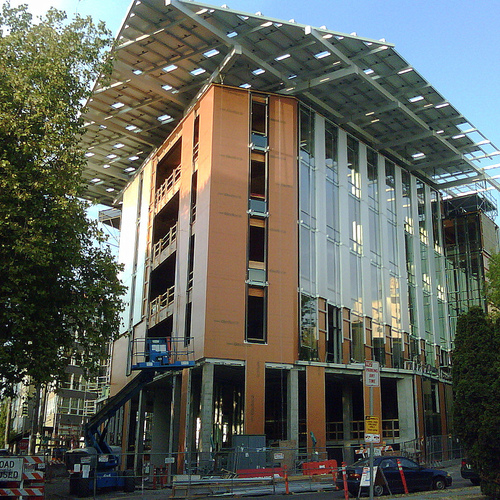
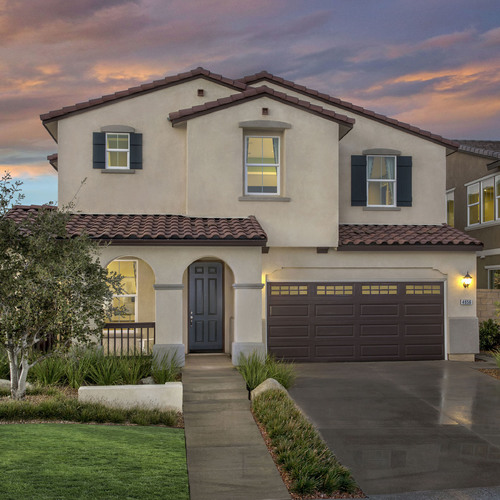
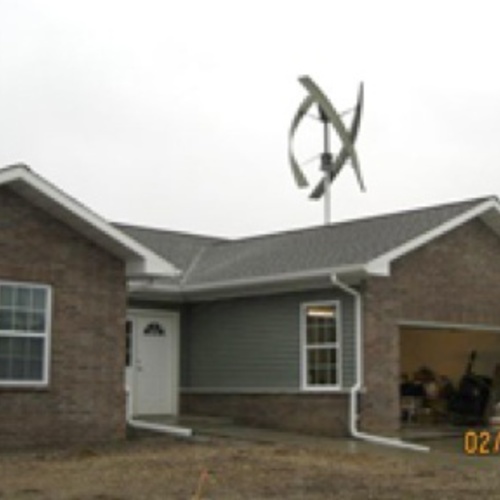






0 Comments
Log in or create an account to post a comment.
Sign up Log in