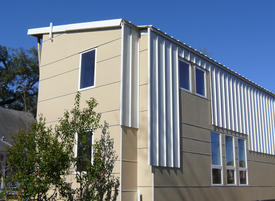
Image Credit: Corey Saft (image 1), Passive House Institute US (image 2)
With Louisiana’s summer weather starting to bear down on it, a 1,200-sq.-ft. house in the south-central part of the state designed to meet Passive House standards has so far been performing as designed.
GBA posted an item about the project back in February, as construction neared completion. The house has been variously dubbed “the 204House” or the “LeBois House.”
The project architect, Corey Saft, a professor of architecture at the University of Louisiana, provided us with energy efficiency details about the three-bedroom, two-bath house and said he was aiming for LEED Platinum certification as well as certification by Passive House Institute US. Given Louisiana’s relatively long hot-and-humid summer season, achieving the latter goal seemed like an especially interesting challenge, as one observer, GBA Advisor Carl Seville, noted in the comments section of the post.
Taming the cost of dry comfort
But a recent story on the project posted by The Independent Weekly, which serves the Acadiana region of south Louisiana, explains that the house, while still awaiting word on LEED certification, was certified in June by Passive House Institute. Just as important, the house continues to provide a high level of interior comfort to its three occupants – students attending UL’s architecture school – and the home’s utility bills hovered near zero in March and April (minus 62 cents, then $5). Over the course of a year, Saft estimates, utility costs likely will average less than $25 a month.
“There was a sense of relief, really,” Saft told the paper. “You don’t want to be too optimistic. I mean everything you read says one thing, but usually it never comes out that good. So I was definitely pretty surprised. It was hoped for, I wouldn’t say anticipated. It’s the first time this was done in a hot, humid climate where everything kind of worked out the way it was supposed to.”
Insulation, airtightness, and an ERV
The shell of the house features R-28 Icynene LD-R-50 walls and an R-55 Icynene LD-R-50 roof, with 2×6 and 2×8 advanced framing. The exterior walls are wrapped in 1-inch polyisocyanurate, the roof in 2-inch polyiso. Siding is pre-painted fiber cement board and white standing-seam metal panels, with a 1-inch space between the siding and polyiso to help “shade” the walls and prevent heat and moisture buildup. R-21 extruded polystyrene (XPS) was used for the basement/crawlspace walls, and R-16.5 XPS under the slab. The house is fitted with SeriousWindows’ 501 series vinyl-frame windows, with SeriousGlass 8 double-pane glass.
During full summer heat, the house will lean heavily on its energy recovery ventilator, an UltimateAir RecoupAerator, to reduce humidity and air temperature, but it also is equipped with a 1-ton ductless mini-split air conditioner with a single vent.
On pricing and appraisals
Saft said he aimed for affordability, and in fact construction and materials costs – including a 3.25 kW thin-film photovoltaic system – came to a pretty reasonable $120 per square foot, although the architect emphasized in the Independent Weekly story that, as has been noted time and again by green builders, projects with high-performance features are still not abundant enough in most markets to appraise realistically.
“If you’re rich and you want to make a zero energy house, it’s not that hard. But the trick is to make it standard practice,” Saft told the paper. “For me, it’s making it cheap and staying inside the realm of standard practice, and that hopefully will inspire other people to do it. Hopefully, little by little, projects like this will help establish some precedents.”
Weekly Newsletter
Get building science and energy efficiency advice, plus special offers, in your inbox.





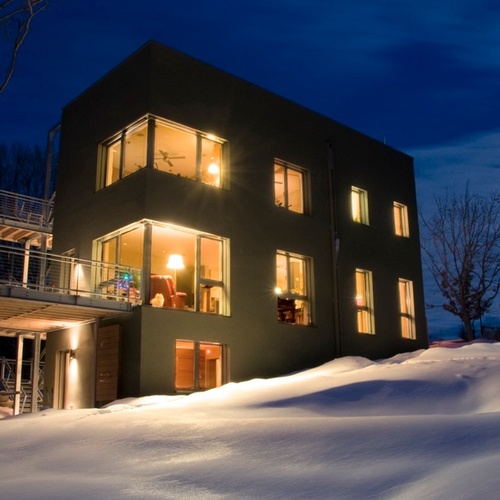
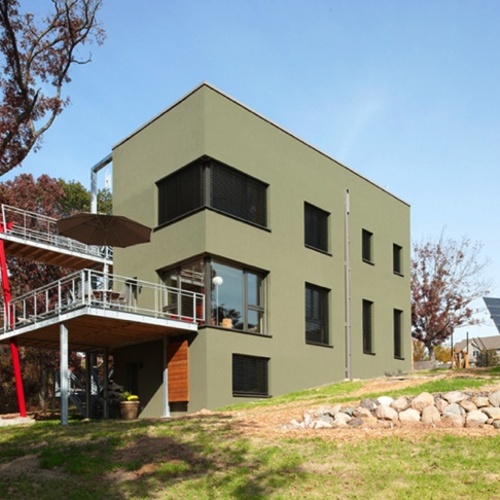
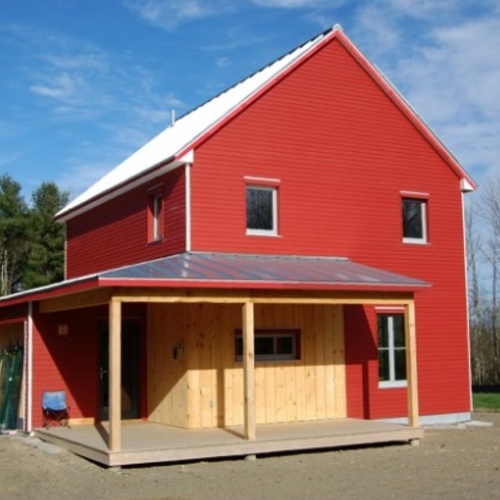
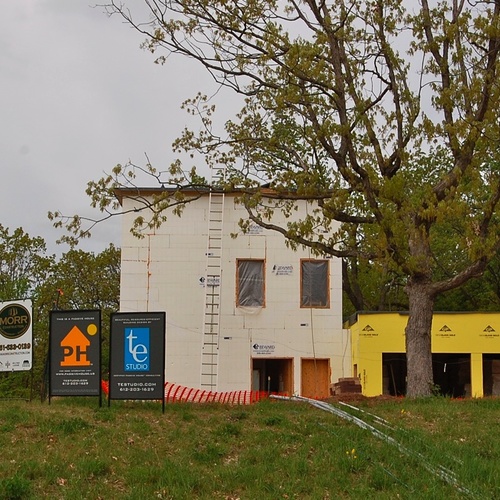






2 Comments
User Communities
Interesting to see a project with both LEED and Passive House accreditations. A most fascinating project, and one which brings up an issue I am curious. In Ireland at the present, we have a kind of 'split community' developing in the Green Building sector - divided between users of different energy performance design softwares. This article from Construct Ireland goes into that issue.
http://constructireland.ie/Vol-4-Issue-2/Articles/Passive-Housing/Are-energy-ratings-letting-down-passive-houses.html
In 2006, the European Energy Performance in Buildings Directive was passed into legislation, and then later in 2009 it was formally enforced from a marketplace, buyer & seller point of view. Of course, that rating scheme had to be implemented in each EU member state by the respective departments of environment. So it necessitated the development of a software, a data format and training methods, and central storage of results.
Lately I have discovered the new AutoDesk Green Building Studio web service available to users of 'Building Information Modelling' products, it seems that is also gaining a community of users. Indeed, the LEED type of accreditation is gaining a bit of momentum on the British side of the Atlantic also.
RET Screen's website from Canada is an excellent information resource I have used from time to time also - and particularly, if you are involved in the cost planning for projects, and wish to compare alternative approaches to a site and green technology. Homer dot org I think was another I looked at, which had a modest information resource of little case studies and so forth - with a distinct international dimension to it. I think the 'community' at Homer has built up around the users of the software. Which is true also of the Passive House PHPP software.
It seems that we have a fair amount of competition at the moment between the various solutions for design of energy efficient buildings - each one emphasising a different aspect, or a different approach. All trying to work towards a command purpose. I wrote a blog entry not so long ago, aimed at some of the AutoDesk community, where I talked about KNX - a newly established format in the EU region, to enable electrical devices to talk to one another. But I know the KNX project took a lot of work, and many years of trial and error, to get to the stage where it is at. I know that 'Building Information Modelling' technology, in computer aided design is at that stage also - where it is looking for some common means of communication between the different platforms.
http://designcomment.blogspot.com/2010/06/home-wiring-system.html
Similarly in the field of tendering and public contracts, the same debate again rages. Within the European region today, we are trying to establish a sort of open market. So that contractors from various parts of the region can apply for public works tendering in other parts. There is difficulty in getting a common system, to enable price comparisons in work in different parts of the region.
Are we in danger of running up against project management complexity barriers in the near future? Or are we close to entering an era, where projects will be much simpler to manage, due to better agreement between factions and/or philosophies?
Clarification on this
In 2006, the European Energy Performance in Buildings Directive was passed into legislation, and then later in 2009 it was formally enforced from a marketplace, buyer & seller point of view.
The EPBD legislation came into being at EU level in 2002, but was implemented at member state statutory levels, much later. By 2006 being introduced in Ireland, and by 2009 it was blanket enforced. I also left a comment here today, about how these accreditations might influence (or not) potential buyers.
https://www.greenbuildingadvisor.com/blogs/dept/building-science/how-heat-moves-through-homes-building-science-podcast
Log in or create an account to post a comment.
Sign up Log in