Image Credit: View Haus 5
Image Credit: View Haus 5 A rooftop deck on one of the Seattle townhouses. The project gets its name from the mountain views that each of the townhouses enjoys. The living room of one of the townhouses in Seattle developed by Cascade Built.
The Seattle developer who built the city’s first single-family Passivhaus has completed construction of “View Haus 5,” a five-unit townhouse project that includes one unit built to the Passivhaus standard.
It would be the first townhouse in the city to earn Passivhaus certification. The builder is Cascade Built, whose owner, Sloan Ritchie, built “Park Passive,” a three-story home that was completed in 2013.
The townhouses were designed by b9 architects. Among the Passivhaus consultants who worked on the project were Mike Eliason of Brute Force Collaborative and Joe Giampietro of NK Architects (the company which designed the Park Passive project). The units range in size from 1,100 to 1,700 square feet and have either two or three bedrooms. Each townhouse is three stories and has two bathrooms.
Each of the units has a different look, but only one of them will be submitted for certification by the Passive House Institute U.S.
“All units were built using Passive House techniques to achieve a significant reduction in energy use to heat and cool the house,” developers explained in an e-mail. “Passive House is an unknown for many buyers and as a result it’s difficult to secure the needed ROI to make a project like this financially feasible. This project is located on an urban lot in a dense city neighborhood and would have required each unit to be modeled separately, resulting in additional and prohibitive cost increases, so we modeled one unit to Passive House levels and used that same wall assembly for every unit.”
One of the two-bedroom units is listed for sale at $690,000 ($403 per square foot), similar in price to a slightly smaller non-Passivhaus two-bedroom nearby, which is on the market for $650,000.
Construction details
Here are the details as provided by Cascade Built:
- Exterior walls: Wood-framed 2×6 walls are sheathed with OSB and insulated with blown-in fiberglass in the cavities plus 4 inches of Roxul mineral wool on the exterior (for a total of R-39).
- Roof: Framed with 11 7/8-inch I-joists and insulated with blown-in fiberglass plus an additional R-15 of polyisocyanurate insulation (for a total of R-63).
- Foundation: Stem walls for the concrete foundation and crawl space are insulated to R-20, and the floors are insulated to R-38.
- Windows: Three of the townhouses have double-pane Zola windows; the solar heat gain coefficient (glazing only) of these windows is 0.62, and the whole-window U-factor is 0.21. The other two townhouses have triple-glazed Zola windows with a glazing-only SHGC of 0.5 and a whole-window U-factor of 0.14.
- Mechanicals: Heating and cooling is provided by ductless minisplit air-source heat pumps. All units have Zehnder Model CA 350 heat-recovery ventilators for whole-house ventilation.
- Airtighness: The Passivhaus-certified unit had a blower-door test at 0.5 air changes per hour at a pressure difference of 50 pascals (ach50). The other four units tested at approximately 1 ach50.
- Domestic hot water: On-demand gas-fired water heaters.
- Renewable energy systems: Units are pre-wired for photovoltaic arrays and electric car charging.
Weekly Newsletter
Get building science and energy efficiency advice, plus special offers, in your inbox.






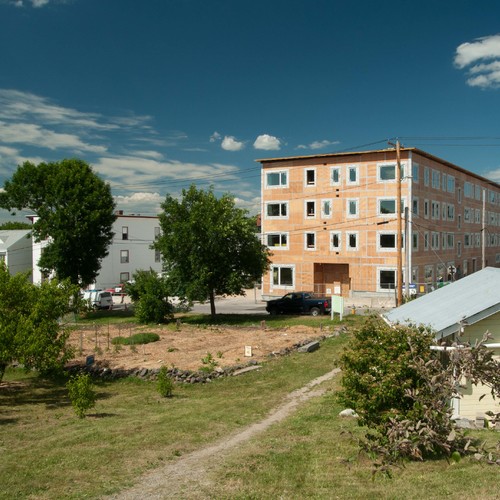
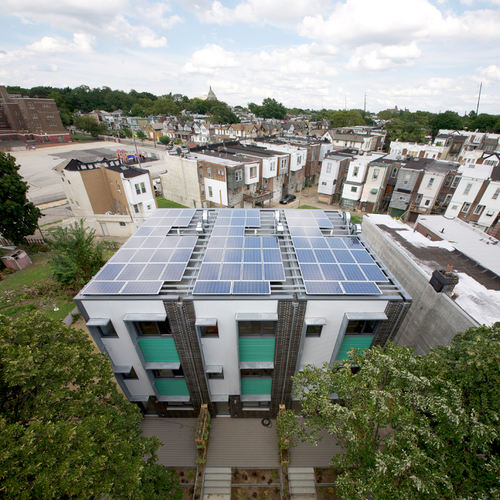
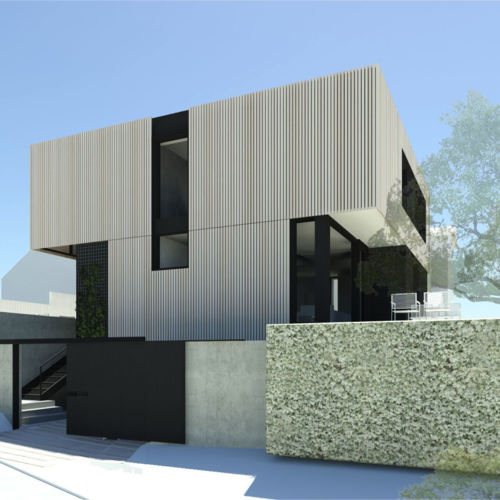
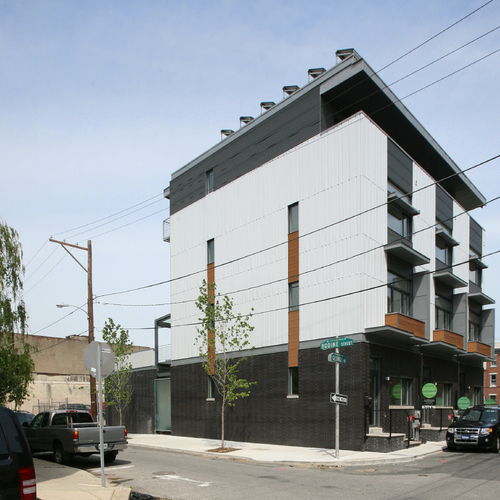



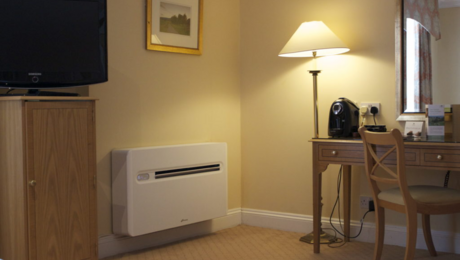


0 Comments
Log in or create an account to post a comment.
Sign up Log in