Image Credit: Unity College
Image Credit: Unity College The design and construction processes for TerraHaus served as teaching tools for Unity College students, who also contributed labor to the project. TerraHaus exterior-wall construction features structural insulated panels (SIPs). The foam insulation in the SIPs is graphite-coated expanded polystyrene by Neopor, Douglas Fox, director of Unity’s Center for Sustainability and Global Change, wrote in a blog about the project.
Sonnenhaus Village, a trio of student residences planned for the campus of Unity College, in Unity, Maine, is taking shape as a showcase for energy efficient student housing: the first of the three buildings not only demonstrates economy of space – accommodating 10 students in about 2,000 sq. ft. – it also is designed and built to perform to the Passivhaus standard.
Dubbed TerraHaus, the building is touted as the first Passivhaus-designed student residence on a U.S. college campus. And it is as much a teaching and research tool as it is a piece of campus infrastructure. Students and faculty at Unity College, which specializes in environmental studies, assisted with the design and construction of the project, whose collaborators also included design-and-build firm G•O Logic, of Belfast, Maine, and landscape and urban design specialist Ann Kearsley Design, based in Portland.
A perspective on certification requirements
Douglas Fox, director of Unity’s Center for Sustainability and Global Change, has been blogging about the progress of construction and commenting on the materials, wall system, and mechanical systems installed in TerraHaus. As student dormitories go, TerraHaus shaped up as an anomaly, or at least very unusual. At one point, though, Fox zeroed in on its compactness – “comfortable housing for 10 students in 2,000 sq. ft.” – to illustrate what he would add to Passivhaus certification criteria to help the standard address the footprints of apartments and college residence halls.
“I wouldn’t ask the Passive House folks to shift away from an energy-per-unit-area requirement,” he wrote, “but perhaps a provision could be added to modify the energy requirement for apartments and college residence halls designed to accommodate more than one person in 500 square feet. The effect on energy conservation would not be reduced because building footprints would shrink.”
Fox added that the design team incorporated a number of features to create a comfortable mix of comfort and compactness. His list:
- Careful attention to acoustical separation to provide privacy in bedrooms and bathrooms
- Open design for the kitchen, dining area, and living area
- Generous mudroom space with “cubbies” for outdoor gear
- Use of white paint and large windows to increase the feeling of spaciousness
- Separated shower and toilet facilities for efficient privacy
- Individual thermostats in each bedroom
- Good connection to outdoor spaces
As for cost, final figures aren’t in yet, Fox said, but noted that “preliminary data indicates that this type of construction is very cost-effective for college campuses – much lower cost per square foot and per student than reported for other new residence hall construction in the Northeast.”
Weekly Newsletter
Get building science and energy efficiency advice, plus special offers, in your inbox.

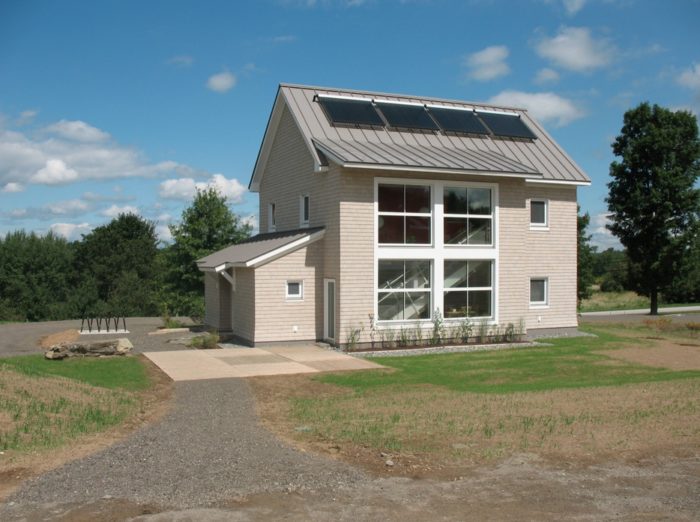




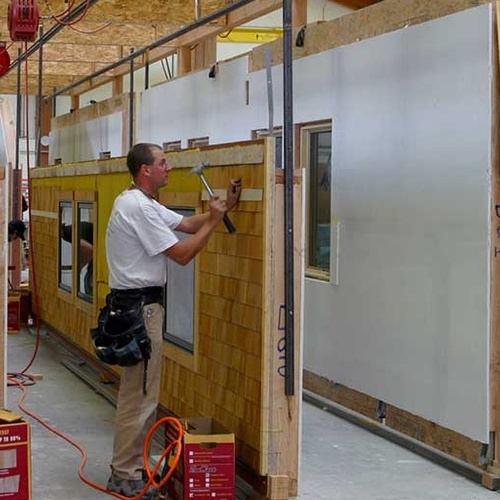
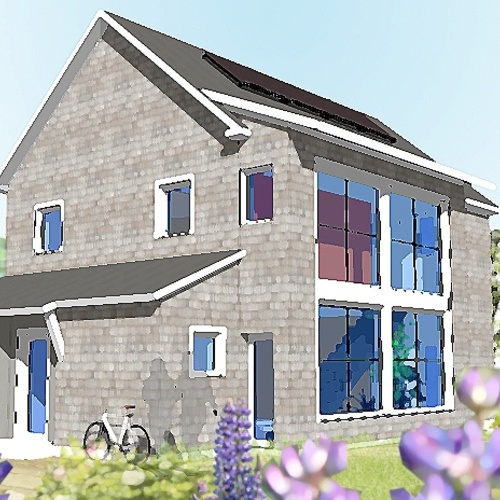
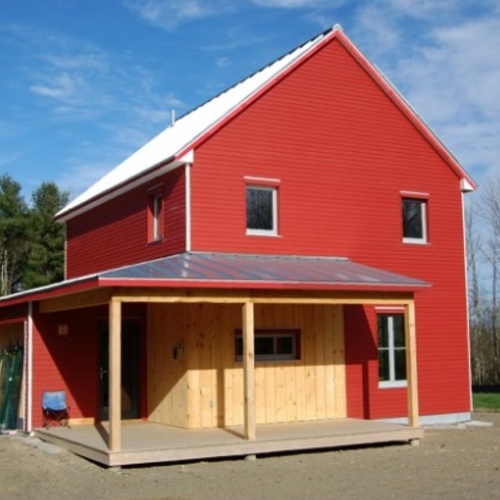



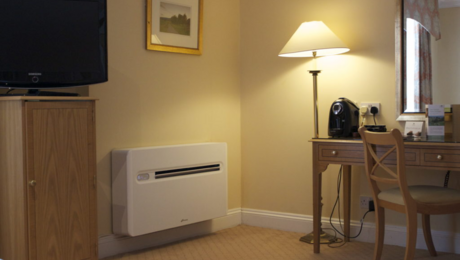


13 Comments
Shading?
We keep seeing these Passivhaus designs with no apparent regard for overheating and glare due to lack of shading. How do the occupants deal with this?
Reponse to Garth Sproule
Garth,
As you probably know, I've been raising the same questions about some of these highly glazed Passivhaus buildings.
One possible explanation: many architects are specifying low-U-factor glazing with a very low SHGC. That type of glazing doesn't make much sense up north, but if that's what they were using, they can get away with south facades that you and I might call overglazed -- simply because of the dismally low SHGC.
I have no idea, however, whether this project specified low-SHGC or high-SHGC glazing for those huge south windows.
Martin
If the glazing in
Martin
If the glazing in question is of a very low SHGC, would that not result in a huge energy penalty for homes in a heating climate? That does not sound like something that the Passivhaus software would allow...
Response to Garth
Garth,
The PHPP software allows you to enter any glazing specs you want, whether low SHGC or high SHGC.
Check out the homes using Serious Materials windows -- many of these have a very low SHGC, even when the windows are installed up north.
Martin
Might be time for a
Martin
Might be time for a "musing" on this issue. I think it has been suggested that the PHPP does not really consider overheating?? Open a window I guess...
PH
Garth
The PH system is comfort based as well as performance and health based. In heating climates such as ours (zone 6) that means comfort in the winter as well as the summer months. One of the criteria for PH is that the propensity for overheating in the summer is less than 10%. That is assuming a design temp of 77F int . eg. The interior temp of the PH can not exceed 77F for more that 11% of the time. That is a cumulative metric that does allow to some degree, for night flushing.
The primary strategy for achieving this and the current PH best practice is to shade primarily from the outside, using eaves, vegetation, deciduous trees or mechanical shading.All of these calculations are input into the PHPP. The window sheet, the summer sheet ,and the summer shading sheet, all address these overheating and shading issues directly as well as the summer venting sheet.
The PHPP is very comprehensive in maintaining occupant comfort. That includes not baking the inhabitants and guests in the summer with windows that generate 10-14000 Kbtu's anually.
Interior blinds are generally insufficient when using windows that are high SHG. At that point the radiation is already in the building.
There is no way in my knowledge that one can achieve PH standards in our climate without having windows with SHGC above .49. Unless you want to live in a house with no windows and take Prozac for the life of the building.
Shading should by all means be incorporated into EVERY PH by some means. Thank you for pointing this out.
side note
Here in Maine by my calculation based on the attitude of the sun at the summer solstice, an approximate eve overhang should be 31in or so depending on the how high the the windows are off the finished floor. (And weather or not they are in punched openings etc.)The closer the window to the floor the longer the eves or shading need to be to shade from the summer sun. This particular # (31in) assumes a window that is 18 in off the floor. The min height for a window that does not require tempered glass.It is also set on center of an 17.5 in wall assembly in a punched opening.
Response to Christian Corson
Christian,
The information you provide is interesting, and it tends to support the conclusion that the two lower windows on the south side of this house, being unshaded during the summer, may contribute to overheating. Some type of retrofit trellis (similar to the retrofit trellis installed on Katrin Klingenberg's house) may be necessary to solve this problem.
glazing and overheating
In fact we used high SHG glass on the south facade in TerraHaus. Two of the 4 large units had to be tempered for code reasons, being at the bottom and top of the stair, and the maximum SHGC we could get in them was .5. The other half are at .6 SHGC. The U-value of that glass was 0.11, and on all other windows the U=.09. It's very well insulated glass and also has high gain. Our experience with designing passive houses for the Maine climate is similar to Chris's--it's very difficult to achieve the heat load standard without relying on a lot of solar gain. How much solar gain is enough without creating overheating problems in the summer is the trick, and we spent countless hours with the PHPP trying to get the heat load down and the overheating percentage down as well. The saving grace in this building is the concrete slab on the first floor, which helps with heat storage in winter and reduction of overheating in summer. The PHPP calculated the frequency of overheating as 1%.
We also installed solar shades on the inside that eliminate glare, but don't, as Chris points out, reduce solar gain. Keep in mind the summer sun angle at this latitude is quite high and very little direct gain enters those south-facing windows in the summer--overheating is more likely to be caused by east and west windows.
However, even though the PHPP's overheating percentage was 1%, we don't entirely believe that, so in order to provide some cooling as well as efficient heating, we installed a mini-split air-source heat pump for those few days of the year when the outside temps rise above 80 and interior might reach 78.
Response to Alan
Alan,
Excellent information. Thanks for providing it.
It will be interesting to see how the building performs during its first year. As you say, overheating in July is unlikely because of the sun angle. I'm interested in learning about the building's performance in March, however -- that's the month when overheating is most likely.
Alan- Kudos for the ASHP!
Alan- Kudos for the ASHP! Mr.Slim maybe? But dont stop at cooling! Fire that baby up in the winter so people finally can see that they work here in Maine.
Martin- It took a loooong time for that trellis on Katrins house to grow in. Last time I spoke with her she was complaining about it. It took way longer for the vines to come in than she anticipated. Live and learn right?
Response to Christian
Christian,
The first time I saw Katrin's house, I thought, "Now a younger generation of designers is getting a chance to make all the same mistakes that our generation made in the 1970s." If you have too much south-facing glazing, the house is in danger of overheating.
Martin
That is funny! Experience teacheth wisdom.
Log in or create an account to post a comment.
Sign up Log in