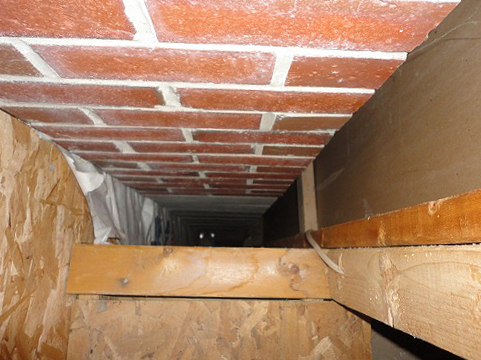
Image Credit: Erik North
First, a bit about my writing: I write in longhand, whenever I have some spare time. Between audits, at lunch, after the gym, when stopping for a coffee. Then I type the notes up. The thing is that I find a lot more spare time in my walking-around day than at the home or office. To say there is a bottleneck getting these notes into electronic form is a disservice to good-flowing bottles everywhere. This is by way of explaining an upcoming sentence.
Secondly, “major thermal bypasses” is building-geek speak for holes in your house — holes through which you are losing an abnormal amount of heat. More formally, they are areas in standard construction where flaws in the building enclosure allow air to escape, bypassing the thermal control layer.
Thermal bypasses: the what and where
The building envelope includes those elements of the building (the floor, walls, and roofs) which separate the comfortable interior from the potentially uncomfortable exterior. Especially today, when it is 98°F out … in Maine. (<— that was the sentence).
RELATED ARTICLES
Air Leaks Waste Energy and Rot Houses
The Stack Effect: When Buildings Act Like Chimneys
Questions and Answers About Air Barriers
Air Leaks or Thermal Loss: What’s Worse?
Navigating Energy Star’s Thermal Bypass Checklist
BLOGS BY ERIC NORTH
Exterior Insulation Is Like Like A Sweater For Your House
Heat Loss from Air Is No Big Deal, Right?
Insulating Stud Cavities in Existing Homes
How to Insulate and Air-Seal Pull-Down Attic Stairs
How to Insulate and Air Seal an Attic Hatch
A huge part of an energy audit is inspecting the building envelope for problems. And thankfully, as builders have standardized their building practices, they’ve been considerate enough to standardize how and where they make giant holes in the building envelope. Thanks, guys!
Thermal bypasses and the home buyer’s dilemma
As I mentioned, thermal bypasses are inadvertent holes in the building envelope. If one were to conceive of a perfectly insulated and airtight house (with an appropriate level of fresh ventilation air … no suffocating), it would be very simple. Make it like a box.
Wait, you want to get inside?! OK, we’ll add a door. And you want to see the ocean view you paid an extra $100K for? Well, they have a really lousy R-value compared to walls, but I suppose we can add a few windows. And a cathedral ceiling and recessed lights and a hot tub and a finished room over the garage and a zero-clearance fireplace and a giant hole in the wall for fresh air. (Wait a minute…)
You see where this is heading. Home buyers have wants and needs, and they are most often at cross purposes with the aim of having an easily defined building envelope. And the harder the building envelope is to define, the harder it is to keep the uncomfortable outside away from the comfy interior.
List of thermal bypass locations
When developing their housing certifications, Energy Star put together their list of common thermal bypasses. Thankfully, the good folks at the Department of Energy have collected this info in one place: the Energy Star thermal bypass list:
- Kneewalls like those found in Cape Cod style houses
- The ceilings over porches
- Attic hatches
- Zero-clearance fireplaces (I love these, because the leaks are entirely enclosed and not evident to the naked eye)
- Skylights
- Garage ceiling joists attached directly to the building framing
- Attic stairs built into exterior walls
- Bathtubs and showers built into exterior walls
- Cantilevered floors like those found in Garrison houses.
And the hits just keep on coming. Check out Energy Star’s list of thermal bypasses and take a look around your house. Fixing one of these issues can be a real heat saver and money saver.
Erik North, the owner of Free Energy Maine, is an energy auditor and home performance specialist in Westbrook, Maine. He is also the author of the Energy Auditing Blog.
</—>
Weekly Newsletter
Get building science and energy efficiency advice, plus special offers, in your inbox.





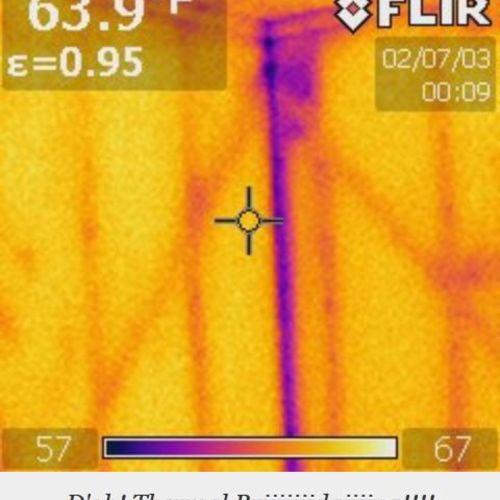
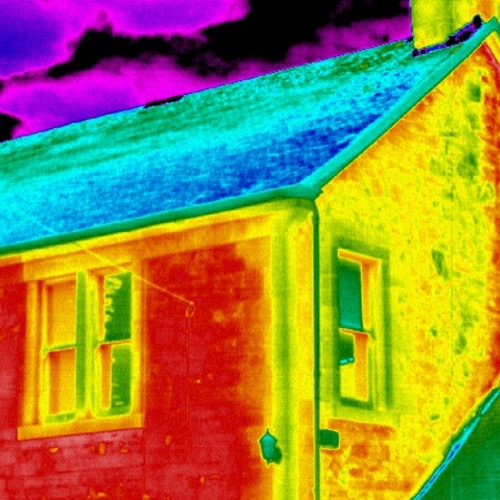
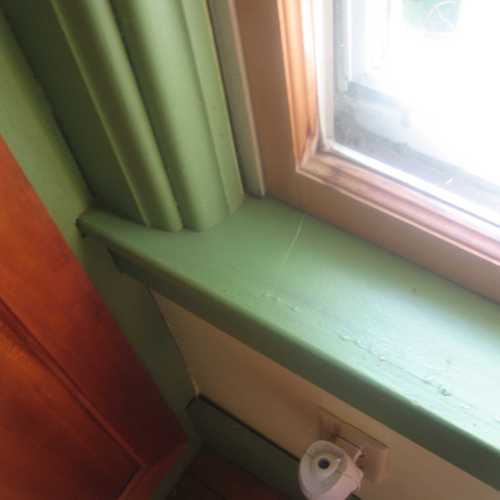
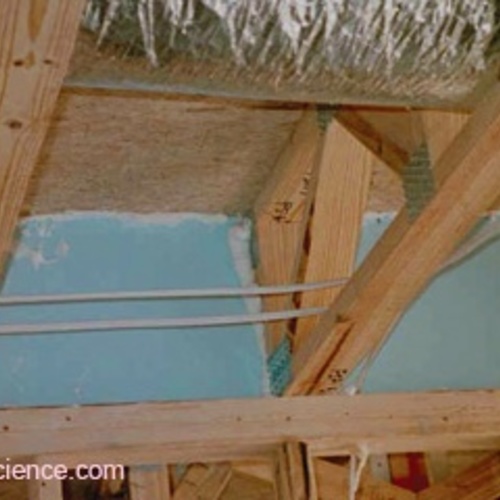






One Comment
Big holes
A few years back I got the Taunton book on insulation and decided I needed to get up in the attic and seal holes. Crawling around an attic full of fiberglass and dust with boards to kneel on was not a lot of fun. I uncovered a lot of holes, mostly electrical connections and filled them with foam. When I got over the kid's bathroom I almost fell in when I discovered a giant hole. When we built the house 17 years ago, we had a fiberglass bathtub put in with an integral top and they did not seal or cover the top. The air was coming up all the way from the basement via the plumbing access. Needless to say I covered the hole and sealed the edges with foam. We added 10 inches of blown in cellulose on top of the fiberglass.
Log in or create an account to post a comment.
Sign up Log in