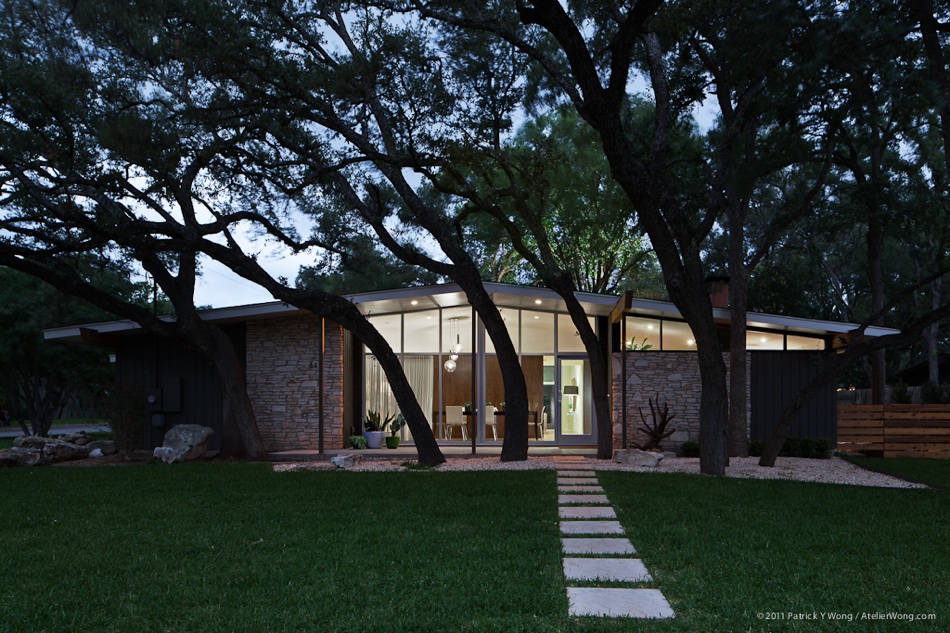
Image Credit: Patrick Wong
Image Credit: Stuart Sampley The signature Stenger fireplace in the living room before the remodel.
Image Credit: Stuart Sampley The front entry and galley kitchen before the remodel.
Image Credit: Stuart Sampley A view from the rear of the house during construction, looking straight through to the front. Note how simple the structure is, making the reconfiguration of interior spaces easy and affordable.
Image Credit: Stuart Sampley View from the living room across to the covered porch and opposite bedroom during work when the "bones" of the project are all exposed.
Image Credit: Stuart Sampley An exterior wall during the remodel. Sampley has found the ZipWall system to be an effective sheathing/drainage plane material with the taping system and proper weatherlap to the window flashing details.
Image Credit: Stuart Sampley Interior work during the project. Note how the entire ceiling has been dropped and drywalled to create the attic space needed for insulation and HVAC. The exposed rafters and roof deck have been lost to bring the home to high performance.
Image Credit: Stuart Sampley It was critical to protect the signature oak trees on the property during the remodeling project.
Image Credit: Stuart Sampley Image showing new living room and dining area just off the new front entrance.
Image Credit: Patrick Wong New shower stall with tile reminiscent of Stenger fireplace wall. Note the single WaterSense showerhead!
Image Credit: Stuart Sampley After renovation, this image shows the fireplace wall exterior, with new glazing in the clerestory, through-beams reclad and flashed.
Image Credit: Stuart Sampley View from the new living room looking into the expanded new kitchen.
Image Credit: Patrick Wong The new backyard showing the funky carport wall with the utility room to its left and the new flex space (sometimes home office) to its right.
Image Credit: Patrick Wong Floorplan of the existing home prior to the remodel.
Image Credit: Stuart Sampley Floor plan of the remodeled Stenger home.
Image Credit: Stuart Sampley
A leading Austin architect touches a modern classic design as little as possible while undertaking an affordable green remodel
Just after World War II, Austin architect A.D. Stenger began designing and building what would amount to about 100 custom homes in the Austin area. These Eichler-esque single-story homes had low-slung roofs, exposed roof beams (extending right through to extensive overhangs), characteristic clerestory windows, and really big wood-burning fireplaces. In Austin these days, there is often a tension between the value of Stenger lots, decades of disrepair and half-hearted remodels, and the historic fabric of what are now upscale neighborhoods.
Stenger, then Sampley
It’s pretty easy to take a look at a ramshackle post-war modern home and jump right to demo and a new home. But Stuart Sampley sees the strong connection between honoring classic design and green building. “Quite often you find a client who can look past the tired face of a neglected home to the inherent functional design and how easy it can be to affordably bring that home into the green 21st Century,” says Stuart Sampley. “In this particular Stenger home,” adds Sampley, “we pushed the living and dining places to the front, pulling in a portion of the original deep porch. We opened up the tiny original galley kitchen to better suit the needs of a family of five, and turned a tacked-on storage space into a functional utility and mudroom. Simple but key changes, and all within the original footprint of the Stenger design.”
Sampley adds these two important aspects of the project and client: one, the client had seen what Sampley had done with a Stenger remodel literally next door and, two, the client was quite familiar with Eichler design, having lived in the Bay area of California for many years.
Dealing with the Stenger roof
Perhaps the most challenging design issue on this remodeling project, for Sampley but more importantly for the client, was the roof. “Something has to give,” says Sampley. “The cathedral ceiling with exposed beams and rafters is part of the look and feel of Stenger, but that look translates into abysmal energy performance. You can go topside to get the insulation needed, but that does not give you the HVAC space you need and you end up with nasty-looking trim board widths at the exterior roof line.”
Sampley and his client worked long and hard on the only real affordable and high performance solution: enclosing that cathedral volume to create an unvented attic that was properly air sealed and insulated and that moved all of the HVAC into fully conditioned space.
Sampley recalls: “The final drawings actually called for an option for false beams to be added to the gypsum board ceilings. But, when the time came, the client saw that she no longer really needed them to still feel as though she was in a Stenger home.”
The other roof issue is the through-beams: doubled up 2 by 12s that run from inside to outside the envelope. “In our climate, you want to prevent thermal bridging where possible, but these beams are an integral part of Stenger’s mid-century design,” states Sampley. “We repaired these beams as needed and then thoroughly sealed them before cladding them with finish trim and flashing them to protect their exposed ends.”
What about the slab?
“The only real solution is to wrap the perimeter with rigid insulation,” says Sampley. This is sort of a retrofit frost-protected shallow foundation approach. “But if the slab edge is at-grade — as this one is — you don’t get much bang for your buck with foundation insulation. And doing the slab perimeter insulation job is one that can be done later, keeping the initial project and budget more affordable.” Since Austin has only about 1,600 heating degree days, it is perfectly reasonable to treat the foundation insulation as an optional part of any high-performance green retrofit.
How the Austin Green Building program fits in
“I ask all my clients to meet the minimum Austin Energy Green Building Program’s Basic Requirements – even if some circumstance keeps us from actually rating the project,” says Sampley. “It is a commitment from my client to do the minimum – typically 20% above the current adopted building or energy code. I do not design homes to get points or a number of stars. They are designed with the appropriate solution that will fit my client’s budget and our climate. Then we rate them. It just so happens that many of the homes are rated 5 out of 5 stars” (see attached Austin Energy Green Building Checklist for this project).
And since we asked Stuart about how the Austin Green Building fits into his work, it seemed only fair to ask the Austin program about Stuart’s work! John Umphress, Senior Green Building and Sustainability Consultant for the program had this to say:
“The greenest house is one that already exists, so long as we improve its energy efficiency, livability and longevity. Stuart does a great job of designing to maximize green features and energy efficiency, while keeping budgets within reason. And that’s key to moving the building market towards greater sustainability.”
A measure of success
Clearly, the City of Austin and leading members of the building community, such as Sampley, have a lot invested in green building, their green building program, and preserving the historic fabric of their community. But does it pay?
“That’s easy,” says Sampley with a smile. “Before the project was complete, my client received an unsolicited offer well above other homes in the area and that would give them a handsome return on their investment. That’s proof enough for me, and it certainly was for my client.”
442 Ridgewood_SF RATING 2008-2.xls
Weekly Newsletter
Get building science and energy efficiency advice, plus special offers, in your inbox.
Lessons Learned
Sampley credits his perspective on his renovation work to an undergraduate degree in history and the start to his building career: taking apart — deconstructing — dozens of homes. “My favorite part of any project is when the ‘bones’ of the project are revealed,” relates Sampley. “Seeing how a structure is put together reveals all of the possibilities.”
And Sampley does not dabble in green. “Since opening the doors 5 years ago, green design has been a linchpin of my work. I let my past projects drive my new work, using the internet (a website and strong Facebook presence) to speak for our green and business sensibilities.”
And Sampley keeps active in the Austin Green Building program, teaching courses for the program and maintaining his relationships with staff. “We build on each other’s strengths and opportunities.”
Stuart had one final short story to relate as he thought back on this project and his work on it. "One afternoon, an elderly gentleman walking slowly with a cane came by the project (a man, as it turns out, who had his own home in the neighborhood designed by AD Stenger). He stopped and asked me, 'You Stuart?' I said yes, and he replied, 'If he were alive today, AD would be proud of what you are doing with this home.'"
General Specs and Team
| Location: | Austin, TX |
|---|---|
| Bedrooms: | 4 |
| Bathrooms: | 3 |
| Living Space: | 2612 |
| Cost: | 101 |
| Additional Notes: | Total square footage involved in the project was about 3,105 sq. ft., so depending on how you run the numbers, you get $101 per sq. ft. for total square footage involved or about $130 per sq. ft. of living space. |
Architect: Stuart Sampley Builder: Jason Miars, Miars Construction Rater: Austin Energy Green Building
Construction
Foundation: slab-on-grade
Above-Grade walls: wood framed
Roof: wood, rafter framed
Energy
- Cavity insulation: Demilec Sealection 500 open-cell spray foam
- Windows: Marvin Integrity
- Water Heating: Rinnai sealed-combustion tankless water heater (exterior mount)
- Air conditioning: Carrier Infinity system (including programmable thermostat)
- Lighting: Cooper Halo CFL lighting
Water Efficiency
- Toilets: Kohler Eco Cimmaron
- Showerheads & Faucets: Hans Grohe Water Sense
- Clotheswasher: Whirlpool
- Landscaping: City of Austin Grow Green drought-tolerant plants
- Irrigation: Texas Green Water rain barrels
Indoor Air Quality
- Garage: detached
- Exhaust fans: Broan Energy Star 80 cfm
- Ventilation: central-fan-integrated supply ventilation system with AprilAire 8126 control
Certification
Austin Energy Green Building program 5-Star project

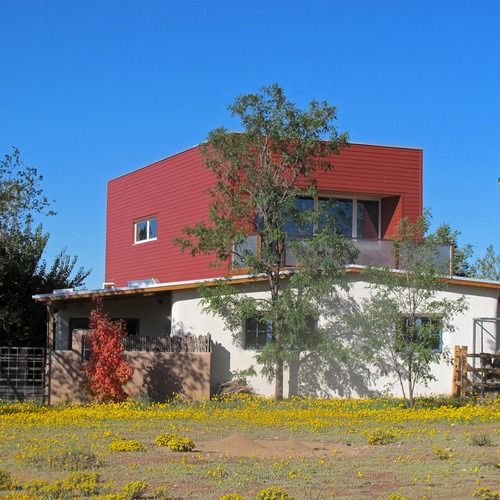
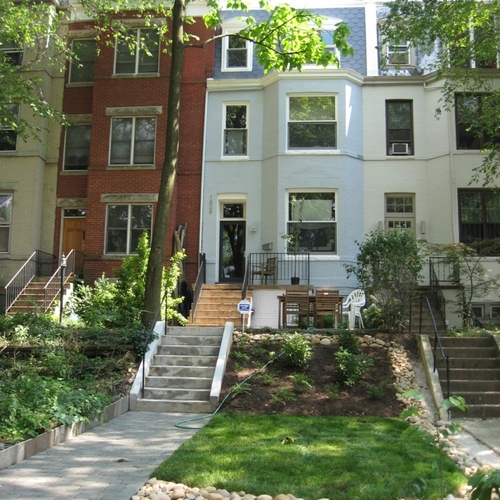
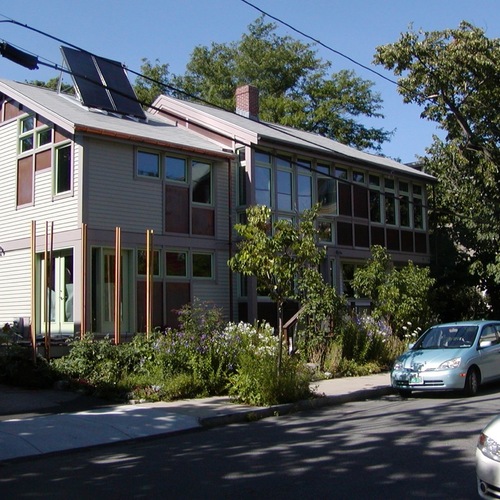
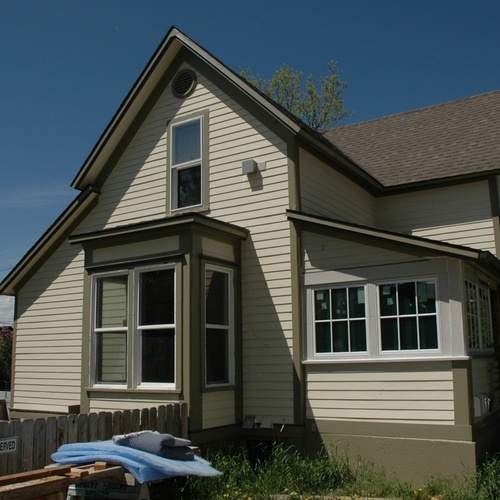






0 Comments
Log in or create an account to post a comment.
Sign up Log in