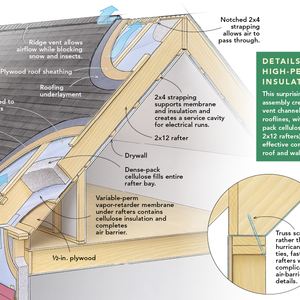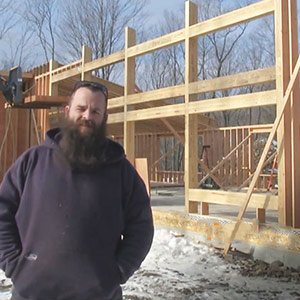We have a pretty unconventional roof system on this project. The theory behind this whole roof system is that we’re trying to allow it to dry to the outside. At the same time, we’re trying to put our control layers in a position where they can succeed to their strengths.
To start, we have a TGI-framed roof, which for a lot of people is unconventional, but it’s been growing in popularity over the last few years. This gets framed like a traditional rafter roof. Then, we put 1/2-in. plywood on the underside of that roof. First, this acts as our air barrier. Second, it acts as our diaphragm to provide strength for the roof framing. And third, it also acts as vapor modulation. When we have moisture pushing from inside the house, it slows that moisture drive into the roof and insulation cavity, and vice versa if we ever have moisture driving in the other direction. It keeps that control layer in the warm area of the assembly, which means that it has the longest lifespan. If we keep things dry and warm, they’re going to last longer than if they are cold and wet—we’re setting that control layer up for success.
Then we have 17-1/2 in. worth of cellulose that will be dense-packed into there. You’ll see in the assembly that we have 2x4s that were added on top of the I-joists to create more meat for the fastening of the rigid insulation on top of that, as well as to allow us to tie on our overhang lookouts and tails to create our eaves, our fascias, and our rakes on the project.
Then we start stacking 60-mm—or 2-3/8 in.—worth of rigid wood-fiber insulation on top of that. That just gets laid down tongue-and-grove and goes together quickly. The joints in the field don’t have to fall over framing because they’re tongue and groove, so they can just land anywhere in the span, which means you can be really material efficient. You don’t have to make cuts in order for things to land on specific posts—as long as they come together with a tongue and a groove, they can fall wherever you want. That gets applied to the whole roof deck. Then we put down 2x4s on the flat on top of that.
There’s an engineered screw pattern from Rothoblaas that gets followed and that creates the tie, sandwiching that installation to the TGI framing, creating some of our shear strength in our assembly, and making sure that that whole assembly is clamped together nicely. That then gets topped with a traditional 5/8-in. roof sheathing.
In this case, we’re using ZIP because it allows us to dry in and protect the assembly quickly. The cavity formed by those 2x4s now becomes our ventilation cavity. We’re always trying to create a way for moisture to escape. We have our vapor controlled on the inside of the building, slowing that moisture drive into the assembly. But now we are allowing it to go out through that wood-fiber insulation, which is very vapor open. This allows any moisture that gets into that assembly to pass up and out into this vent channel that we’ve created, and vent right from the eave up to the ridge of the roof structure. When we talk about the physics or the hydrothermal performance of a roof assembly, this is going to land you in the echelon of how a roof’s going to perform over its lifespan.
We’re going to these extremes for a couple of reasons. One, we’re going to get great energy performance out of the house. We’re going to have a very healthy house, but we’re also going to have a house that stands the test of time and lasts really well. With these types of assemblies that are very vapor open with a bio-based insulation that can deal with moisture, if there’s ever any failures in the assembly—if we have water vapor or air leakage into them—they’re set to be able to manage that. However, with something else like a spray-foam-filled cavity, if you get moisture into that, that moisture will be trapped, and you end up with wood rot, decay, and structural damage. So this assembly not only gives us a well-performing house on the energy end, but it also gives us a house that’s going to last long.
Ben Bogie is a second-generation high-performance-building obsessive working as a project manager for BPC Green Builders of Wilton, CT.
Weekly Newsletter
Get building science and energy efficiency advice, plus special offers, in your inbox.











13 Comments
I expect moisture performance is good (due to good interior side air sealing and an adequate interior/exterior perm ratio), but I'm curious if this roof meets prescriptive code. Specifically:
R806.1 Ventilation required. Enclosed attics and enclosed rafter spaces formed
where ceilings are applied directly to the underside of roof rafters shall have cross
ventilation for each separate space by ventilating openings protected against the
entrance of rain or snow. Ventilation openings ...
How is the separate space between the plywood and the fiber board ventilated?
I read that this volume is filled with blown in cellulose and that the plywood is the air barrier. It is more like a cathedral ceiling - like a permable SIP in a way with ventilation above.
So - no ventilation in that space.
Ref. code language - better ask Joe..
I see even more issues if the claim is that it meets R806.5 (unvented).
I would argue that the system "ply + cellulose/TGI+fibre board" is your enclosed rafter space and that the 2x4+zip is your vent channel+roof deck.
For humidity this is rather correct to say. I guess with soffits on either end you are safe and a building inspector should be happy.
The IRC is pretty comprehensive and covers more situations with every iteration, but it does not yet directly address this type of roof system. If you consider what the code language is requiring--ventilation in case the assembly accumulates moisture--you can see that a vapor-open assembly like Ben's, or any Sarking membrane roof system, meets the intent of the code. I've never had a building inspector push back on similar systems.
> code language is requiring--ventilation in case the assembly accumulates moisture
But it doesn't say anything about "in case...". Code simply says that enclosed spaces need to be ventilated. Under sheathing venting does this. Venting above something that limits airflow (like fiber board) doesn't vent the space below it.
IMO, "inferred intent" doesn't trump code. Perhaps code should (or does?) specifically include language allowing alternate designs with adequate moisture performance.
Jon,
Code issues aside, is there any practical difference between a cathedral ceiling with the insulation separated from the ventilation channel above by a layer of sheathing, and one that uses sealed plywood as baffles?
I guess you might get some moisture diffusing through the framing in the second assembly, but both rely on the bulk of the moisture making its way though a layer of plywood.
Jon, a lot more drying will happen through fiberboard than through solid PVC ventilation baffles. We absolutely need to understand the intent of the code, and also meet the language when it's sufficient. But the language is not always sufficiently comprehensive, though it gets more detailed with every iteration.
This looks like a vented roof system to me. Ben indicated the cavity formed by the 2x4s is ventilated. I take that to mean ridge and soffit venting, so it's the same as any vented cathedral ceiling. There are no skylights, valleys or other features to block ventilation in any of those cavities. I think this meets the prescriptive code, so long as your local muni accepts the fiberboard as a part of the insulation and not a part of the sheathing. From a vapor management standpoint, it certainly should be considered that way. Each "separate" rafter cavity space runs from the plywood sheathing up through the cellulose and wood fiber insulation, terminating in the ventilation space that provides the code-required ventilation below the ZIP sheathing.
> no ... other features to block ventilation in any of those cavities
Unlike most under sheathing vented designs, there is fiberboard blocking the ventilation of the enclosed spaces.
I think it's a real stretch that the fiberboard is effectively not there and plywood to Zip forms a single enclosed and ventilated space. I'd use WUFI and get prior approval for any vented roof design where the vent channel isn't directly exposed to air permeable insulation.
Somewhat related: see here where thin baffles caused condensation problems.
I must be missing something here. How is this not vented Jon?
>"there is fiberboard blocking the ventilation of the enclosed spaces."
What enclosed space? The framing cavity with the cellulose? You are suggesting that the insulated cavities should be wide open to the vent channel (to wind washing)? What assembly does that? I don't get it.
I did not see the dense pack cellulose being installed or even if it was installed. Was it installed from above or below and then the cavity resealed?
Ben - 1) that 2x4 (3 sided) “channel” to add “more meat” would appear to be a LOT more work, let alone additional material cost. \
2) is zip roofing sunbstantially less cost than same thickness CDX plywood with peel and stick by sharkskin or Henry over it (with added advantages in hygroscopic buffering ,permeability, no reverse shingling of tape, resilience if there is bulk water penetration > the amount of time exposed to weather cant be more. Than a day or two longer (if that) with a peel and stick …is this meaningful ?
Log in or create an account to post a comment.
Sign up Log in