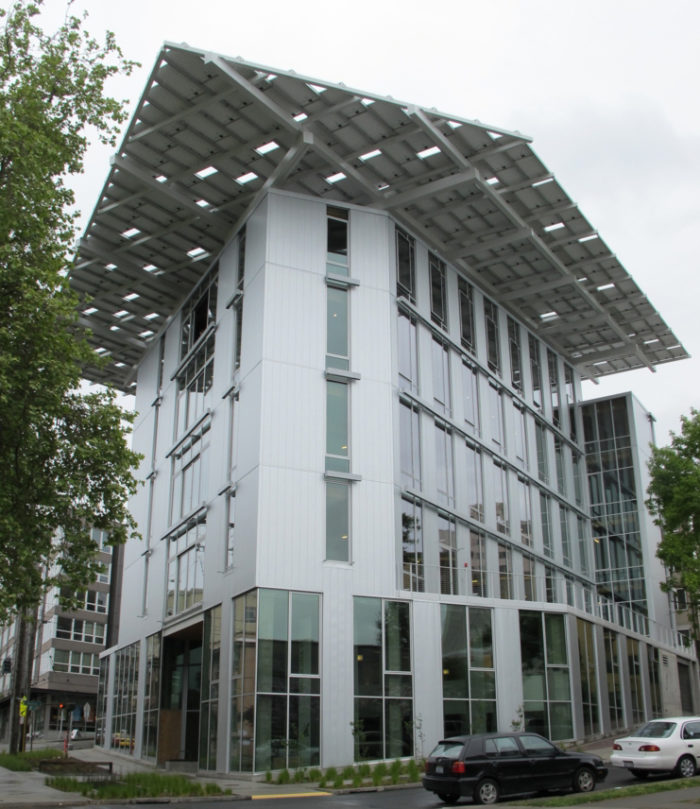
Image Credit: Alex Wilson
Image Credit: Alex Wilson Denis Hayes, president of the Bullitt Foundation, explaining features of the building. A triple-glazed, low-e, operable window. The exterior shades can still be deployed with the windows open. A glass viewing wall allows visitors to see the modest-sized equipment room that houses the ground-source heat pump components. A sophisticated filtration system purifies the collected rainwater. Phoenix composting toilet vessels in the basement. The first "harvest" should be in about 18 months. The Bullitt Center is the largest wood building constructed in Seattle since the 1920s. Haiku fans from Big Ass Fans are used throughout the building. Large banners in the open reception area show off features of the Living Building Challenge, including a list of all banned red-list chemicals. Some of the red-list chemicals that were kept out of the Bullitt Center
I’m just back from a week in Seattle, where I attended the Living Future Conference, which this year had a theme of resilience and regeneration — a major focus of mine with the Resilient Design Institute. While there I visited what is almost certainly the greenest office building in America, if not the world.
The Living Future Conference was created initially to provide a networking and learning venue for designers and builders involved in creating buildings that achieve the Living Building Challenge. Unlike its better known cousin, the LEED Rating System (Leadership in Energy and Environmental Design) of the U.S. Green Building Council, the Living Building Challenge (LBC) is not a points-based system, but rather a collection of very specific, very challenging requirements.
To achieve LBC certification, buildings must:
- operate on a net-zero-energy basis — using no more energy, on an annual basis, than is collected by the building (LBC certification can not be earned until a full year of data is collected proving that it is actually operating to be zero-net-energy);
- operate on a net-zero water basis—using no more water on an annual basis than is collected on the site;
- contain no “red list” chemicals — the LBC maintains a long list of chemicals that cannot be used, including polyvinyl chloride (PVC), brominated flame retardants, and heavy metals like the mercury found in fluorescent lights; and
- address various other requirements related to the building site, health, equity, and beauty (yes, beauty). Each of these categories (energy, water, materials, site, health, equity, and beauty) are referred to as petals in the program.
Needless to say, achieving LBC certification is very hard. Since the launch of the program seven years ago only a handful of buildings have achieved full certification (4 and counting), and another half-dozen have been recognized for achieving LBC requirements in individual petals. When it comes to larger, multistory office buildings, the requirements for LBC have seemed almost out of the realm of possibility — at least until now.
A very green new office building in Seattle
The Bullitt Center is a remarkable building that is well on its way to becoming the first sizable commercial office building to achieve LBC certification. The six-story, 52,000 square-foot commercial building, which is owned by (and houses) the Bullitt Foundation, had its grand opening on Earth Day this year (particularly appropriate, since the long-time president of the Bullitt Foundation, Denis Hayes, was the director of the first Earth Day in 1970).
The building was designed by the Miller Hull Partnership in Seattle, with other members of the integrated design team including Point32, PAE Consulting Engineers, Foushee, Luma Lighting Design, 2020 Engineering and Berger Partnership.
Among the building’s features:
- Highly energy-efficient building envelope. The mostly glass building has a modeled energy-use intensity (EUI) of 16 kBtu per square foot per year. This makes it 83% more efficient than typical office buildings in Seattle. This is achieved with such features as triple-glazed, low-e, argon-filled windows, automated exterior shades, and high insulating values for non-glazed portions of the building.
- Solar-electric system. A rooftop 242-kilowatt (kW) photovoltaic (PV) system is projected to deliver 100% of the building’s electricity needs on an annual basis. Denis Hayes told me, however, that since Seattle isn’t known as one of the sunnier places, this net-zero-energy performance will depend on the weather each year. On a good year, the PV array should have no problem meeting that goal, but some years there is a lot less insolation than average. To get a large enough PV array on the roof to supply electricity for six floors, the PV array cantilevers out over the walls. (Incidentally, Hayes knows what he’s talking about relative to solar, as he served in the late-1970s as director of the Solar Energy Research Institute — now the National Renewable Energy Laboratory — in Golden, Colorado.)
- Ground-source heat pump heating and cooling. Twenty six 400-foot-deep wells drilled beneath the building provide a heat source and heat sink for the building. Both heating and cooling are delivered through radiant systems. This all-electric system is projected to use only 5% of the electricity produced by the building’s PV system.
- Lighting and plug loads. Daylighting provides 90% of the building’s lighting needs. Power consumption for electric lighting and plug loads (computers and other devices that plug into outlets) is kept low in part through a unique, internal “cap-and-trade” system in which tenants have a specific energy budget. If they use less electricity than their budget, they can trade with other tenants in the building who may need more. Tenants sign a thick contract that includes penalties if their energy budgets are exceeded. (The International Living Future Institute, which manages the Living Building Challenge, has just moved into the building so will be walking the talk.)
- Operable windows. Many of the large triple-glazed windows that comprise much of the wall area of the building are operable. Rather than hinging open, the German Schüco mechanisms keep the windows parallel to the wall as they open, which improves the ventilation. The mechanisms are automated but have manual override. To achieve the LBC requirement for local materials, Schüco partnered with a local glazing fabrication company to produce the units, and that company is now going to be a regional producer of high-performance curtainwall systems.
- Rainwater harvesting. The building has a 56,000-gallon cistern for storage of rainwater that is harvested on the roof. This water, after filtration and multistage treatment and polishing, can supply 100% of the building’s water needs, including drinking water, the three ounces of water used per flush in the foam-flush toilets, showers for bicycle commuters (there are showers on each floor), and landscape irrigation. (Permitting issues are still being worked out to allow the building to use only site-harvested water, but hopefully that will be resolved.) Interestingly, while Seattle is cloudy a lot of the time (225 cloudy days per year) and it rains a lot (150 days per year), Hayes noted that the total rainfall is modest: only 37 inches per year on average, compared with 43 for Boston and 49 for New York City. The exception to the self-contained water system is the building’s sprinkler system, which the city required be on municipal water pressure.
- Composting toilets. To get the building’s water consumption low enough to satisfy it entirely with site-harvested water required composting toilets. The four foam-flush toilets on each floor (24 total) deliver waste to ten Phoenix composting units located in the basement. As far as I know, this is the only building over four stories to rely exclusively on composting toilets.
- Durability. The building’s timber structure is designed for a 250-year life, and the building envelope or skin has a projected life of 50 years before it will need replacement — which can happen without affecting the structure.
- Local materials. Reflecting the Pacific Northwest’s timber resource as well as a desire to minimize embodied energy of materials, all of the structural wood for the building is local Douglas fir from forests that were certified to Forest Stewardship Council (FSC) standards. Glulam beams are produced from two-by dimension lumber. Incidentally, the Bullet Center is the largest heavy-timber building constructed in Seattle since the 1920s.
- Safe materials. Tremendous effort was expended to avoid the use of several hundred red-list chemicals. Manufacturers whose products were used have to go through the International Living Future Institute’s Declare program or produce a Health Product Declaration to certify that red-list chemicals are not used. This feature of the Living Building Challenge is have a huge influence on product manufacturing today, leading to greener products. A number of manufacturers altered their manufacturing to comply with LBC requirements.
- Occupant comfort and daylighting. All tenants in the building will have access to daylight, either from adjacency to outside walls or through glass interior partition walls. Even the stairwell is fully daylit, a particular requirement of Hayes, who calls it the “irresistible stair” that will encourage occupants to walk rather than taking the elevator. Views of downtown Seattle from the stairwell make the walk worthwhile.
Yes, it cost more: $355 per square foot
As might be expected, the Bullitt Center wasn’t an inexpensive building. At $18.5 million dollars, or $355 per square foot, this is about $50 per square foot above the average for high-quality, Class-A office buildings in the region, according to the Bullitt Foundation. But it is a demonstration of pushing the envelope and proving that the environmental impacts of buildings can indeed be dramatically reduced.
Office space in the building is being leased at $28 to $30 per square foot per year, slightly higher than average for Seattle, but tenants get free electricity and water at that price — as long as they keep within their allotted limits.
The Bullit Center is indeed a milestone building — I believe one of the most important commercial buildings of the past 50 years.
Alex is founder of BuildingGreen, Inc. and executive editor of Environmental Building News. In 2012 he founded the Resilient Design Institute. To keep up with Alex’s latest articles and musings, you can sign up for his Twitter feed.
Weekly Newsletter
Get building science and energy efficiency advice, plus special offers, in your inbox.





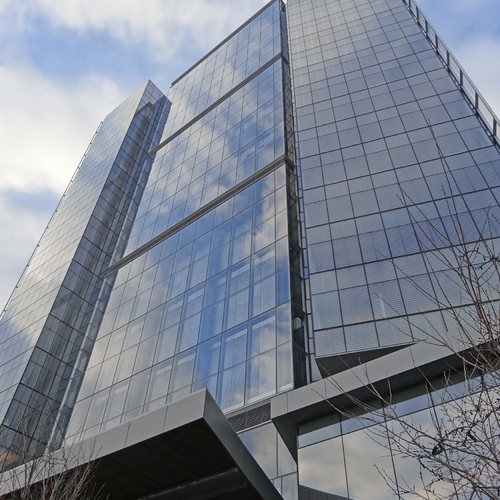
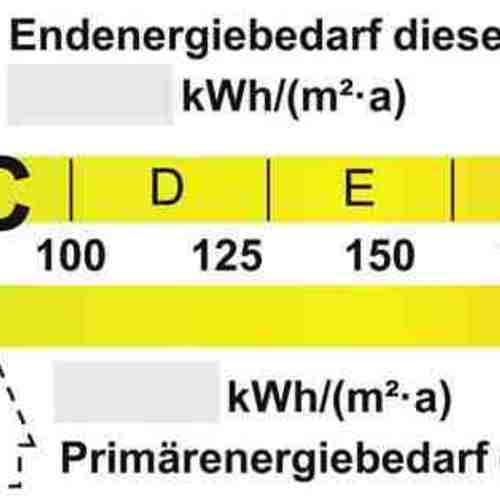
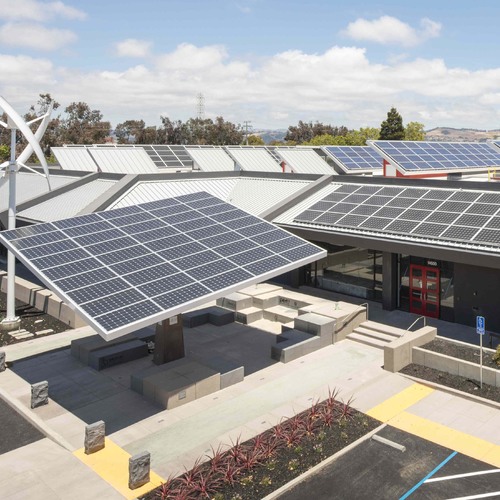
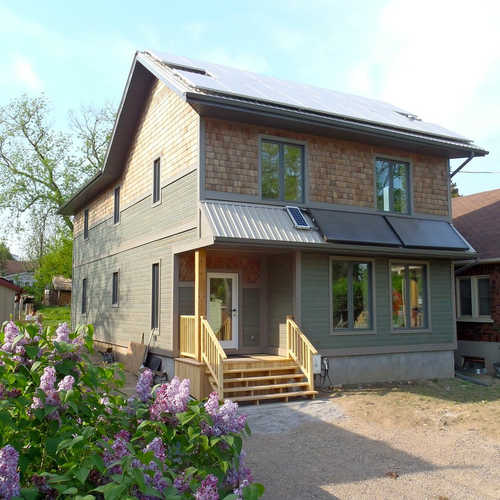






12 Comments
Thanks, Alex
Alex,
Thanks for the in-depth report on the Bullitt Center. There's no doubt that the designers of this building got many things right, and I'm glad that you had a chance to visit the building and deliver an eyewitness report.
However, I can't help responding to your claim that the $355-per-square-foot Bullitt Center is "almost certainly the greenest office building in America, if not the world." When I hear such claims, my first instinct is to think about buildings I've visited in Central America or India, to imagine whether these Third-World buildings are more or less green than the type of buildings we are constructing in the U.S.
Here's a photo of an office in Africa -- just to remind us of how the rest of the world lives. [Photo credit: David Ker.]
.
Like.
The Doug Fir interiors are gorgeous. The parallel-opening Schuco windows likewise. I'm not sure everyone would agree that the huge oversailing PV roof is as beautifully executed, but I can see this becoming a design feature to explore as this kind of building becomes more common.
One performance aspect I wonder about is the interior daylighting. I know that for many massively sidelit office spaces glare can be a problematic aspect for computer users. Alex, did you get a chance to talk to occupants about their visual comfort levels when working in the building?
PV array
This building was also a subject of discussion this week at the Seattle Building Emclosure Council's (SEABEC) annual symposium. The "hat", as the large PV array is affectionately known, could potentially be reduced in size while delivering the same supply, by "back cooling", or adding a thermal transfer loop behind the panels.
The idea is that the array operates more efficiently at cooler surface temps, and at this scale of array, the heat pulled away from the panels could potentially be stored for later use.
The "elegance of mission" of this building gives our region a good step up for further aspirations. Heck, even the occupant behavior guidelines are an increadable step.
It's also worth noting that this is now the new venue for a round of Passive House Consultant Training offered in the next coupe of months. I couldn't imagine a better learning lab.
Is it 1880 again?
Dry waste collected in the basement for a multi-story building? What's old is new again. See this 1880 book on the Smead System http://tinyurl.com/pj444cs It was a combination system for schools and public buildings that combined a dry waste system with a convective heat system through floor joist plenums. I especially like the "Foul Air Gaterhing Room" in the basement. Incredible color drawings. Smead became a millionaire. He also was one of the larget bankruptcy filings in his era. People liked the heat, but the buildings kind of stunk and wet waste systems eventually won over.
Lost but not Forgotten
Hi Meyer, thanks for the link... it's wonderful
I have heard the Elders talk of these things called "Books"
I will trade "books"
http://books.google.com/books?id=plY1AAAAMAAJ&pg=PA99&dq=William+a+radford+old+house+drawings#v=onepage&q&f=false
a few other notes...
while
a few other notes...
while it's 83% better than EXISTING stock, it's only ~60% better than new construction.
it's passivhaus-measured primary demand is ~170kWh/m2a (far exceeding the 120kWh/m2a limit)
the structure for the PV array cost as much as the PV panels. what's the ROI on that? btw, the array is a whopping 40% larger than the building's legal site. so not only did they redefine the term 'site' - but they've accomplished something that ain't scalable (imagine an entire block of buildings w/ rooftop arrays covering an add'l 40% of streetscape).
$18.5M construction cost - what happened to the other $12M in loans/grants/credits the group received? most articles i've seen pegged total cost north of $25M...
http://www.bizjournals.com/seattle/print-edition/2012/06/01/structures-new-bullitt-center-strives.html?page=all
that being said, it's an incredible building, performance-wise, especially with regards to water and materials.
Largest wood building?
Great building and great background provided in this article. I suggest one clarification, I don't think that the building is "the largest wood building built in Seattle since the 1920's", as one of your photo captions indicates. It's likely the largest HEAVY TIMBER building built in Seattle since the 1920's. Either way, this is one of the greatest attributes of the building and I hope that we see more heavy timber, composite-wood and even CLT structures in the future. Sequester that carbon! And it looks good too.
james is correct on the heavy
james is correct on the heavy timber designation.
bullitt is dwarfed in size by several wood over conc. podium projects in seattle. mahlum's west campus projects at UW will be ~670k sf in 4 buildings (all wood over conc. podium as well).
Timber construction and Passive House
James, thanks for that clarification on the heavy-timber construction. I've revised the article accordingly.
Mike, are you sure about the Passive House primary energy demand? I had heard that the building actually exceeded Passive House requirements, but I didn't dig into that. I'm not sure it matters a whole lot, but I am curious.
yes, and this has been
yes, and this has been verified by 3 other PH consultants now. the only passivhaus metric that bullitt exceeds is the specific space heating demand, which comes in at about 4.5-6kWh/m2a (max allowed is 15kWh/m2a).
where i think it matters is that aiming to meet LBC caused some boneheaded design moves (e.g. a PV array 40% larger than legal site, production of all energy on site - which apparently can be legally redefined) that could be overcome by learning from the ultra low energy/PH movement in central EU (which has even less insolation that seattle, for the most part).
Another contender for greenest office building in the world
It's not net-zero, but my longtime favorite office building is the Eastgate Centre in Zimbabwe, designed to mimic the climate control system found in termite mounds, it uses 10% of the energy used by comparable office buildings -- and the savings are good enough to make rents lower than in comparable buildings. I read about it in the WSJ in the mid 90s and its stuck with me. Write ups are at the Biomimicry Institute, http://biomimicryinstitute.org/case-studies/case-studies/termite-inspired-air-conditioning.html, and Wikipedia, http://en.wikipedia.org/wiki/Eastgate_Centre,_Harare.
Response to Jonathan Teller-Elsberg
Jonathan,
Good example! Thanks.
It reminds me a little of a university building I visited in the Dominican Republic, on the campus of the Universidad Autonoma de Santo Domingo. A huge domed roof enclosed a big paved square between four three-story buildings. One might think such a space would be dim and depressing. But it was cool and well-ventilated and bright, and was a pleasant relief from the tropical sunshine outside. One couldn't create such a pleasant space in a different climate -- it wouldn't work in Vermont -- but it seemed brilliant to me for the Dominican Republic. Of course, the space required no air conditioning. A photo is below.
.
Log in or create an account to post a comment.
Sign up Log in