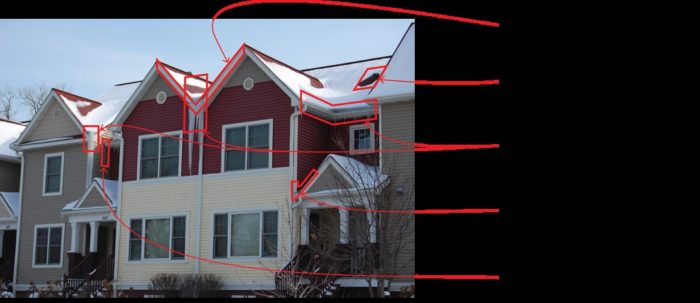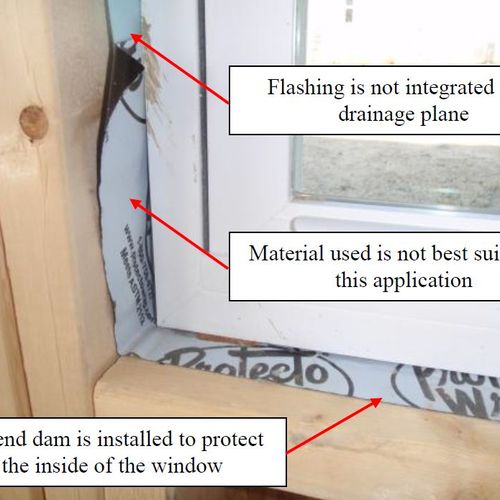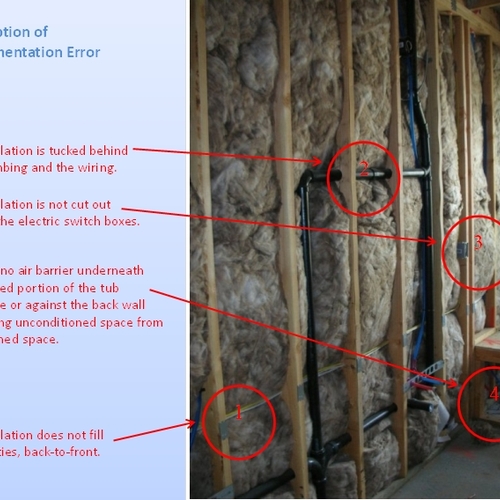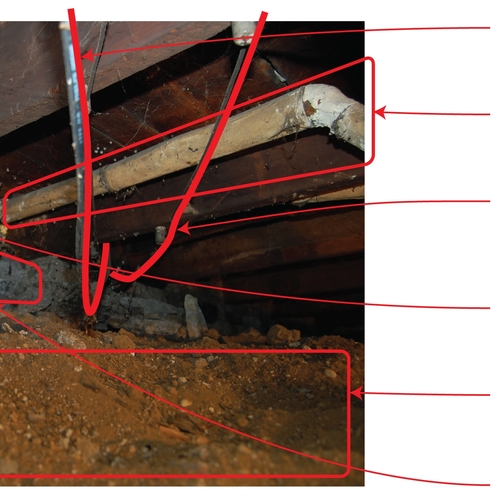Image Credit: Building America
Last week we published this photo as part of our “What’s Wrong With This Picture?” series. The photo shows a problematic roof at a multifamily building in Minneapolis, Minnesota.
The puzzler was created by Garrett Mosiman and Pat Huelman at the University of Minnesota. Mosiman and Huelman concluded that the Minneapolis building had the following five problems.
Issue 1: Double gable concentrates water flows
The designers came up with a rather complex roof shape that concentrates flows of water from large areas of the roof. A double gable protrudes beyond the soffit line of the main roof. This causes the resulting valley to be rather flat; it is likely that a low-slope cricket was installed to form a slight slope in the valley. The design is unnecessary; since the attic space has no windows, it is probably unoccupied.
The flat valley appears to be located over a party wall dividing two units. Party walls are notorious for lacking good insulation and air sealing, and are a common source of heat loss to the attic. Placement of this feature above such a vulnerable building element increases the risk.
In addition, if this design is rotated to face east or west (as occurs elsewhere at this site), the southern gable shades the valley while providing ample solar heating to the south face of the north gable. While not the primary cause of the ice dam issue, this differential melting worsens the problem. The complex roof shape also tends to favor wind drifting of snow. This is likely to increase snow depth and accumulation in these critical areas.
As the roofing ages, the likelihood of leaks and moisture damage is much greater where roof water flows are highly concentrated. (For more information on designing roofs with simple configurations, see Martin’s Ten Rules of Roof Design.)
Required corrections: Given that the structure exists, one critical corrective action is to ensure that roof drainage and waterproofing layers are as robust as possible, and integrated with flashings at all transitions.
Another correction to consider is the replacement of the gutter / downspout system. A larger, open-faced downspout would tend to be less prone to plugging with ice, and a dark color would enhance melting within the downspout on solar-exposed facades.
Issue 2: Porch roof concentrates water flows
This issue is similar to Issue #1. A gable has been placed on top of the shed roof above the covered front porch. This concentrates the water flows, increasing the consequences of a leak. This may be an even more risky condition, since the concentrated drainage water is directed at the sidewall, where waterproofing will not be as robust as on the roof.
It is likely that moisture will penetrate the wall at the soffit / wall interface. This can lead to mold and decay in the wall sheathing and structure behind.
Required corrections: There are a couple of possible solutions. One is to ensure that all flashings can deal with the concentrated flow, and to consider installation of a robust waterproof membrane on the wall where flows are concentrated. A more radical solution would be to remove the unnecessary gable from the porch roof. In any case, a well-integrated kickout flashing should be added.
Issue 3: Bath fan duct termination is misplaced
The bath fan termination has been placed on the north-facing roof, in the middle of a zone of highly concentrated water flow. Since the fan exhausts warm humid indoor air, the outlet will tend to melt the snow and condense water in its vicinity.
On this building, this snow melt is occurring in a “box canyon” roof zone, where flows are concentrated and optimum drainage is already compromised. This north-facing location sees no sunshine in the winter, so any ice accumulation will persist for a long time. These risks are enhanced if the exhaust fan runs continuously to meet mechanical ventilation code requirements. These factors, taken together, mean that the potential for ice dams and roof leaks is increased.
Required corrections: Consider relocating the exhaust termination to a gable end or to a south-facing slope away from zones of concentrated flows. Note that longer duct runs from the fan to the outlet may require a larger diameter duct.
Issue 4: Uncontrolled heat loss leads to ice dams
Ice accumulation is visible. Ice dams are typically caused by inadequate insulation or air-sealing measures. These defects allow indoor heat and warm air into the attic, where it melts snow above the attic space. Once the liquid water reaches colder surfaces at the soffit, it refreezes and builds up over time to form an ice dam.
If conditions persist, the water can work under roof waterproofing layers, and enter the soffit or living space.
Required corrections: An energy audit should be conducted to discover the cause of the heat loss. Once found, the condition can likely be remedied by additional air sealing, additional insulation, or both. (For more information on ice dams, see Prevent Ice Dams With Air Sealing and Insulation.)
Issue 5: Missing kickout flashing
The ice on the siding tells the story of a missing kickout flashing at the roof / wall interface that, if present, would direct water away from the sidewall and into the gutter.
Kickout flashing — a type of flashing that forces water out and away from the wall — should be installed wherever a roof terminates at a sidewall. This kickout flashing be well-integrated with the weather-resistive barrier (WRB).
This building lacked kickout flashing in all locations where it should have been installed.
When roof water is not positively directed away from the wall and WRB below, it can exploit small defects in the weatherproofing system and enter the wall. There it can cause mold or decay.
Required corrections: Siding should be removed where necessary to allow for the installation of a proper kickout flashing. This flashing should be integrated with existing WRB and flashing components in a shingle-style fashion.
Weekly Newsletter
Get building science and energy efficiency advice, plus special offers, in your inbox.














2 Comments
The winners
Here is my summary of the problems noted by GBA readers during the past week:
1. The gables over the porch roofs trap snow against siding. (Dana Dorsett)
2. Gable vents plus ridge vents provide a short circuit that undermines the effectiveness of the soffit vents. (Dana Dorsett)
3. The double-gable dormer valley is incapable of soffit-to-ridge venting on the valley side pitches. (Dana Dorsett)
4. Intersection of gable ridge vents and main roof slope is likely to be buried in snow and is a potential leak site. (Dana Dorsett)
5. The double-gable valley is guaranteed to accumulate everything from leaves to lichens to snow and sheds water poorly - a constant maintenance issue. (Dana Dorsett)
6. Ice dams are a sign of air-sealing errors in attic. (Mark Fredericks)
7. Ice dams are evidence of insufficient attic insulation. (John Nicholas)
8. The downspout at the bottom of the valley between the double gables is too small to handle a significant rain storm. (Aaron Gatzke)
9. The area of north-facing glazing is too large. (This point is perhaps arguable.) (Scott Simpson)
10. The roof overhangs are insufficient for proper moisture management. (Scott Simpson)
11. Bath exhaust fan termination through roof contributes to ice dams. (John Brooks)
12. The double-gable design leading to a narrow valley concentrates water gathered from a large area to a single outlet, guaranteeing ice buildup and drainage problems. (Robert Grindrod)
13. A north-facing downspout should never be used to drain an east-facing or west-facing roof plane. (Kevin Disckson)
So now let's compare the two lists.
Mosiman & Huelman's Problem #1 was identified by Dana Dorsett (#3 and #5 on my list), Aaron Gatzke (#8 on my list), and Robert Grindrod (#12 on my list).
Mosiman & Huelman's Problem #2 was identified by Dana Dorsett (#1 on my list).
Mosiman & Huelman's Problem #3 was identified by John Brooks (#11 on my list).
Mosiman & Huelman's Problem #4 was identified by Mark Fredericks (#6 on my list) and John Nicholas (#7 on my list).
Mosiman & Huelman's Problem #5 -- the missing kickout flashing -- was evidently missed by GBA readers.
Congratulations to everyone who participated in last week's game.
Made my job easier
Thank you for this post. I have already been questioned once why I am showing a raised heal truss in my drawings. Now instead of trying to explain what could happen with only 3" of insulation at the eave in the attic, I can just show them this picture. Again thank you!
Log in or create an account to post a comment.
Sign up Log in