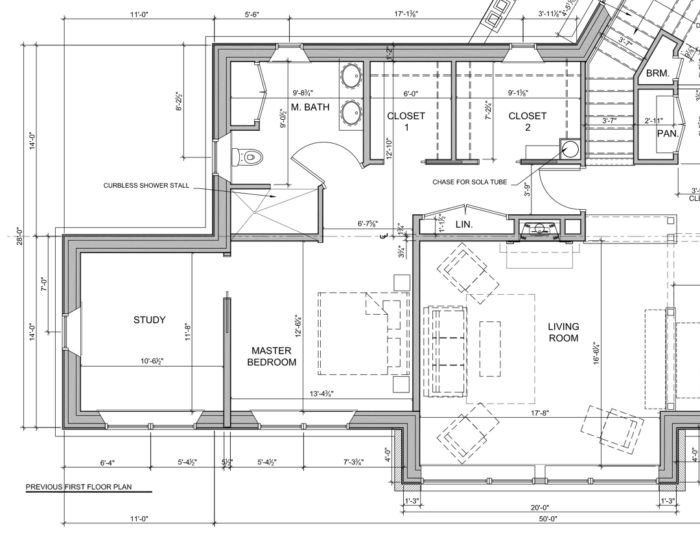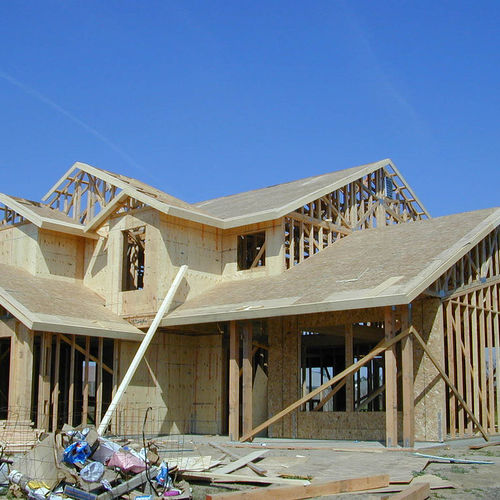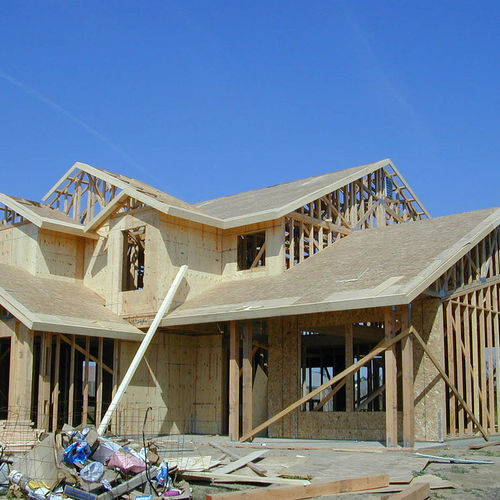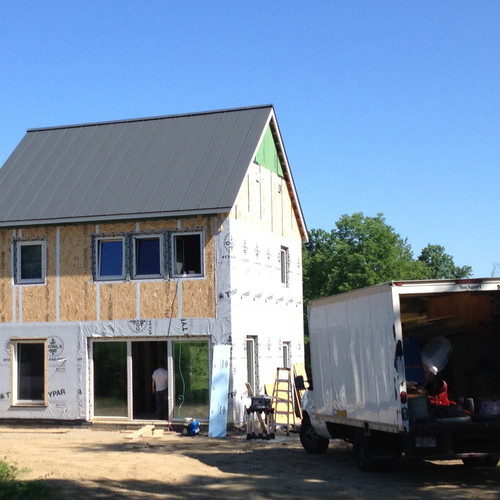Image Credit: Chris Briley
[Editor’s note: Roger and Lynn Normand are building a [no-glossary]Passivhaus[/no-glossary] in Maine. This is the 18th article in a series that will follow their project from planning through construction.]
Is it possible to tweak the design of EdgewaterHaus to simultaneously get more energy performance from the building, pay less to build it, and still keep about the same square footage and floor plan?
We liked the aesthetics of the design and floor plan, except for a few niggling concerns. To maximize solar heat gain for the Passive House Planning package energy analysis, our architect Chris Briley made the windows on the south facade as large as possible. The bottom of the windows are set just high enough off the floor so we don’t need safety glass, and the top of the windows are less than one inch from the ceiling. We never really liked that look; it doesn’t leave any room above the window to install interior shades. A lesser concern was the roof truss over the family room limited the depth of ceiling insulation we could apply near the eaves; we’d have to substitute higher R-value but more expensive spray foam to maintain a consistent R-value in the ceiling.
But these were quibbles. So why, you ask, would we want to change anything besides replacing the Unilux windows we have now rejected because of their poor customer support?
Time to rein in costs
Cost. Costs have grown — a lot — since we started putting dollar signs in front of the many building categories. More than we expected or felt comfortable with. It wasn’t a matter of affordability, but a decision of how much of our assets we wanted to sink into EdgewaterHaus, vs. other desires such as world travel. The cost of EdgwaterHaus was on a bad upward trend, and we hadn’t even started construction yet!
We had to put EdgewaterHaus on a diet. Where to start? We asked Chris, Marc Rosenbaum our energy consultant, and Symphony Construction, our notional (we never did sign a contract) builder, for ideas.
Some things were easy to spot. The amount of stonework had nearly doubled. The stone plus installation cost about $40 per square foot. We eliminated the stone flanking the upper portion of the family room bump-out and the less visible east side of the house.
There were six stone planters leading to a trellis made of five parallel stainless steel cables stretched above the windows along the south facade. Ivy would grow along the trellis to shade the windows in the summer. The leaves would die in the fall to again allow the sun to penetrate through the windows to heat the interior of the house. But we’re talking Maine, and the PHPP identified only a few weeks of potential overheating. The minisplit heat pump system we will use for heating also provides air conditioning; overheating solved.
More importantly, have you ever tried to tame ivy? You can’t. It spreads uncontrollably, and grips tenaciously. I pictured myself perched on a ladder several times each year yanking ivy off the stone, the siding, the metal roof , the solar collectors, and the windows. I have seen ivy grow through a closed window into the house!
Good-bye trellis. We could also pass on etching a color into the concrete for the lower level.
Forget about Passivhaus?
Symphony suggested we abandon the Passivhaus standard and cut back on the “excessive” insulation levels: reduce the amount of rigid foam under the basement slab and the depth of cellulose in the walls and ceiling. Lynn and I talked about that, but I wasn’t ready to give up on Passivhaus. Still, we felt the need to identify other savings opportunities.
I kept looking at the study on the west wing of the house. With its unique foundation, slab-on-grade, and roof trusses, the study seemed like a misfit appendage to the west wing of the house. The deep, sandy soil on the site would likely require excavating this area to nearly equal that for a full depth basement. Its small floor-to-wall ratio and four exterior corners hurt PHPP energy performance.
We would have to bury a tube in the concrete slab to carry condensation from the minisplit (HVAC) wall cassette on the exterior wall of the study to the plumbing in the basement. Would that buried tube become a future headache?
West wing changes could lower costs
Could we redesign the west wing of the house to pull the study within the rectangle of the house while also reducing the width of the entire west wing, so the square footage stayed about the same? That would simplify excavation, erecting the foundation, framing the walls, and eliminate one type of roof truss.
From a PHPP perspective, the study would now be part of the larger, rectangular floor to wall ratio. The consensus was this was no home run, but perhaps a base hit on energy performance and another on cost savings for material and assembly. Chris said it would be a small redesign effort. So let’s do it!
Image #2 (below) shows the revised floor plan. Note how the study is now part of the rectangle of the west wing of the house. It’s now excavated the same way as the rest of the house, with the same approach for the footers, foundation, walls, and trusses. That should cost less for material, time and labor. The floor-to-wall ratio is better, and there are four fewer corners to improve energy performance.
It turns out this redesign led to other positive benefits. I suggested we flip the position of the his/her closets with the master bath. That brought the plumbing runs in the master bath some 35 feet closer to the core of the house, nearly above the mechanical room in the basement. That helps PHPP energy performance more than you might think.
Ready to take a hot shower in the morn? You turn on the hot water and wait to purge the cold water in the pipes before the hot water arrives and you step into the shower. You just wasted all that cool-to-warm-to-now-hot water down the drain. Now why did none of us think of this before? Walking a few extra feet to the bathroom will also provide better sound isolation when one person is showering and the other still asleep.
Is this a big closet or a small bedroom?
We ended up with an small net increase of 87 square feet – we cut 25 square feet from the main floor, but added 112 square feet to the lower level. In Passive House parlance, we reduced the main floor’s “treated floor area” (a measurement that excludes walls and stairs) by 70 square feet, and added 112 square feet of TFA to the lower level.
Chris also revised the window dimensions on the south facade. Reducing the window height cut 25 square feet of south facing glass. That will hurt us on PHPP, but allows us to install interior shading devices above the windows and still show about 6 inches of wall. It also allowed Chris to have the trusses bear on the top of the south wall rather than hung on metal hangers, which will provide more head room for cellulose insulation in the ceiling.
But wait, there’s more. The “her” closet had become too big — much too big, Lynn agreed. It was big enough to be a bedroom. There didn’t seem any convenient way to reduce its size without creating other layout conflicts. Hmmm… In a moment of seeming clairvoyance, the problem became the solution: let’s make it a legal bedroom. We will likely use it as a closet/storage area, but future owners could use it as a bedroom — say to monitor an infant sleeping nearby. At 4,400 square feet, a five-bedroom house is more appropriate than one with four bedrooms. Conveniently, this will also help us on LEED scoring and the revised green appraisal we are awaiting.
The layout is improved, and we should save money
So did the redesign simplify construction, improve energy performance, and reduce cost?
We haven’t run a cost analysis or energy performance calculation yet, but we are confident we have been successful. Perhaps more importantly, we like this revised layout even better than the previous one.
The first article in this series was Kicking the Tires on a Passivhaus Project. Roger Normand’s construction blog is called EdgewaterHaus.
Weekly Newsletter
Get building science and energy efficiency advice, plus special offers, in your inbox.
















6 Comments
Planning
I have enjoyed this series, the amount of detail will lead to a satisfying and well built home. I always advise those considering a building project to spend a lot of time planning, the end result will be a success.
Direct Solar Gain and Living Room
Roger--
I'll first echo Doug's comment-- a very nice series that has a lot of specifics for what makes doing design and construction like this challenging, interesting, and compelling.
I looked at your nice little snapshots of the floorplan and noticed your comment about the floor to ceiling windows along the south facade. I've been someone in the past who has recommended such increased south-facing solar aperature for direct gain in the winter, and it's been disappointing for me to see that in the few houses where that's been constructed, it has not worked out according to plan.
Caveat-- these were not passivhauses, and they were in the California which isn't like Maine by any stretch in the winter.
What I saw is that when you combine a lot of solar gain in a living room area, residents have tended to pull the shades to block the light and turn on the lights. Unless you're looking for a low UV tanning bed, there's a lot of glare that happens with unshaded windows, especially with the winter-solstice sun low in the sky. So, I'm wary of encouraging such high direct solar gain spaces that are shared with the Living Room in the future.
From the passivhaus perspective, it's probably not as big of a deal to shade those windows (and you WILL want shade them if you want to be in the room where those chairs are on a clear winter day). The shades will thermalize a lot of the sun and it'll end up wafting (convecting) around the inside anyway (and a little reflection back out). The sun won't be directly heating the mass of your house, which is what I was hoping for in the houses I worked on, but that might be ok in your case. For my houses-- there was a lot of mass that I was hoping would be heated, and direct gain on the floor was going to work much better at heating said mass.
My learnings from my projects are simply this-- passive solar gain works great for circulation areas (corridors), pretty well for bedrooms (as long as privacy is maintained), and not so great for spaces that people intend to actually be in and try to read the paper or watch TV. In other words, passive solar gain should be a formal part of the architectural programming and understood by the homeowners in that way. I expect you guys have discussed this already, but I mention this in case it hasn't come up in quite this fashion.
Response to Lucas Morton
Lucas,
Excellent points. As I wrote elsewhere, "large expanses of south-facing glass are likely to cause problems with glare and overheating, and aren't worth the extra cost compared to a south-facing wall with fewer windows."
on the contrary
"...not so great for spaces that people intend to actually be in and try to read the paper[....]"
I have to say, I find this one point in particular to be a little bizarre if indeed one does want to apply it outside of Southern California, or perhaps the subcontinent during the waning days of the Raj. It's certainly counter to my own experience in MN, spending almost all of my time in my own house in that one room with those large expanses of south-facing glass (shaded effectively in summer). It is precisely where--year-round--I read the paper and books, listen to music, entertain, and to where visitors gravitate. It is very comfortable. I would do it again. My experience as a user of such a room seems to in no way resemble the experiences your clients have shared.
I guess it's time to define "large expanses"
Minneapolis,
There comes a point at which "a wonderful south-facing window" becomes "too much."
There are several factors that affect when that point is reached -- the size of the room, the SHGC of the glass, and the presence or absence of thermal mass in the house. But as the percentage of glass on the south facade creeps upward, it's possible to reach the stage of too much glass -- usually well before the percentage hits 100%.
Very Large, high, and wide
Martin-- thanks for the link-- I had forgotten about that paper that Gary Proskiw wrote. I saw him present on it at the BEST conference in Portland in 2010 (or 2009?). Since he usually works up in the open areas of midwest Canada (from Winnipeg if I remember correctly), he definitely knows more extreme design conditions than I usually work in.
I usually try to do a brief literature review on the Greenbuilding Advisor website to be able to provide some references when and where appropriate. I seem to remember this topic coming up many times in addition to your discussion of Gary's window study.
One in particular that may be pertinent for Roger's decision making about the trellis is this guest post about overhangs:
https://www.greenbuildingadvisor.com/blogs/dept/guest-blogs/contrarian-view-passive-solar-design
And to try to resolve the different view that Minneapolis has about south facing windows-- I am referring to large window-wall systems that designers enjoy specifing in order to reduce/eliminate visual distinctions between inside and outside. These are usually full floor-to-ceiling windows (10 ft.) and 10-20 feet long. With this size, dimension, and orientation of glass, the morning sunlight can penetrate directly into the entire space, and trying to read a paper on a surface that is receiving 100 footcandles or more is not the most comfortable reading experience. Nevermind trying to use a computer or ipad or other backlit activity (television). This is exactly what you meant by the single word "glare".
At any rate-- I'd be interested in seeing different manifestations in different climate zones of 'large' areas of South-facing glazing. It's true that I'm making some general design recommendations based on just a few post-occupancy studies (and informal ones at that) that I've had in a specific part of the country. It seemed to me that the principles of glare from South facing glazing would apply to almost everywhere in the Northern hemisphere (though the tropics get it from both sides).
And this is what I think I'm seeing with Roger's house with that South-Facing glazing AND the two chairs in the living directly adjacent to them.
Anyone else have some experience for us to learn from?
Log in or create an account to post a comment.
Sign up Log in