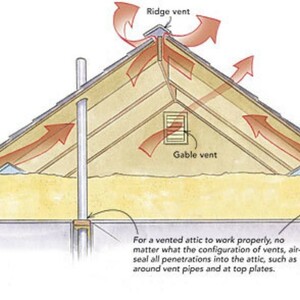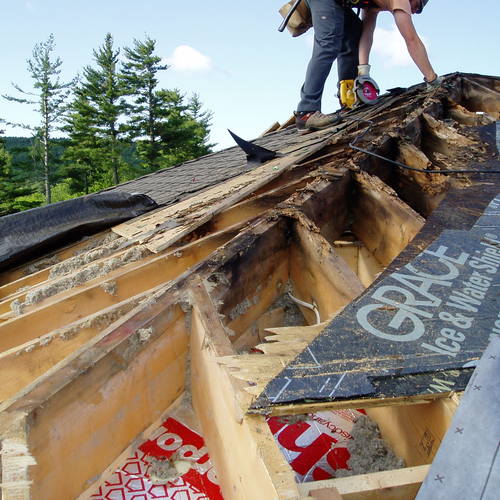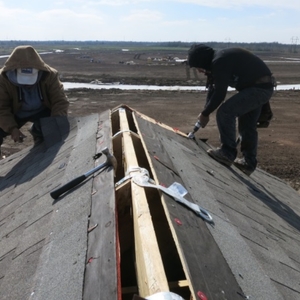
For years, building scientists have investigated whether fiberglass insulation or cellulose insulation can be used to insulate an unvented cathedral ceiling. In general, the answer has always been no, because this approach can lead to damp roof sheathing, especially in cold climates.
I’ve written at least four articles on this topic in recent years:
- “Can Unvented Roof Assemblies Be Insulated With Fiberglass?” (August 2015)
- “Smart Vapor Retarders for Walls and Roofs” (January 2016)
- “A Researcher Looks at Insulated Roof Assemblies” (July 2016)
- “Vapor Diffusion Ports” (August 2018)
Here’s a summary of the information covered in the above four articles:
Weekly Newsletter
Get building science and energy efficiency advice, plus special offers, in your inbox.

This article is only available to GBA Prime Members
Sign up for a free trial and get instant access to this article as well as GBA’s complete library of premium articles and construction details.
Start Free TrialAlready a member? Log in














9 Comments
EXCELLENT as always Martin.
As usual, Ueno has it right. An assembly that needs two attempts at getting the installation right, and relies on maintaining conditions perfectly, isn't going to do well over time. I frequently come across vented-roofs that suffer from moisture problems because the air-sealing, which may have been fine initially, has been compromised as the building ages. In structures built and occupied by humans that is to be expected, and building assemblies should be designed with enough resilience that they can still function when they suffer reasonable deterioration from the conditions they were originally built in.
"I frequently come across vented-roofs that suffer from moisture problems because the air-sealing, which may have been fine initially, has been compromised as the building ages."
Aright, that confused me Malcolm. Isn't venting supposed to reintroduce some of the resiliency un-vented lacks? Or are you simply suggesting that one should choose foam over sheathing if they want resilience?
Tyler,
I'm cautioning against building assemblies that are on the edge. If a roof or wall needs perfect air-sealing to avoid moisture damage, chances are at sometime it will fail. Assemblies should be robust enough that they can deal with more air-leakage than they initially experience. We should build-in a margin of error.
In a way this goes against that has been the dominant advice here on GBA - that a well air-sealed roof makes ventilation less important. I think we should build as though the ventilation will become more important over time. Provide more ventilation than the code mandates as minimums, and use materials that can cope with more moisture if it becomes present.
Malcom,
Did you mean to say: "I frequently come across UNvented-roofs that suffer from moisture problems...
Isn't it the venting that provides resilience? If you actually meant vented rather than unvented then would you elaborate more. Thanks
Steve,
Here in the PNW even code compliant vented-roofs frequently experience moisture problems. https://www.rdh.com/wp-content/uploads/2017/08/RCI-2015-Problems-with-and-Solutions-or-Ventilated-Attics-GFINCH.pdf
If the ceilings are well air-sealed the problems are usually not significant enough to need remediation. However the roof assemblies are right on the edge. Add another source of moisture - a small leak, an area of the roof with poor air-movement, or poor air-sealing of the interior - and they can be pushed over that edge. The point I was trying to make is that building assemblies should be designed with a level of resiliency that allows some defects or damage over time without them becoming problematic. I see that as a generally good idea, not just limited to roofs.
Absolutely on-point. I just looked at another house today (CZ4) with unvented cathedral ceilings filled with FG insulation. They replaced the roof 5 years ago because of "leaks," but they didn't install chutes, air seals or vapor retarders. Surprise, surprise, the sheathing is rotten again. Is this concept really that hard?
“[Deleted]”
Would there be any issues with using a vented roof assembly (2 mono slope roofs, see attached plans, high roof is 6/12 pitch and low roof is 3/12 pitch) and running smart retarder on the interior?
We are leaning towards using Intello Plus on the interior, with mineral wool batts in the rafters or MW batts plus rigid foam (Assembly #1 or Assembly #2 from Martin's "Five Cathedral Ceilings That Work" article.
Thank you
Log in or become a member to post a comment.
Sign up Log in