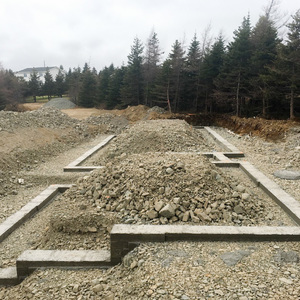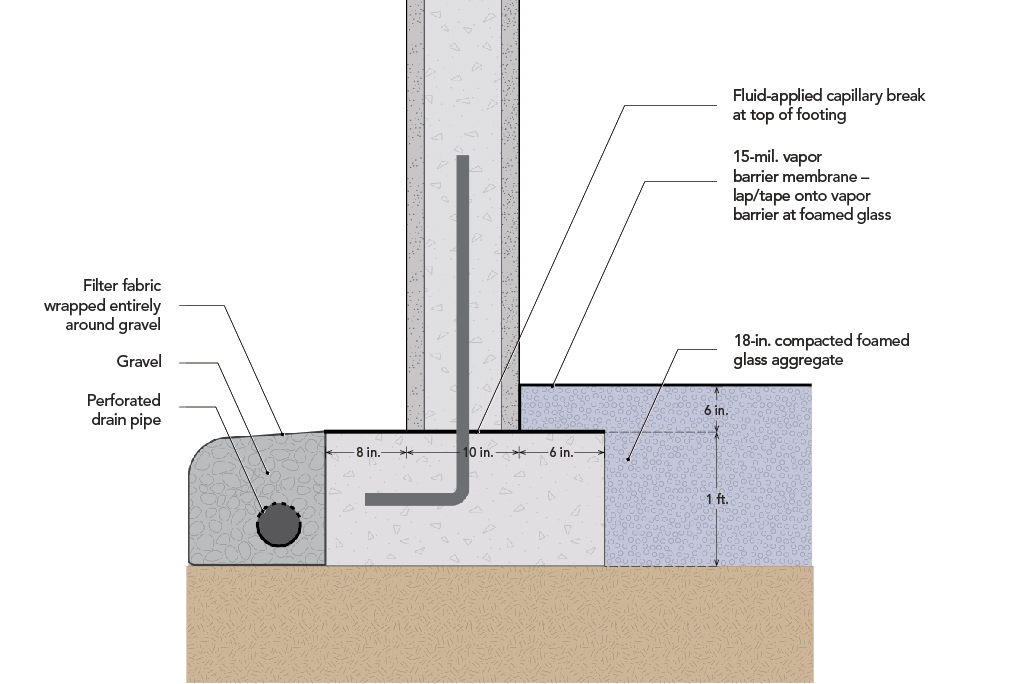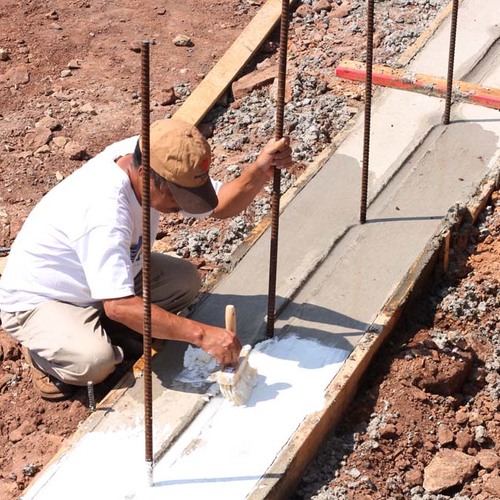
In this Q&A post, oldbungalow writes about adding a beam beneath his kitchen floor to correct a bounce. The floor is framed with TJIs that come off a 4-ply LVL beam. The 5-ft. by 7 -ft. kitchen island could be contributing to the bounce, although the TJIs below it are doubled. The new beam will be supported by two posts, and run parallel to the existing beam, directly under the area where the bounce is most pronounced. The basement slab consists of 4-in.-thick fiber-reinforced concrete, over 2 in. of XPS foam and compacted gravel.
Oldbungalow wants to know how to determine if he needs to dig footings for the posts. Typically, an engineer would determine the size of a footing, which is determined by the load being carried by the post. His builder doesn’t think it’s necessary to dig footings, because the new beam isn’t carrying the primary load.
And if he decides to dig footings, does he have to go to the frost line?
First, let’s define the terms
Walta100 says the term “bouncy” that oldbungalow used is hard to quantify in terms of engineering a fix. He wonders if the rest of the house’s floors are bouncy, and suggests oldbungalow get an engineer’s opinion as to whether the floor framing is up to the task as built, and if not, have them design the necessary changes.
Malcolm Taylor explains there’s a difference between deflection and bounce, although both are caused by an inadequate ratio of height to span on the joists. “Bouncing doesn’t occur due to excessive loading or sagging,” he says. “It can happen in a room with few loads, when someone walks through it. In fact, one of the pieces of engineering advice to cure bouncy floors is to…
Weekly Newsletter
Get building science and energy efficiency advice, plus special offers, in your inbox.

This article is only available to GBA Prime Members
Sign up for a free trial and get instant access to this article as well as GBA’s complete library of premium articles and construction details.
Start Free TrialAlready a member? Log in














One Comment
The conversation about carrying ability of rigid foam is interesting. When you do the math on 25 psi foam you realize that it can carry a lot of weight. However, like DC, I would be concerned about deformation over a long period (and termites if you are in a termite zone).. I am planning to install a large water tank (400 gallons) in my basement to support my well and thought about placing it on 2 inch rigid foam covered by two sheets of plywood in order to insulate the tank (and 55 degree well water) from the concrete slab to lessen condensation. However, given the weight (3500 lbs full) I was concerned about the foam "settling" over a long period so I took another route.
In situations like the one above, I would probably get out the jack hammer and take out the slab to dig proper foootings. A 2'x2' footing in typical 2500 psi soil would hold 10,000 in weight. I would use screw jack stands to put just a bit of tension on the floor before I set the posts (but be very careful if you have tile above, less so with wood floors).
The last time I took out a whole slab I used the Hilti 20lb electric jack hammer. It is very light-which is great for an old man like me with arthritis- but seemed to have a very good "kick"! If you can rent one locally try it instead of the larger (30lb) ones. Make sure you carefully hang plastic sheets all around to isolate the area otherwise you will be cleaning dust off of everything in your basement for months! And WEAR A MASK!
Log in or become a member to post a comment.
Sign up Log in