
One of the objectives for this project is single-floor living for aging in place. To that end, the design-build team came up with a floor system that would reduce the step-up height, keeping entry to the house as close to grade as possible. Their solution was to fasten LVL ledgers to the ICCF foundation walls, install anchors around the perimeter, and drop in the floor joists to the interior of the block walls.
Unlike conventional shelf-set systems with solid-concrete walls, this hung-ledger/ICCF method the team devised keeps a good portion of the block foundation (1 ft.) above grade. In traditional construction intended to keep a house close to grade, it is the framing that sits near the ground—often the code-minimum 6 in.—which makes it (and the wood-framed walls) vulnerable to moisture. In that regard, this is a more resilient assembly.
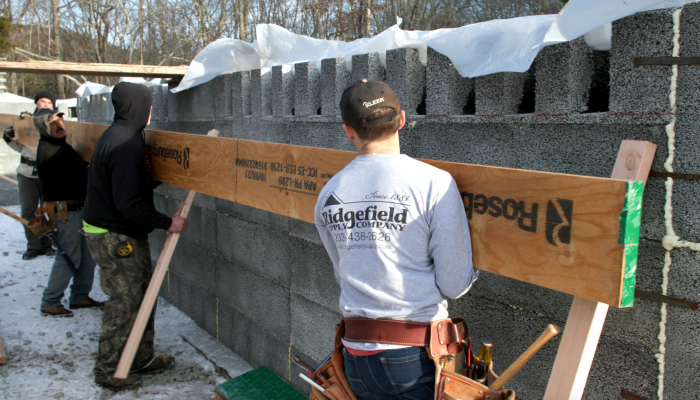
The 11-7/8-in. by 1-3/4-in. LVL ledgers are cast-in-place, so the hardware sits inside the hollow cores of the ICCF walls. The tops of the foundation walls are notched with 9-in.-deep by 6-in.-wide crenels every 12 in. o.c. to receive the ledgers at every core, which will be filled with concrete. The foam face of the ICCF notched blocks is removed so the ledger sits in contact with concrete, not foam. “If we had bolted through the foam,” Project Manager Ben Bogie explains, “there would have been potential for the EPS to compress and twist under the weight of the floor system.”
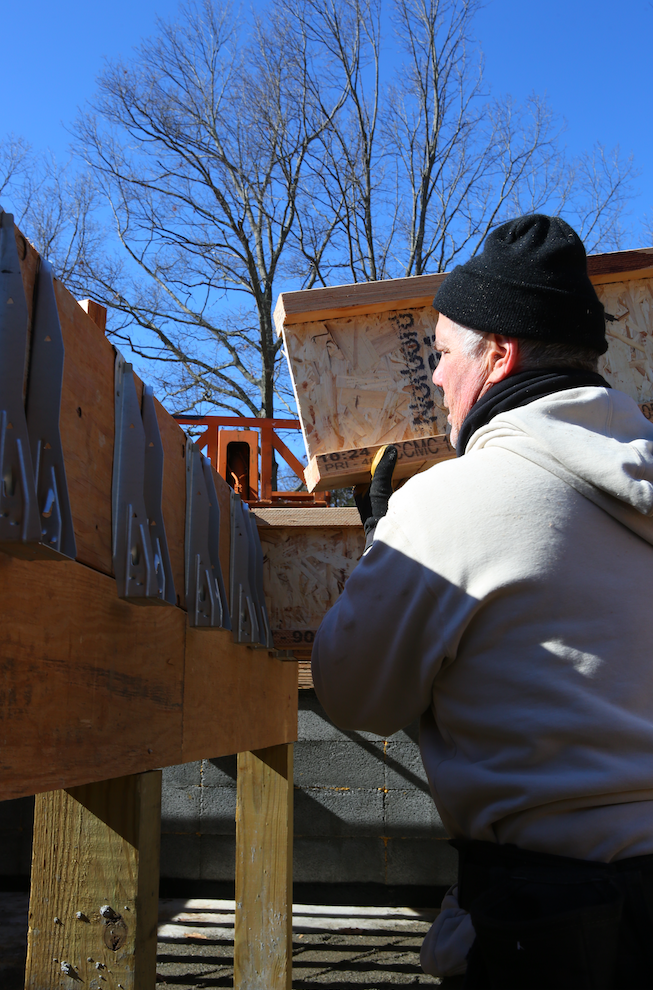
For installation, the crew staged the ledgers against the foundation walls, pre-drilled for two anchors per core, and installed J-bolts vertically from the bottom of the wall plate; the bolts hook onto the rebar in the foundation walls, anchoring the ledger in place. The hardware is later embedded in concrete, becoming part of the structure.
This cast-in-place approach negated the need for forms for the concrete pour at the cores, which was the original plan. That would have required going back in to drill out concrete and install expansion anchors at every core—roughly 900 holes—a hugely time-consuming job. Here, the LVLs serve as the forms. “This is what happens when you are developing systems for the first time,” Ben says. “It was a mid-stream ah-ha moment to realize we should put the bolts in when we cast it.”
Once the ledger is set, framing the floor with 9-1/2-in. and 12-in. TJI joists is straightforward, although in areas due to receive large-format tiling, the floor is dropped 3/4 in. to accommodate two layers of AdvanTech’s new X-Factor subflooring for extra support. (Ben’s team is among some of the first in the country to be using the product, and he finds it to be more impervious to weather and construction damage than the original AdvanTech panel.)
GBA’s Malcolm Taylor sums up the benefits of this floor system, saying, “This is an elegant solution that looks like it works well with the block foundation. You end up with a well tied–together structure that I bet feels rock solid.”
_______________________________________________________________________
Kiley Jacques is senior editor at Green Building Advisor. Illustration by Patrick Welsh. Photos by Brian McAward.
Weekly Newsletter
Get building science and energy efficiency advice, plus special offers, in your inbox.





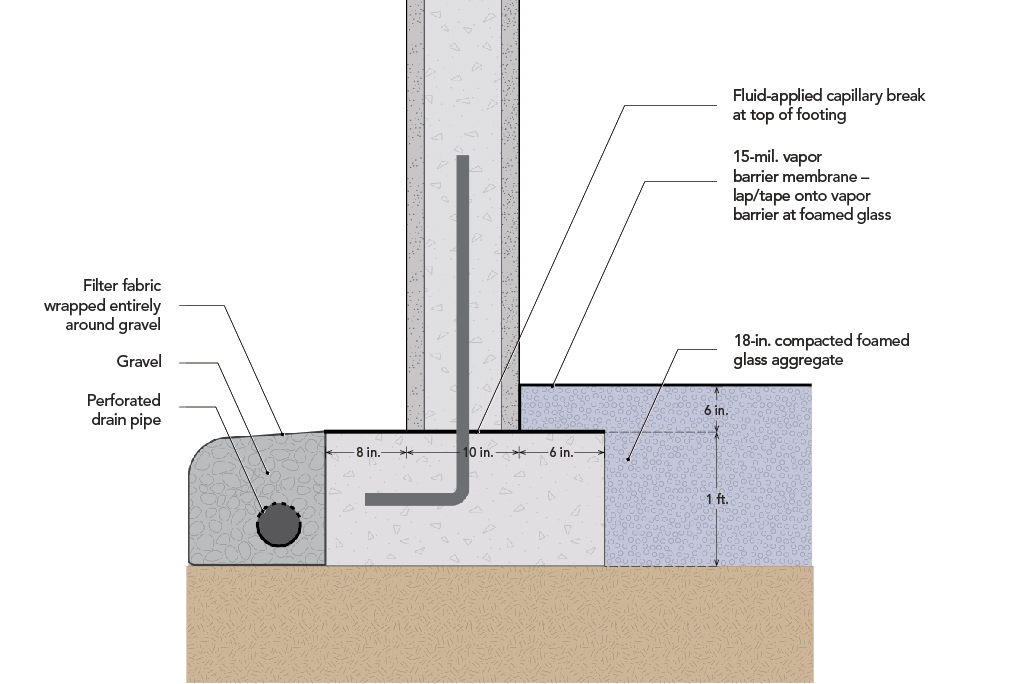
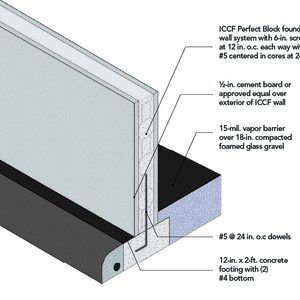
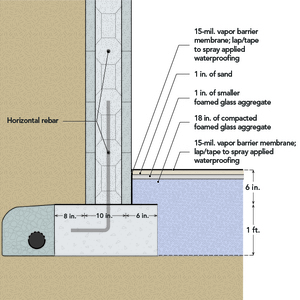






4 Comments
I may be jumping the gun again and should wait for another installment, but what's the small let-in LVL in the exterior stud wall for?
I was curious too. Additional nailing for masonry anchors? Backing for braced that eventually attach the interior walls? Backing for baseboards when owners remove the inner partition in 60 years?
Re: the let-in: The engineer required they notch the bottom of every stud to let in the LVL to distribute the load over the ICCF foundation. (So it was the conservative engineer's response to the unusual block foundation system).
Thanks Kiley,
How annoying! That represents a fair amount of work.
Log in or create an account to post a comment.
Sign up Log in