
Like many high-performance home builders, Ben Bogie is a fan of double-stud walls dense-packed with cellulose. He has used that assembly long enough to be confident in dispelling The Mythical Threat to Double-Stud Walls. However, until his time as project manager on this project in Upstate New York’s Hudson Valley, reservoir cladding was never part of the equation. In this case, the client was set on stucco—a siding material that hangs onto moisture—and the design-build team was faced with a building science challenge: assess inward vapor drive and ensure the wall will dry.
Assembly details
The 13-in.-thick double-stud wall has 2×6 (for extra structural strength) dimensional lumber 24 in. o.c. to the exterior and the more common 2×4 framing on 16-in. centers for the interior framing. For the latter they spec’d laminated strand lumber (LSL), an engineered wood, because it provides straight, smooth interior lines and is made from fast-growing, sustainably harvested wood, which is line with the project’s ethos. In the same vein, the team used what Ben calls a hybrid approach to advanced framing to minimize lumber—double top plates but single bottom plates, for example.
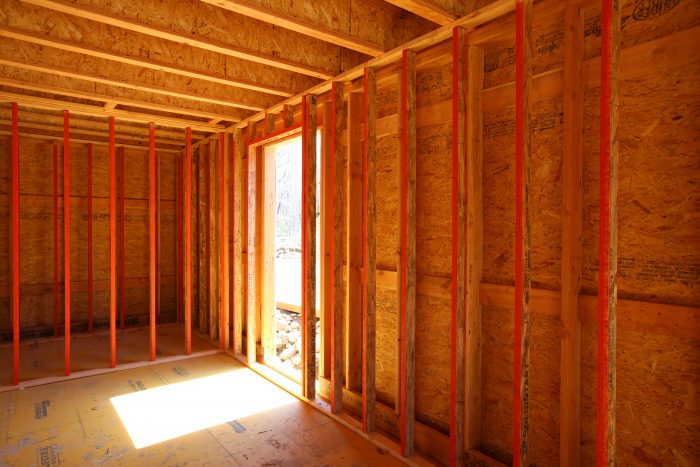
The assembly includes 5/8-in. Zip System sheathing, the primary air barrier. (Note the transition at the top of the wall where the Zip turns to continue the air barrier; the TJI ceiling joists will also be sheathed with Zip.) Ben says the original plan called for fluid-applied Prosoco Cat 5 weatherproofing membrane, which he thinks would have been an excellent product for this project but its workability in cold temperatures was a knock against it, given the construction schedule in Climate Zone 5. In choosing Zip sheathing, he had the opportunity to try Huber’s new Zip System Vapor Permeable (VP) Tape too; it promotes enhanced drying capability.
Outboard of the sheathing is a vented rainscreen made of 3/4-in. 1×3 strapping on 12-in. centers; the battens go over every stud as well as midway between them to help support the stucco cladding system, which includes a cement-board backer that will be installed over the furring. The backer board requires 16-in. support spans, which the 24-in. centers on the 2×6 wall didn’t meet. Notice that the rainscreen strapping sits behind the LVL ledger for the soffits. This means the wall cavity is connected to the roof venting, which promotes drying via the convective current created by the roof heating up during the day; air is drawn up through the wall and into the attic. “We are harnessing the stack effect to work in our favor,” Ben explains.
Notable details include Conservation Technology’s EPDM gasket beneath the sill plate for what Ben calls the first line of defense against air leakage. He also likes to tape the foundation to the Zip sheathing with SIGA’s Fentrim—the secondary line of defense. The unusual LVL let-in is the conservative engineer’s response to working with an ICCF foundation. He required the bottom of every stud be notched to let in the LVL for distributing the load over The Perfect Block foundation system. Ben and team feel it was an unnecessary detail but chose not to push back.
Solving for vapor drive
Double-stud wall assemblies rely heavily on the ability to dry to the exterior, which a stucco cladding can hamper if it is allowed to get too wet. Ben admits that, in some cases, this could be a risky choice. Here, though, the team is comfortable with the combination because of the wide roof overhangs (on a single-story building) that surround the entire house—the smallest among them measures 3 ft. 8 in. deep, which is still generous. “The amount of wetting of the stucco in places where it could pose a risk to the wall is minimal enough that we are not concerned,” Ben says, noting that they will install SIGA Majrex (a Class II vapor retarder) to the inside of the wall, limiting moisture-loading from the interior of the building.
“We will heavily throttle the amount of wetting happening on that wall,” Ben continues. “In spring, when it needs to dry to the exterior and there is potential for vapor drive from the stucco, we will have already minimized the amount of accumulated moisture in the wall that needs to be dissipated.”
(Side note: Ben has suggested the addition of Visqueen plastic for a vapor barrier outboard of the rainscreen to further limit the potential for moisture in the wall. He is waiting on the sign-off.)
Asked about anticipated pushback on stucco with dense-packed double-stud walls, Ben quotes Joe Lstiburek saying, “We have lost the ability to use professional judgement.” This assembly, says Ben, is a case of professional judgement.
_______________________________________________________________________
Kiley Jacques is senior editor at Green Building Advisor. Illustration by Patrick Welsh. Photo by Brian McAward.
Weekly Newsletter
Get building science and energy efficiency advice, plus special offers, in your inbox.





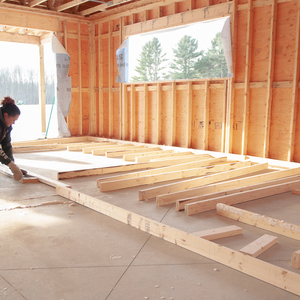
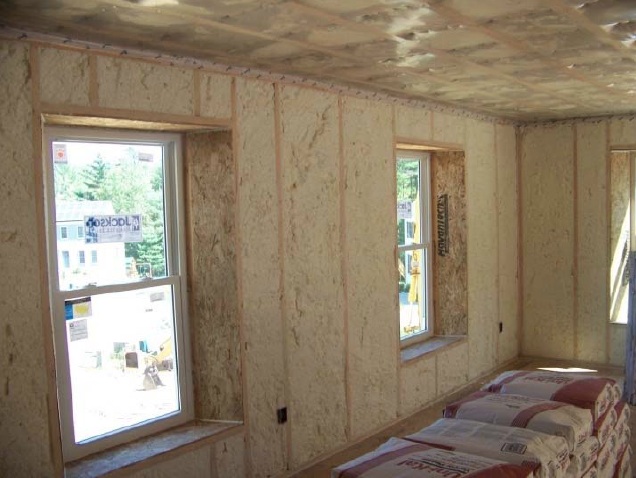
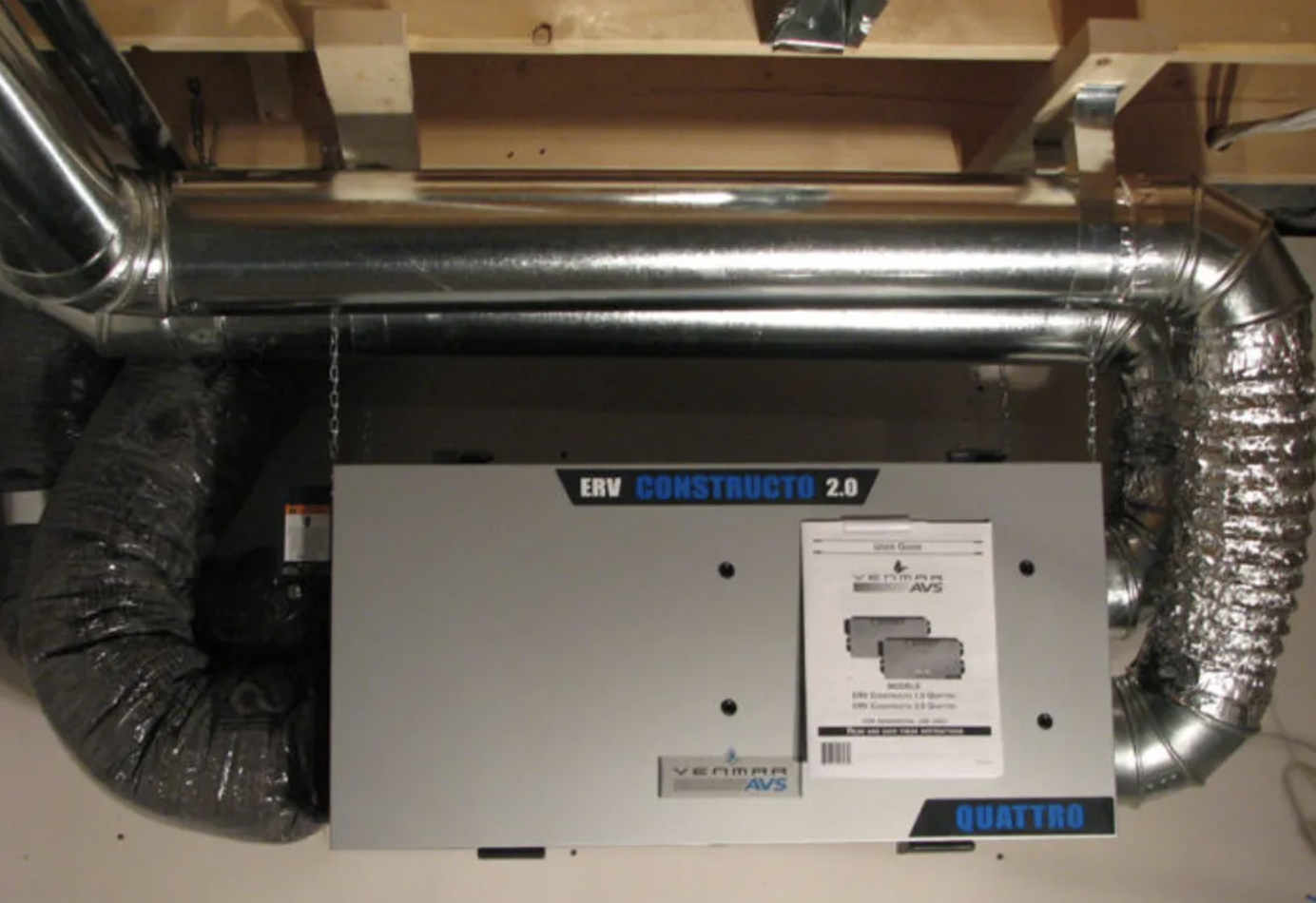
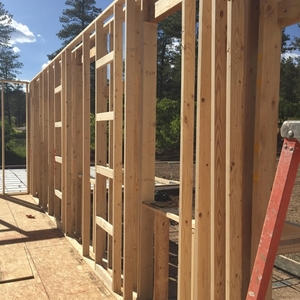






0 Comments
Log in or create an account to post a comment.
Sign up Log in