
The Living Building Challenge (LBC)— designed by the International Living Future Institute (ILFI)—is considered to be the world’s most rigorous green-building standard. The LBC is organized into seven performance areas called Petals. They include Place, Water, Energy, Health & Happiness, Materials, Equity, and Beauty. Each Petal is then subdivided into Imperatives, which set specific objectives within those categories. The compound shown here, named “Desert Rain,” was the first house to achieve all 20 Imperatives as required by the LBC.

Designed by Al Tozer, ILFI’s Education + Living Building Challenge Director, the world’s first LBC-certified home is located on a 0.7-acre lot at the edge of a historic neighborhood in Bend, Ore. Perched atop a basalt cliff, Desert Rain, a 2236-sq.-ft. one-story home, is the main building of three that comprise this residential compound. “Desert Sol” is akin to a guest house and “Desert Lookout” is an apartment-size space. Six years in the making, this project’s course was neither straight nor narrow. In fact, the homeowners only learned about the LBC after the work was well underway. They decided to pursue the certification after hearing Jason McLennan, co-founder of the LBC, discuss the program on the radio.
The team’s first big move was to deconstruct two existing single-family homes, built by mill workers in the 1920s and 1930s. The materials were salvaged for reuse, and the structures were replaced with this net-zero-energy, net-zero-water compound built from nontoxic local materials sensitive to Bend’s natural ecology. Among the 20 Imperatives achieved, Tozer speaks of five that relate to materials: Red List, Embodied Carbon, Responsible Industry, Living Economy Sourcing, and Net-Positive Waste.
ILFI’s Red List names the worst-in-class materials commonly used in the building industry; they are banned from use in Living Buildings. “Even new high-performance building products come at a cost to the environment,” Tozer notes, pointing to all of the plastics used, particularly PVC. For the Desert Rain project, he substituted cross-linked polyethylene (PEX) for PVC for the pressurized lines; used ABS for drain, waste, and vent pipes; and spec’d HDPE for the pipes leading from the downspouts to the cistern. He also opted for aluminum-clad wood windows instead of vinyl. Tozer chose Loewen units because of their Forest Steward Council (FSC)–certified wood, and most materials—including the standing-seam metal roof with TPO roofing membrane— were left unfinished to avoid VOCs.

The Embodied Carbon Imperative is straightforward: Minimize carbon by every means available, then offset climate change–related impacts. Teams working on LBC projects are required to use carbon calculators to measure for carbon offsets and carbon credits. The Responsible Industry Imperative ensures third-party verification for sustainably managed and harvested forest products. “It’s about doing the right thing on a global scale,” says Tozer, explaining that the Living Economy Sourcing Imperative supports local economies and communities, which in turn minimizes the environmental impacts of shipping over long distances. And the Net-Positive Waste Imperative mandates recycling, reclaiming, and repurposing construction materials and packaging whenever possible.
Of course, these parameters, among many others, influenced the look of Desert Rain. The Northwest desert– inspired exterior features a native stone foundation and an indigenous stucco-mixture cladding made by local stucco contractors. Fascias are clad with metal for longevity and unfinished wood soffits are protected by roof overhangs.
Biomimicry principles were part of the design from start to finish; the building operates like a deciduous shade tree. A combination of shed and flat roofs are oriented to provide protection from overhead summer sun and to allow low winter sun to reach deep into the building. The southwest elevation has the best views but is vulnerable to harsh afternoon sun. Tozer raised the west-facing windows and added a flat roof overhang that extends westward, which means the sun is low (and weak) before it penetrates that side of the house.

Inside, American Clay plaster covers all wall surfaces, absorbing and releasing moisture, which helps to modulate indoor-air humidity. The house can be flushed at night to release warm air and trap cool desert air in the slab floor and clay walls, eliminating the need for air conditioning. The radiant-heat floor was mixed using aggregate from the site, and some sections feature madrone wood that was milled locally.

The exposed soffits and some of the ceilings were made with reclaimed pine from the original buildings, and the rafters and collar ties were built from a nearby derelict barn. The kitchen island is a slab of reclaimed walnut from a tree that blew over in a storm, and the Portland-made kitchen sink is recycled aluminum.
The craftsmanship on display throughout the house was born of a commitment made by all involved. “A lot of different tradespeople worked together to make up the expertise needed to design and build Desert Rain,” Tozer explains. “The Living Building Challenge is so unique and so special—you have to avoid using materials that people in these trades use on a daily basis, so there is a learning curve for everyone.”
Their commitment paid off. Though 10 years old, Desert Rain remains far ahead of the pack when it comes to high-performance homes. Of course, much of that gap relates to cost. It’s expensive to build an LBC home. But Tozer sees some progress on that front: “When we did Desert Rain, nothing could be done with an off-the-shelf product without exhaustive research, which required a lot of time, and time is money. The soft costs were much higher than they would be if we were to build it today.” He notes that more manufacturers are providing Declare labels (which show a product’s ingredients and whether they contain Red List chemicals) and certified Living Products. And at the time of the build, there were not as many sustainable and appropriate building materials as there are today.
SPECS
|
– Kiley Jacques is design editor at Fine Homebuilding magazine. Photos by Ross Chandler.
Weekly Newsletter
Get building science and energy efficiency advice, plus special offers, in your inbox.
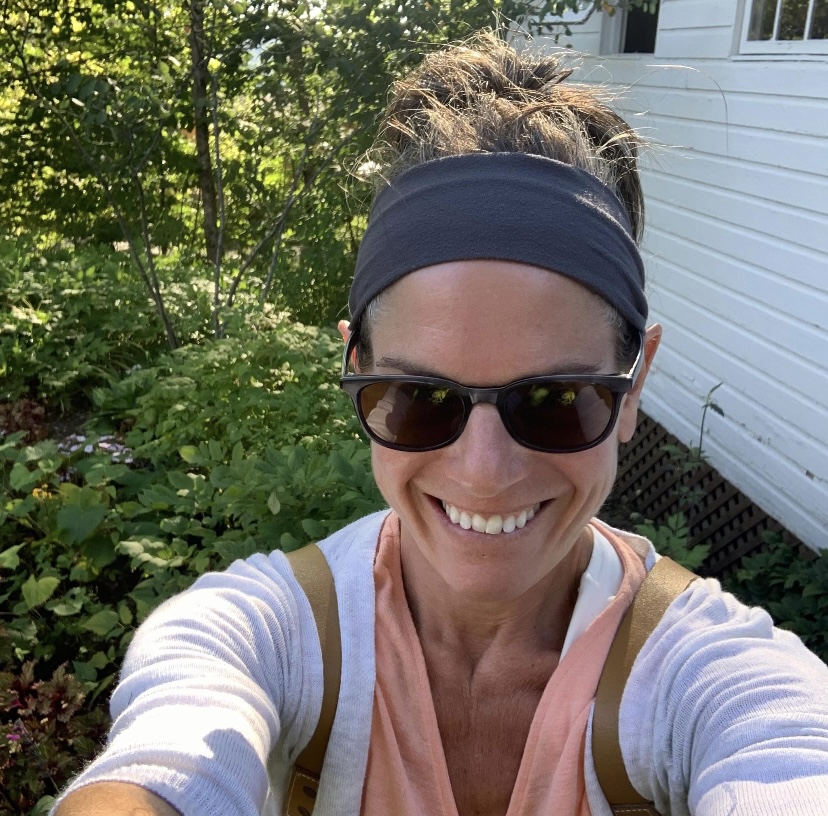





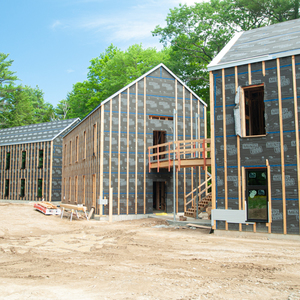
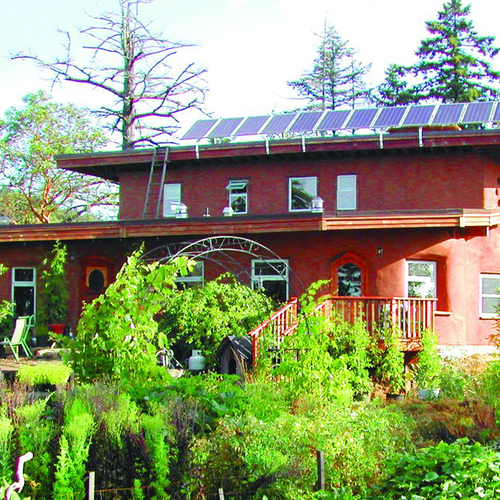
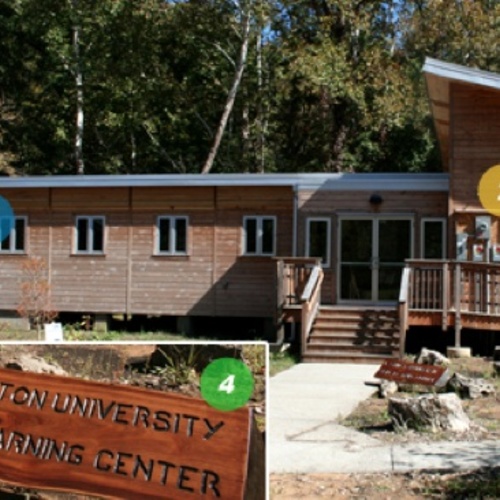
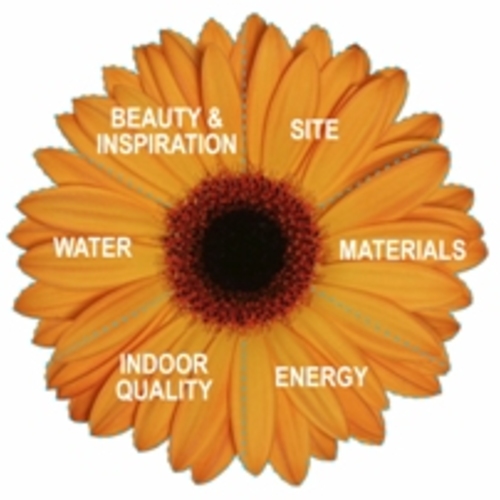






14 Comments
Any idea if they offer tours or have an open house?
I live close to them, and am in the process of building a "pretty ok house" and would love to see some of the details in person.
Hi Chris.
I don't know if they give tours, but they were enthusiastic enough about the project to create a website for it. I have a hunch that if you reached out to them, maybe they'd show you the place. I could be wrong. Here's the website, if you missed the link in the article: http://desertrainhouse.com/
Hi Brian,
Thanks for the information. I've browsed the website looking for information on open houses/tours before. I didn't find anything, I'll reach out to them and find out more.
One of the things LBC talks about is the "Beauty" petal, which has specifics about case studies and open to public days (with some exceptions/variations for Single family residential projects)
"The intent of this Imperative is to provide
educational materials about the operation and
performance of the project to the occupants and
the public in order to share successful solutions and
catalyze broader change.
All projects must provide:
• A Living Building Challenge Case Study.
• An annual open day for the public (note 49, re residential)
• A copy of the Operations and
Maintenance Manual (note 50, re residential)
All projects (except single-family residential) must:
• Provide a simple brochure describing the design
and environmental features of the project.
• Install interpretive signage that teaches visitors
and occupants about the project.
• Develop and share an educational website about
the project. "
"Their commitment paid off. Though 10 years old, Desert Rain remains far ahead of the pack when it comes to high-performance homes."
An assertion like that needs something to substantiate it.
Here is a project in Campo CA that met the ILFI standard. Walls with Starwbales
https://living-future.org/lbc/case-studies/fallgren-naturally-healthy-home/
http://simpleconstruct.net/gallery/fallgren-straw-bale-residence/
I like this house since I worked on it.
These kinds of projects always confuse me. It's explained as being exceptionally sustainable, but I'm seeing a two bedroom, two kitchen, single family dwelling of 4,052 SF, composed of four separate buildings, each a single-story with separate exterior footings, walls, roofs, windows, and envelope surfaces? There's lots of lighting, grand openings, monumental structures, plastic piping, rich materials, etc.
One of the LBC petals is equity, but this thing is 5x larger than families of four live in all over the US, not to mention the rest of the world.
I expect to see the best examples from those that advocate most vociferously. But when the strategies, scale, finish, and initial costs look like gleeful capitalistic consumerism, "net zero" is simply not enough explanation to change that perception.
I'd like more GBA articles on embodied energy, operational costs, and net zero calculations. Up front cost is very real, the biggest barrier to change, but usually pushed aside in the rush for the promise of ever newer tech and methods in a cycle that never ends.
Steve,
Thanks for your comment. Back in 2012, I expressed my own frustration on this issue by writing an article on the topic: "Who Deserves the Prize for the Greenest Home in the U.S.?"
Martin, thanks for your shining example of the right way to proclaim sustainable principles... actually living off the grid (gross zero?) for 44 years at this writing.
Steve,
My thoughts exactly, well said.
Steve, I share some of your sentiments, but I'm only seeing the total conditioned space as 3,237sf: 2,236 for the two-bedroom, two-bathroom main house, which also includes a home office and a den that could double as bedroom space; 489sf for a stand-alone ADU, which although it could be attached to the main house, provides a lot of flexibility; and another 512sf for additional guest quarters. Where are you finding 4,052sf?
I see projects like this as leadership projects. Rather than spending more than average per square foot solely on decorative items, they are putting extra money into what amounts to research and marketing for the entire green building industry. It doesn't make it easy when I tell clients with a $200/sf budget that the "green" projects they like in the magazines are $400 to $1000/sf, but it's a starting point for a conversation about what is important.
@MichaelMaines Yes, the SF numbers a little convoluted, but I went to the house's website to find the grand tally. The bottom of the home page says, "Desert Rain: a 2236-square foot, one-story residence.... the other buildings: a 489 square foot accessory dwelling unit called Desert Sol, a 512 square foot detached garage...and Desert Lookout, an 815 square foot second dwelling above a garage and central composting system." So that's probably another bedroom, but is it a third kitchen, too?
I left the door open to be proven wrong about the program. Maybe the bedrooms are high density (3 kids), long term guest/tenant spaces, future upgrades to living spaces, etc. If I think about the compound as a village, it might work great. I couldn't find that suggested, but should I have assumed that was implied?
Likely some of these volumes aren't conditioned, either. I won't deny I'm jealous about the comfort and HVAC economy possible in OR, far more efficient than the humidity solutions we deal with here in the Southeast US.
As for "leadership projects," I think living the example (see Martin Holladay) doesn't start with the same size bullhorn, but it eventually speaks volumes into history more than the pamphlet we get from research projects. Politically, I have more of a laissez-faire, libertarian, capitalist leaning, so I'm perfectly happy for these people to explore, express, and experiment as they can support it. I just thought we'd all recognized the failings of the sustainable mansion metaphor solving the world's problems several vice presidents ago.
(edited to correct my assumptions for the location)
I've always found this balance between high money solutions and low money solutions interesting. I think we need both to cover the bases.
It's always got to me that people have expectations of wearing t-shirts in winter. Why not lower the thermostat and put on a sweater? That simple shift in attitude and lifestyle is apparently more monumental than changing nearly everything about the way we build.
I think we need to attack this from both sides. Build better and smarter (which will take investment and experimentation) but also put on the proverbial sweater. Invest in a nice one that doesn't itch.
I saw a house advertised in a similar fashion in a posh Boston suburb last fall. I may be mistaken, but it appears that having a 3-car garage -and presumably owning at least as many cars- is becoming a requirement to get Leed Platinum certification these days!
https://www.zillow.com/homedetails/346-Highland-St-Weston-MA-02493/57136598_zpid/
Hi Kiley, It looks cool! thanks for the article
Log in or create an account to post a comment.
Sign up Log in