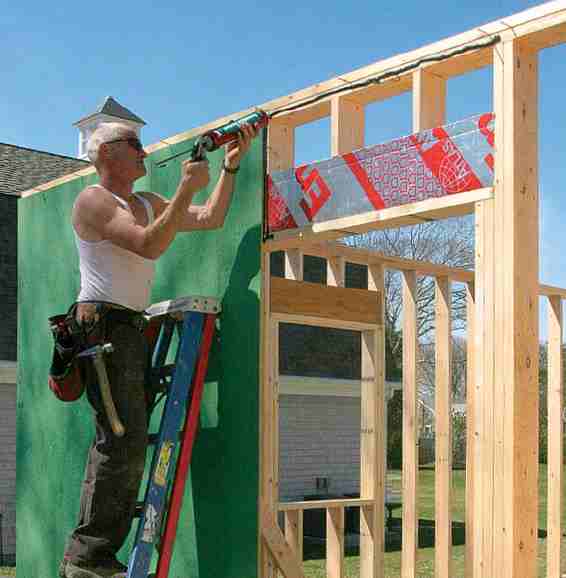
Image Credit: Fine Homebuilding
At the Passivhaus job site in Falmouth, Massachusetts, architect Steve Baczek specified double-stud walls. The frame of a Passivhaus may not be as exciting as the thick layers of insulation, the high-tech mechanical systems, or the triple-glazed windows, but it plays a very important supporting role in achieving success.
Every component of the framing package in this house was chosen with care and for a specific reason. The exterior Zip System sheathing provides airtightness, the double-stud walls and raised-heel roof trusses are a cost-effective means of supporting or containing above-average levels of insulation, and the open-web floor trusses easily span the open floor plan and provide plenty of room for the many ducts necessary for the Zehnder ventilation system and supporting mechanicals.
Subscribe to GBA to enjoy all of the benefits of GBA Pro membership
GBA Pro members have access to all of the videos in the Passive House video series.
To enjoy the benefits of GBA Pro membership, subscribe to GBA Pro today or try our 14-day free trial.
Here is the link to the “Framing for Efficiency” video.
To see Episode One of the series, click here: “Passive House Design.” (The first episode is available to all GBA readers, including non-members.)
Weekly Newsletter
Get building science and energy efficiency advice, plus special offers, in your inbox.




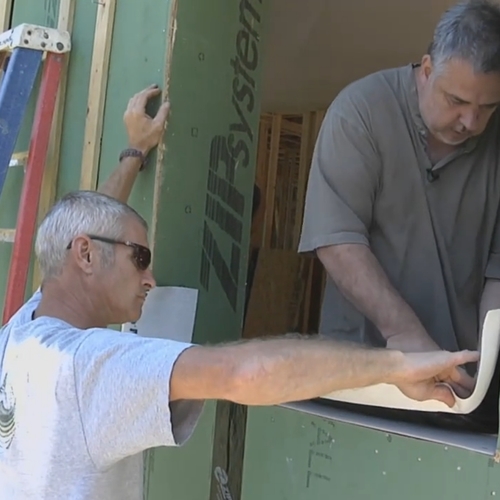
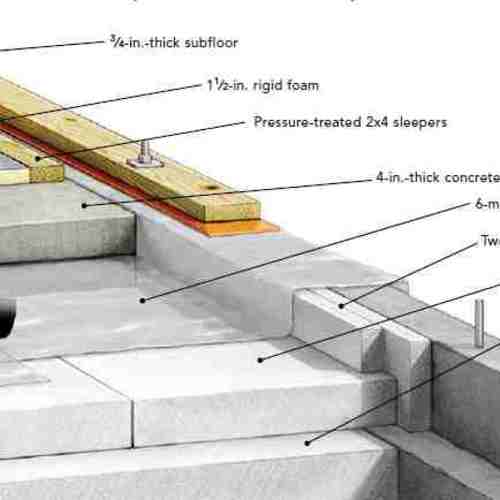
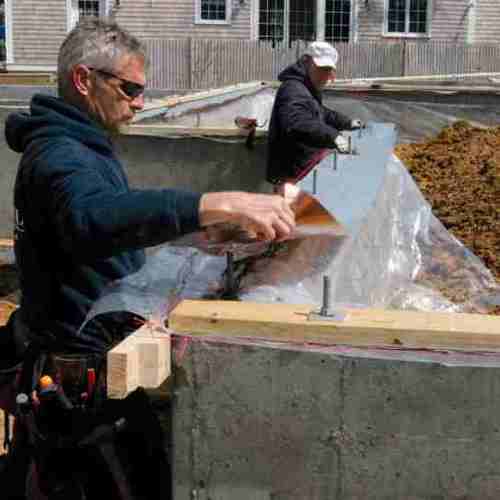
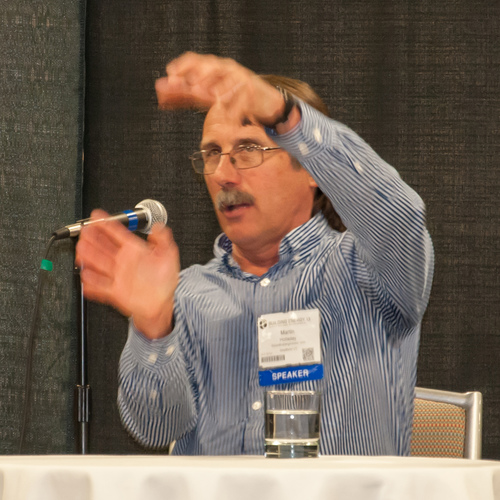






24 Comments
what not to do?
Is this photo supposed to be what not to do? 4 stacked jamb studs for a 3' wide opening? 16" o.c. studs? double top plate?
what not to do??
Jeff,
I have to agree the photo is not very passive housey to me either with what looks like a 30 year old framing schedule. I would be taping sheathing, membrane wrap, or maybe using a liquid wrb for my air barrier, never relying on a glue or caulk which will fail in time and hard as heck to apply for airtightness. Also 2x6 walls are becoming unnecessary for most passive houses as the double wall can be as wide as you want for insulation, a 2x4 16"OC is plenty strong for most single family structural loads. The pic seems to show all the bad habits of doing what we always have done in the field while superinsulated walls are really a rethinking of the design construction process. I am concerned about a lot of folks "taking a stab at it" w/o thinking clearly about it as a system. Sorry not to see the video :/
Response to Jeff and Andrew
Jeff and Andrew,
Justin Fink, the Fine Homebuilding editor who interviews Steve Baczek in this video series, made the same observations that you have made. If either of you decide to become GBA Pro members, you'll be able to watch the video.
Here is a transcript of the relevant part of the interview:
Justin: "I noticed that the exterior walls are framed pretty conventionally, 16 inches on center -- not advanced framing like I typically would see on an energy-efficient house."
Steve: "We're within a mile of the ocean here. We could have moved to 24 inches on center, but being in the high wind zone, and trying to accommodate the building inspector -- the walls are ten-foot walls -- you kind of have to pick the battles you want to fight. There really isn't a penalty, because we are thermally broken with the double walls."
Of course, it's up to each viewer of the video to decide whether Steve Baczek's logic is convincing.
Counterproductive
This video/blog series on Passivhaus is turning more people away from PH construction. The movement is having a difficult time as it is here in the U.S. and this series isn't really helping. This home will end up costing $200+ per square foot when everything is tallied up (labor, architectural fees, supplies, PH certification, etc). People will see PH as a goal for those with big & deep pockets.
Hopefully the revisions being implemented by the PHIUS Institute will bring more clarity and reasonable goals with the Passive House USA. We have way too many different climate zones in the US and we need something that is more flexible with different zones.
Response to Peter L
Peter,
This series of videos documents an actual Passivhaus project in Massachusetts. It is an example of journalism -- sharing details that allow readers to understand how a Passivhaus is designed and built.
Whether journalism like this "isn't really helping" or is "counterproductive" is a type of political analysis. Some will agree with you, and some won't -- depending on their political agenda, I imagine.
PH certification costs
What kind of budget on single family houses, is used for getting the PHI certificate ??
Jeff
It is exactly a picture of what to do. The opening is actually a little over 7' and it carries over 18' of roof load. I suggest doing the numbers but I already have, and as the photo suggests double jacks are warranted. As for the double plate, what I am doing with Passive Houses is new to EVERYONE, bldg. insp, builder, framer, etc. I pick to battles I choose to fight until I have a confident team to push the limits. Please keep in mind that the wall is almost entirely "Thermally Broken" as a double wall assembly.
Andrew
The House is ABSOLUTELY Passive Housy, we have the Plaque to prove it. As for the caulk , it is acoustical sealant, if you have never used it, maybe you should try it before condemning it. If you have used it then you will know the benefits of using it. The primary air barrier is the "Zip Wall" sheathing, The reason the window looks like a 30" opening is because I have ALL the openings framed over to be able to test the Zip Wall in isolation to gather knowledge for ALL OF US as a building community to instill confidence in its abiulities. The first Passive House where I used Zip Wall (and was skeptical) tested out as just the air barrier at 32 cfm /50. I think you would concur it definitely a successful air barrier. This house tested out in the 40's for the air barrier. As for the 2X6 walls. I am required to have a full structural engineer review by this building inspector. The site is about 1/2 mile away from the ocean. The walls are almost 10' in height. So "designing the house as a system" as I ALWAYS do, please note that while the frame bumped to 2x6 the only "Simpson" hardware in this house are the rafter ties (non negotiable with the bldg. insp). I consider it a very successful frame given the parameters of design and the solution built. Its efficient, cost effective, meets all structural needs including high wind zone. I believe it to be exactly what you should do.
Just an FYI, I scrutinize EVERYTHING, I take nothing for granted and I trust nothing to default. I was trained by the master of "House as a System", if it exists in my project, it is because it is the best solution given the project filters I need to serve.
I am currently doing a couple double wall projects in which the location and wall height serve the double wall assembly to be 2-2x4 walls. Its just that this job didn't allow for such a decision.
Peter
Yes the project exceeded $200 sq ft. But why does that matter? I spent the morning with the homeowner and we had a lot of chats about the project, one of which was that we received PH certification and did it with not exceeding the budget. He and his wife are extremely pleased, and their expectations were exceeded. I consider a client with those post project comments a job "Very Well Done". While I strive to help the building industry as a whole, and move in a positive direction, make no mistake, my primary goal is client satisfaction. We are in a service based industry, I would expect you strive for nothing less than the client comments I have received. I don't know why you threw out the $200 sq ft number. Numerous choices in this project were made by the client knowing the implications of the budget. I could have come very very close to the $200 sq ft number but these clients didn't want to live in that house.
As for $200, stay tuned, I have a handful of projects with some exceptional builders trying to bring these projects in around that number.
As for siting PH within a certain demographic (ie deep pockets) I think you couldn't be more wrong. These houses are being driven by client decisions and desires. My client is not extremely rich, and he scrutinized every dime, as he should. but what he did get is exactly what he and she wanted. I have clients with less favorable budgets, and I design to suit their specific needs. Passive House to me is about making decisions to meet a desired level of efficiency. It's about not letting anything to default ways. its about questioning everything.
Martin
Your exactly right!! While I strive for positive industry examples in my work, sometimes certain restrictions (which are becoming more and more) force some less than favorable decisions. To know me , you will know my favorite saying, there are those that like to talk about doing and those that do. I am in the business of designing and building homes. I HAVE to make decisions, and sometimes these decisions are required in hours or minutes. I strive to make the best decision given the conditions it is being made of.
This project met all its goals, and exceeded many, I don't find that counterproductive in any way. In this project as with past projects, I will walk away with new thoughts and improvements and they will be implemented in my next projects, that's called experience. Given this house is #78 Passive House in the US and my third, I think we all still have a lot to learn, and I think PHIUS would also agree. But until we actually build these, test them, and live in them, it's just a conversation, and like I said, I'm in the business of designing and building homes, not talking......
Jim
I usually initially inform my clients we will experience about a 12%-15% bump in cost to get to PH. The problem is that no matter how much I strive to make these projects identical to all the tasks done daily by the contractors except for a little more conscience, fear plays a major role in estimating and predicting. All four of the builders I have worked with on PH stated to me that it would be less expensive the second time around. The reality is we need to get these up, scrutinize their process and improve / and inform upon them. More knowledge (by ALL), and less fear is the key to success.
My personal general goals are simple, 1. build it from the lumberyard - meaning to strive to search for silver bullets, we have been building with wood in this country for over 300 years and in my opinion we still have a lot to learn. 2. Keep it simple, others will complicate for me - to many conversators out there and to few that do, we need to invert that relationship. 3. Make it worth the effort - energy efficiency doesn't have to = tool shed. Aside from the 18" thick walls, most people wouldn't realize the house they are in, and design doesn't have to be compromised, it has to be solved for........
As for the direct answer, budget to me is a personal attribute of each client, as is where they want to strive for on the energy spectrum. I do many more "pretty good houses" than I do PH.
Another concept to understand at least from my perspective (and it falls under making it worth the effort) is that it doesn't make much sense to me to build a energy relevant 150 year old home without making the durability of the home equitable. A 150 yr energy home that falls apart in 50 years is a waste of time and resources. In addition, these homes aren't the energy pigs of yesteryear where a 3K of heating oil baked the house dry for you all winter. This home has little to no energy moving thru the wall, there is little saving grace with this home. Although I build redundancy and good management in all my assemblies, they need to get designed right, and built right. Like in ANY industry, performance, durability, comfort, health, etc all come with some price. While I know there is a little bump in cost, the value is there.
Jin
Terribbly sorry for the previous typo, meant to say Jin.
Steve
Don't be, its not even my real name :p
Thanks for the explanation of your work methodology, seems genuine to me.
The comments here are usually constructive even though they might sometimes feel a little
"attack" mode , do not take it personally.
If clients are asking for PH certificate and you deliver it within their budget well congrats.
You have achieve your goal as a professional.
It still does not change the facts about current building situation of PassivHaus in NA .
What kind of costs are directly related to getting the certifikat itself from PHI ?
Jin,
I don't take it personally, but I will confess I am extremely passionate about what I do.
I recently explained on another blog, one of the hurdles of PH I parallel with the concept of someone wanting to get in shape and making their goal the body of a professional bodybuilder. There is a lot of gray area in between and the goal seems so tough and difficult. Similarly, the distance between a code built home and a PH is a fair amount, many decisions and a few $$ in between. But even if the "normal" house gets increased because of all the PH conversations then the distance gets closed. I don't see PH becoming the code standard anytime soon, but I do see the distance between a code built home and a PH diminishing, for two reasons.1. PH's make our code built homes embarrassing, and to that note the industry and the code groups will be forced to step up their game. 2. As more and more PH's get built, new materials or equipment, and methods will become les expensive or available. The mini split we installed in the PH in the video is a single unit for the 2500 sq ft house and the kicker is, even though we purchased one of the smallest units available, it was still twice the load we needed.
Both of these reasons will narrow the gap. We have start somewhere......
As for the cost directly related to PH certification, I believe it is about 3500-4500 for the PHPP consultant and associative testing, and about another 2k for certification/expenses. It isn't a small fee, and I commend those that step up their leadership ......
Steve
I am not trying to give you a hard time. I'm just trying to drive the point that you are talking about an elite type of certification, for an elite type of client, on an elite type of budget. As far as the project exceeding $200 sq ft. and why does that matter? It matters to the millions of middle class people who can't afford a $200-$250 per square foot home. Everyone here will admit that PH Certification is financially out of reach for 98% of people out there. A middle class hard working family will not have the money for a $250 per square foot home.
I believe the per sqft figure is actually higher in reality because it doesn't include things like land, architectural fees, engineering fees, permits, etc.
Peter
Cost is very much about where you live, not necessarily class. Here in New England $200 /ft is a realistic number for a typical code built home. The houses in my town are selling for about $225+ sq ft. I work in the Southwest and the Mid South (Kentucky area) and they are very much more cost effective areas, as well as the PH commitment would probably be less given the climate.
As an architect I get to deal with a wide spectrum of cost/budgets, and one thing is true regardless of class is that people will typically pick a larger master shower or window seat over more insulation. We need, all of us, to drive home the point that the homes we typically build are crap!! I am not advocating that everyone build a Passive Home. Currently I am doing a custom home for a husband and wife that are school teachers in a rural town. I have them understanding the balance of aesthetic and performance, and I believe the project has an absolutely wonderful balance of the two. I have the wife as excited about the extreme comfort of the triple glazed windows and R-60 wall insulation as her kitchen cabinets. I do many homes that climb the curve of PH but don't reach the crest, and I think that is OK. What I don't think is OK is to simply default to a code built house because of the cost - that is simple laziness!!!
I work with many repeat builders on projects and they are all at different levels on the performance spectrum, but with each project we try to introduce a slightly better level than the last one, and none of them have done a PH yet.
Personally I don't like the concept of an "Elite Certification" - that suggests the cost or achievement is attainable by a select few. I believe PH to be more of an "aggressive strategy". It is attained by all, but it needs to come with some concessions of luxuries or aesthetics. As we do more of them, attaining them will become more available. Plus the idea of "aggressive" suggests the ability to fall a little short but still achieve a good standing product.
Lastly, and I have said before, and wrote about it, etc, "we build to an embarrassing standard in this country". Given our knowledge and skill, it becomes an even more embarrassing conversation. And the topper for me is that people consistently want to base their argument on this embarrassing product. We need to step up our game and get off the let's compare to a code built house train - blow that train up, and let's move on and make some reasonable arguments.
code v. PH
Maybe there needs to be less of a performance gap between code minimum and Passivhaus. Is there any really legitimate reason why the codes permit inefficient construction?
Of course, I live in a town with no code and my new house in the adjacent town will be subject to a code of sorts, but no inspections to determine that code is met.
Codes
Codes have traditionally confined themselves to issues of safety, such as structural integrity, and issues loosely related to the longevity of building elements. Venturing into areas of efficiency brings up not only the questions around how far to go we debate here, but also their implications on affordability, the government's rights to dictate in these areas when they don't do so in other sectors of the economy and the usefulness of a one size fits all solution which may not fit all circumstances.
Many jurisdictions are implementing energy codes. That they are proceeding cautiously when the best path forward isn't entirely clear does them credit.
Malcolm
Your last post does not describe NY. Energy is important in NY. We would be at PGh or even PH right now except they know that would trigger a few too many riots. So the code is improving at each three year release. NYSERDA is quite active and into building better. I went to a seminar they sponsored two decades ago and heard Joe L speak which hooked me to be leaning toward building PGH homes. And is why I read here and why I now will get qualified to install mini splits.
As to some of you mentioning $200 as being a high cost, where I live homes built custom one at a time cost more than that to far more. Our sitework through insulated foundation costs bump project costs up (wooded hillside mountainside cliffside lakeside granite ledges long steep driveways $250/yd poured foundations w/ 9' walls 600' wells) And then extensive window and door budgets for views and decks and balconies.... Two kitchens three kitchens... Movie theaters... Two master suites.. Four master suites... 100% hardwood floors not just the token entry area..
Less than 200 exists... But not custom or typical and you get airgun nailed 2x4 railings... OSB...and particle board cabinets starter appliances 39¢ receptacles $10 of grass seed white walls and ceilings charged for any extra outlets 12' wide driveway 20' long.
AJ, Stephen, Malcom and all,
Here's my take, be it a code conversation or a cost conversation, both constitute a poor basis for a conversation. The conservation should be based on energy efficiency, durability, health, comfort, and environmental responsibility. Cost and code are issues within the conversation, along with other aspects of the project. As professionals it is our job to inform and manage the expectations of our clients. Our understanding of the "next steps" is imperative to a successful project.
In terms of cost, whether our client is building a first time affordable home, or a second high budget vacation home, our job is to develop a project that meets their needs, is energy efficient, comfortable, durable, healthy, and responsible, as well as fit within their budget. I have worked on both Habitat for Humanity projects and expensive Luxury Homes. I assure you their are solutions for both cost ranges.
As for codes, certainly occupant safety is required. But whether a code exists or not, should not be the basis for good judgement. Criminal law defines good and bad, but it DOES NOT define my level of kindness. Building Codes establish the minimum deemed acceptable, these parameters are not a solution. If codes don't exist , then safety first, and just as in a code enforced area, a solid project development should be pursued.
Our industry really needs to prioritize our value, in who we are and what we deliver.
Energy Codes
I agree with Steve, although in the absence of the good will and values he champions I have to concede that all the significant positive changes in the way people build here have come by being mandated in our codes.
I don't really have a considered opinion one way or the other on energy codes, but I do think they need to be viewed in a wider context.
In general governments do not limit consumption. For better or worse we live in a world where if you can pay for it you can use as much materials or energy as you like.
Individuals may own huge yachts, as many vehicles as thy want, enjoy unlimited travel, or in our area of interest have multiple houses build as large as they desire.
Similarly corporations may use as much energy as they want to do business - however frivolous their business may seem.
So given this, how do we justify telling someone in California whey can't live in a glass house? Do we really say in this one small area of your consumption we will limit the scale of your energy use but not in any others?
Where are the boundaries of these limits? Do we say you can't build any houses where the energy used in daily transport are prohibitive? Do we abandon cities like Las Vegas where the energy consumption and environmental impact due to it's hostile environment are very high? Would the elimination of Nascar or weekly NFL games easily dwarf all the energy savings available in increased building performance?
On another tack: what are the implications of the increasing need for specialized professionals and consultants in the building process on citizen's abilities to empower themselves by being able as individuals or small groups with relatively few skills to build their own housing? The state has so far largely limited its intervention to insuring they are safe, should it say they can't build at all?
These types of larger conversations need to take place. I don't think we can make building standards on isolation without looking at the wider societal implications
response to steve and malcolm
Houses are complicated. A prospective homeowner can't be expected to be familiar with how a house gets to be efficient. While he may tell the builder "I want my house to be energy efficient," he probably has no clue about how that gets accomplished. So when the builder tells him "We're using 2x6 framing instead of 2x4, so we can put more fiberglass insulation in the wall," that sounds great.
When the heating bills come in, they may be less than in the old house, so the guy is satisfied, even though he shouldn't be.
It would be great if every builder thought like most of the folks who hang around here, but they often don't. The government has to step in and mandate efficiency, even if that represents a cumbersome way to achieve the result we all desire: less money for energy, much of which leaves our community. People need to be protected from inefficient houses, not just unsafe ones.
Building to Code
At a recent seminar we sponsored here in Southern New England, the guest speaker, Sam Rashkin, held up a copy of the IRC and identified it as follows: “This code represents The Worst Allowed by Law”.
When the code is described in this manner, I find it difficult to believe that anyone would want a “Code Built” home at any savings.
Tony
Enough Said!!!
Log in or create an account to post a comment.
Sign up Log in