
The University of Colorado Boulder emerged as the top finisher among nine collegiate teams in the U.S. Department of Energy’s Solar Decathlon Build Challenge, wrapping up a competition delayed and complicated by the COVID-19 pandemic.
Winners were announced over the weekend in a video presentation that included Energy Secretary Jennifer Granholm. The University of Waterloo was second and the University of Nevada, Las Vegas, was third in the overall judging. Teams were scored in a total of 10 categories, including energy performance, engineering, architecture, and market potential. Winners in individual categories can be viewed here.
Separately, DOE announced winners in the 2021 Design Challenge, a collegiate competition in which buildings are designed but not actually constructed. Winners were the University of Oregon (commercial division) and Northwestern University (residential division).
The build competition was originally scheduled to take place in 2020, with teams assembling their houses on the National Mall in Washington, D.C. The COVID-19 pandemic threw a wrench into those plans and forced officials not only to delay the competition for nearly a year, but also to scrub plans for bringing all of those projects to Washington. Instead, teams built their net-zero demonstration projects on local sites and visitors took online tours at what DOE called a virtual village on the National Mall.
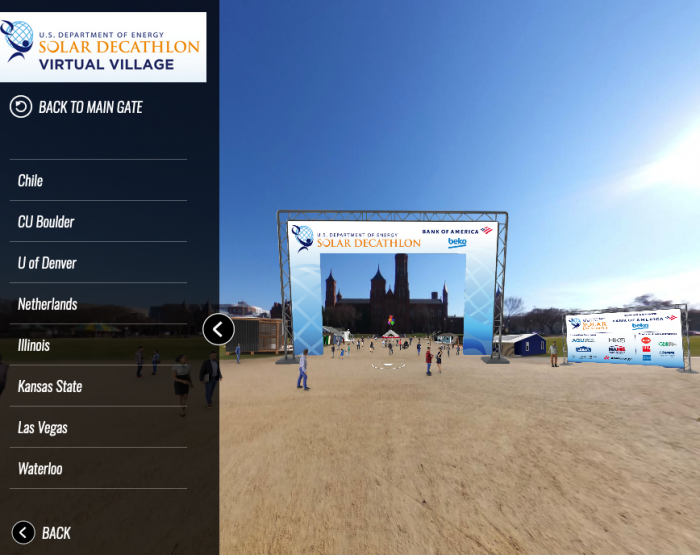
Nine collegiate teams, representing schools in the U.S., Canada, the Netherlands, and Chile, took part. All of the houses are designed to be highly energy efficient and powered at least in part by photovoltaic systems. Teams use a variety of building materials and technologies and over a two-year period, design and build the houses with help from faculty and corporate sponsors. Ordinarily, the houses would be disassembled, shipped to the site of the competition, and then rebuilt in advance of public tours and judging.
The build competition was launched in 2002 and has since added a number of regional competitions around the globe, including Latin America, China, Africa, Europe, and the Middle East. Holly Carr, director of the Solar Decathlon program, said in a telephone call that India has its first build competition coming up at the end of April. The Department of Energy helps organizers abroad run those programs without underwriting them directly. It also supports the Solar Decathlon Design Challenge, which takes place annually with students designing high-performance houses over one or two academic semesters before presenting the plans to industry jurors.
This year, organizers put the houses online with the help of a 3-D platform called Matterport. Visitors choose a school from the list and with the help of the software can walk through the project, stopping at any time and using Matterport to turn around for a different view, zoom in on a particular feature, or move on to the next room. Icons embedded in the images call out particular features, such as an appliance, HVAC component, or part of the photovoltaic system. Visitors can move between floors, use a measuring tool to get dimensions, and switch back and forth from a room to a perspective view called “doll house” that shows the entire building.
The pandemic took its toll on the competition in other ways, by limiting collaboration in areas where lockdowns were in place or delaying the arrival of building materials. In one case, a university team was banking on an outside firm to build modular components for its house when COVID forced the company out of business.
The team from Chile faced especially difficult circumstances, according to Carr. “They just struggled,” she said, “they clawed their way to the finish. They have been in very tight lockdown in Chile. Even their faculty advisor could not travel to the home because she was in a different jurisdiction and was not allowed to travel between jurisdictions. They just got their windows, which were sitting 20 kilometers away and could not be moved due to COVID restrictions.”
They finished just in time. Officially, the family has not moved into that house, but at least one family member stays there every night so the house is not looted.
Asked what struck her about the designs in general this year, Carr said that offsite manufacturing of building compononline ents seems to be increasing. That was evident in a number of entries. Also, she said, the student designs make good use of developing technologies that are coming onto the market.
“I see a real difference this year in the acceptability of the technology that these homes are using,” she said. “When we first started doing this, these homes were like UFOs, descended down on the National Mall. They were so crazy to be zero-energy. Now smart-home technology is everywhere. Any of us could go purchase it right now and use in our homes. We’ve turned a corner in a way.”
Below is a snapshot of each of this year’s nine entries, created using information provided by the teams. All projects are open for online tours.
Hogeschool Utrecht University of Applied Sciences, Netherlands
The Celcius House is a 798-sq.-ft., one-bedroom house that targets 25-to-35-year-olds who are looking for their first home. The house is built with modular components around a wood-frame core, an approach the team says will allow owners to customize the house according to needs and preferences, add or enlarge rooms, or even downsize and relocate. The house is insulated with mycelium, an organic material, and heated and cooled with a heat pump. The 8.68 kW PV system includes battery storage, and the house also has rainwater storage capacity.
From the design team: “The Celcius House concept integrates the principles of a circular economy to create the smallest possible environmental footprint, using a building method that forms a closed loop in which raw materials are reused without losing their value. The concept contrasts with the current ‘take, make, and dispose’ economy.”
Kansas State University
Net Positive Studio was designed as a single-family home in rural St. John, Kansas, that is both net-zero and affordable. The 816-sq.-ft., three-bedroom house is targeted for a family with a household income of between $25,000 ad $50,000. It’s equipped with a 3.36 kW PV system. It includes a central gathering space, a simple footprint, and passive strategies to reduce heating, cooling, and lighting energy. The house is built with structural insulated panels (SIPs) and a proprietary prefabricated roof panel.
From the design team: “This home demonstrates an attractive, high-performance, replicable housing solution that can replace the community’s shrinking housing stock while encouraging households to invest in the future of their town.”
Universidad Técnica Federico Santa Maria, Valparaíso, Chile
Casa FENIX 2.0 comes from an acronym for “For Emergency post-Natural Impact eXtreme,” and will be used by a family who lost their home and belongings in a 2019 fire in Valparaíso. It is designed to be adaptable to changing needs. The two-story house is 2346 sq. ft. with three bedrooms and two bathrooms and comes with a 2 kW PV system. The timber structure was created with robotic manufacturing in Villarrica, some 435 miles south of Valparaíso. A thin-film electric radiant layer under the floors provides heat, and the house also has graywater recycling.
From the design team: “Thinking of housing as a process that adapts to the family life cycle and changing family profiles requires high flexibility at an early stage of design. . . . This translates into a housing proposal that can adapt to different lifestyles, accommodate different stages of the occupants’ life cycle, and be responsive to natural obsolescence by changing over time.“
University of Colorado Boulder
The zero-ready SPARC house is an acronym for what the design team calls five essential elements of design: sustainability, performance, attainability, resilience, and community. The 1200-sq.-ft. structure has two bedrooms, three bathrooms, and a 6.75 kW solar array. It is designed with an integral rentable accessory dwelling unit (ADU) that will provide supplemental income for the owners. The house comes with ductless minisplit heat pumps, an energy-recovery ventilator, and a heat-pump water heater. It was designed specifically for Colorado mountain communities that see a drastic seasonal influx of seasonal workers who need rental housing. The house is insulated with sheep’s wool.
From the design team: “The SPARC House embraces the concept of resilience with grid islanding capabilities, battery storage, on-site energy generation, demand response capability, and a building automation system that can proactively control the space to an optimal electric demand profile.”
University of Denver
Instead of building new, the University of Denver team is entering a net-zero renovation of a single-family, 1956 ranch located in a 100-year flood plain. The project, called CampusCraft, includes an aquaponics system built by the university’s engineering team that’s intended to provide occupants with a sustainable supply of organic food. The 1056-sq.-ft., three-bedroom house is insulated with RetroFoam and air-sealed with AeroBarrier. It has a 4.8 kW solar array.
From the design team: “CampusCraft supports residents who are not looking to move into a brand-new home, but rather live in one with character and charm that just needs to be brought into modern times.”
University of Illinois at Urbana-Champaign
The Illinois team says its ADAPTHAUS was designed with adaptability and affordability in mind. The target market for this 1747-sq.-ft., two-bedroom home is young Chicago-area professionals looking to buy a house for the first time. Powered by a 12.42 kW PV array with battery storage, the house is to be donated to Habitat for Humanity after construction to house a low-income member of the community. The homeowner can purchase additional modules to enlarge the house as circumstances change, or subtract modules, if they are not needed. Features include an exterior façade of panels that can be replaced for aesthetic reasons; a steel rim joist and floor joists for increased stiffness during transportation; and dimmable LED lighting.
From the design team: “The team focused on a young professional’s need for virtual communication, divisible workspaces, and convertible functions. This allows the homeowner to convert between an office space during the work week and an Airbnb space on the weekends using flexible furniture.”
University of Nevada, Las Vegas
Mojave Bloom, as this project is called, has a very focused target market: military veterans suffering the effects of post-traumatic stress disorder or traumatic brain injury. The house is small, just 628 sq. ft., with a single bathroom and single bedroom and powered by a 6.3 kW PV system. The building team used information gathered from veterans about PTSD so they could design the house accordingly. It was designed to include gates and adjustable shades over the courtyard windows so residents can enjoy the outdoors without sacrificing privacy. Other features include living green walls between the courtyard and living spaces; a vegetable garden; and a fully integrated home automation system.
From the design team: “Drawing inspiration from the traditional Islamic sahn, or courtyard, this house turns inward, sheltering the residents from heat and noise, and achieving a model of alfresco living otherwise unattainable in the southern Nevada climate.”
University of Waterloo
The project from this Canadian team was designed as the country’s first net-zero Habitat for Humanity home for an indigenous community. The house measures 1560 sq. ft. with three bedrooms, two bathrooms, and a 10.89 kW solar system. It is intended for a Chippewas family, and is to be permanently located on a Neyaashiinigmiing Reserve northwest of Toronto. The house is meant to be affordable, simple, energy-efficient, and comfortable for a growing family, accommodating both children and older people. Over time, rooms can be repurposed for a variety of uses—as an office, bedroom, or nursing room, for example. It is heated with a central heat pump and has a heat-recovery ventilator, a heat-pump water heater, triple-glazed windows, and raised-heel roof trusses to allow for extra insulation in the roof.
From the design team: “Chippewa values of community and connection to nature inspired the design of the Warrior Home. A covered front porch enables casual conversation with neighbors, while the open-concept kitchen and living space encourages gatherings with family and friends.”
Weber State University
This six-bedroom, three-bedroom 2450-sq.-ft. home is the largest in the competition and was designed as an affordable mass-market home for a big family, which is typical for the area. Features include insulated concrete form (ICF) foundation walls, SIPs for above-grade exterior walls, minisplit heat pumps for heating and cooling, and battery backup for a 11.16 kW solar array. The house has a traditional Craftsman-style exterior with a covered porch and wood trim details. Designed for multiple generations, the home features an upstairs laundry with additional hookups downstairs. A living room upstairs is matched by a large family room downstairs.
From the design team: “Many high-efficiency homes are small and only suitable for a couple without children or a new family with only one child, but the Weber State home is designed as a ‘mass-market’ home that provides universal appeal, rather than a niche product.”
Scott Gibson is a contributing writer at Green Building Advisor and Fine Homebuilding magazine. An earlier version of this article misspelled the name of Holly Carr, director of the Solar Decathlon program.
Weekly Newsletter
Get building science and energy efficiency advice, plus special offers, in your inbox.





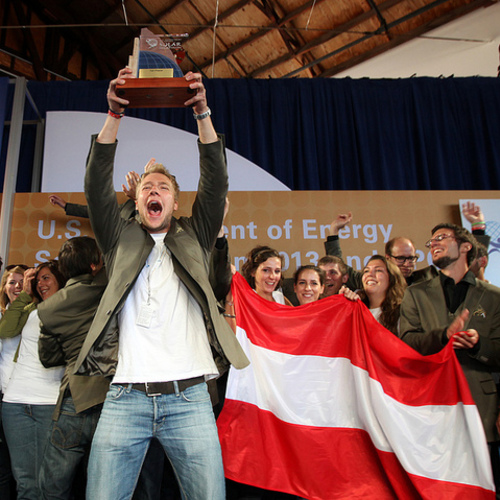
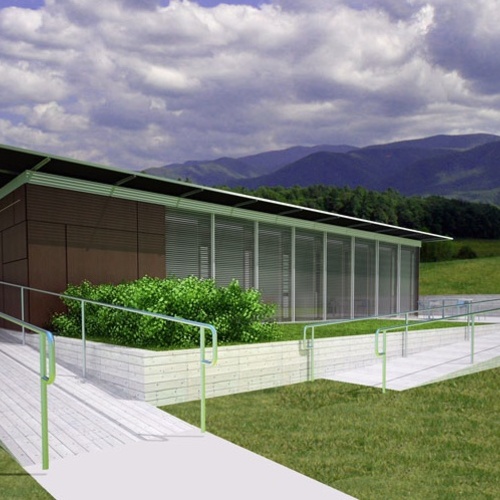
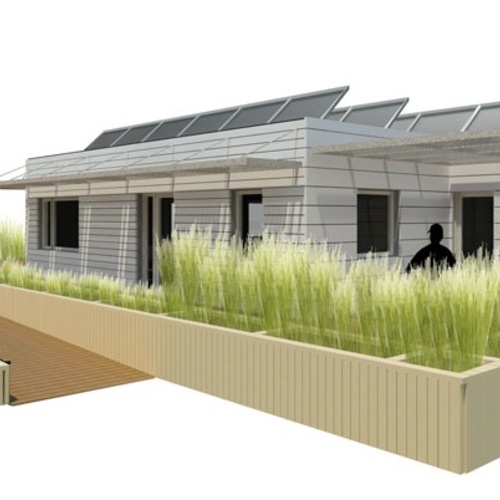
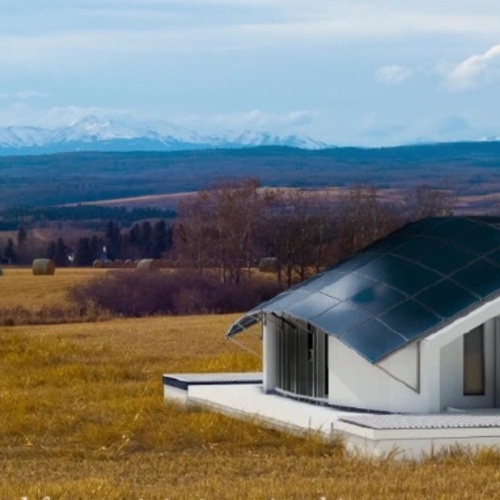






0 Comments
Log in or create an account to post a comment.
Sign up Log in