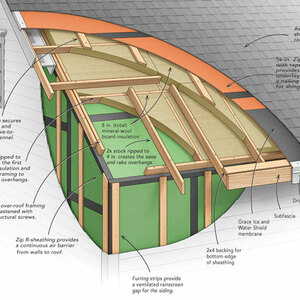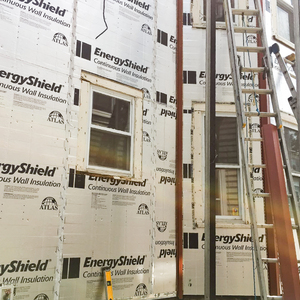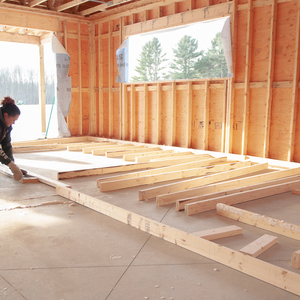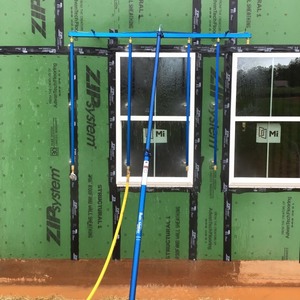
A few years ago, Fine Homebuilding magazine published an article titled “An Easy Way to Build a Well-Insulated Wall” by Massachusetts builder Stephen Bonfiglioli. The article detailed his method of using strips of high-density foam on the interior of studs to reduce thermal bridging and increase energy efficiency. The method became known as the “Bonfiglioli Wall.”
In this Q&A post, Garrett (member B3V1156) writes that he plans to incorporate a version of the Bonfiglioli Wall in his new project in Vermont. Instead of 1-1/2-in.-wide strips of high-density EPS and 1x strapping, he plans to rip 1-1/2-in.-wide strips of his ZIP System Insulated R-Sheathing. He lists the other components of his planned wall:
LP Smartside lap siding
1×4 strapping / rainscreen
7/16-in. ZIP sheathing
2×6 wall @ 16 in. o.c.
1-1/2-in. x 1 -1/2 -in. ZIP-R furring strips (1-1/2-in. by 3-in. strips for the corners)
Rockwool R-30 batt insulation (an upgrade to the original fiberglass)
1/2-in. drywall
Garrett wants to hear from anyone who has built a similar wall system. He wonders if R-30 batts will fit uncompressed in the stud bays, if he needs a plastic vapor retarder on the inside of the exterior wall, and whether the ZIP System R-Sheathing will support the drywall. Lastly, he asks whether the ZIP sheathing will help to limit moisture problems.
The topic for today’s Spotlight: Will the Bonfiglioli wall yield the desired results?
Malcolm Taylor cautions Garrett to be aware of the modifications needed for inside corners to provide drywall backing. He also advises against using plastic as a vapor retarder, suggesting instead that Garrett rely on the local code specifications for vapor retarders. There shouldn’t be any problems with drywall support, he says, and notes that ZIP System sheathing, which uses OSB, has a lower drying…
Weekly Newsletter
Get building science and energy efficiency advice, plus special offers, in your inbox.

This article is only available to GBA Prime Members
Sign up for a free trial and get instant access to this article as well as GBA’s complete library of premium articles and construction details.
Start Free TrialAlready a member? Log in















26 Comments
if you use insulated zip-R sheeting strips with the osb contacting the back side of the drywall. And the strips rest on the floor. Then in theory the drywall screws need only penetrate into the zip sheeting, right? shouldn't these stiffened strips not just provide more room for insulating but decouple the finish system from the structure?
That was the idea proposed by Garrett and the subject of this blog post.
carbonbldr:
The potential issue with the drywall screws only penetrating the ZIP-R OSB is the stiffness of the OSB when ripped into a narrow strip, and the strength of that strip in bending and shear.
This could be mitigated by making the strips sufficiently wide to increase bending stiffness and shear strength.
But at that point it would have been simpler to use longer drywall screws (through the ZIP-R, from drywall to stud) and not have any issues related to the bending and shear strength of the narrow OSB rip, like the article mentions for stud penetration for drywall screws.
Are you worried about the thermal bridging of the drywall screws?
I was thinking if the zip strips are attached every 12ish inches to the studs, then they won't buckle. I thought it would be better to have the drywall decoupled from the structure to help with movement thermal and acoustic properties.
You're probably right; I'm not sure how closely spaced the Zip-R fasteners would have to be or how well the OSB would support the weight of the drywall, but some combination would be effective.
"OSB—including ZIP sheathing—is not particularly vapor-permeable; it’s similar to plywood when dry, but as it gets saturated—which will happen in cold climates in late winter, especially with high levels of insulation—plywood becomes much more permeable than OSB. I can’t find the Building Science Corp graph that compares the two but the one here shows similar results."
Here you go:
BSI-038: Mind the Gap, Eh!
https://buildingscience.com/documents/insights/bsi-038-mind-the-gap-eh
Figure A: Notice the difference between the wet cup and dry cup tests. And the huge difference at the end of the scale when things are really wet. Plywood passes moisture better than OSB, redistributes moisture better than OSB and dries much faster when it gets wet. This graph helps explain why. But, with an air gap we can compensate for this difference and make OSB the future standard for structural sheathings.
kohta,
"But, with an air gap we can compensate for this difference and make OSB the future standard for structural sheathings."
Beyond price, is there a reason to do that? Better use of wood waste?
Hi Malcolm--
I can't really speak for Joe, but I think the point he's trying to convey is that OSB can be a very durable product, *if* you treat it carefully and acknowledging its limitations.
But in general, when a client asks me which is more intrinsically durable--plywood vs. OSB--yep, plywood can typically take more moisture abuse and survive. And in a case where you're building a wall that stresses the materials--a "thicker" assembly like this one (or double stud or TJI wall)--having the greater outward drying/vapor permeance of plywood is always a good safety valve.
Thanks Kohta, I even have that article saved, I can just never find the graph when I need it!
With a fully ventilated rain screen, how many years of moisture cycling do you think OSB can handle?
Hi Michael--
Huh... I'd never put a "# of years" lifespan on a specific assembly or product without context. A rainscreen can make things plenty safe... but if you have air leakage wetting from the inside, maybe things are not as good... but if you do everything right, it will last fine. Just to kick out a number--doing things right, I'd guess it would be a 50 year wall easily. Longer than that... sure, quite possible, but I'm throwing conjecture on top of conjecture here.
Of course the purist will say that if the wall is properly constructed it shouldn't matter how weather-resistant the inner layers are. And another purist will say that you should never rely on an assembly being perfectly constructed.
I spend a lot of time in Rhode Island, where it's very humid in the summer and strong coastal storms are common. It's easy for sheathing to get wet and hard for it to dry. It's not unusual there for the sheathing to be plywood laid horizontally, with the lowest course pressure treated.
Michael, in the last section discussing recent projects, you said "on two I used board sheathing sawn on-site", what WRB did you use with the board sheathing?
Tim, on the one I built (with help) we used Typar for the WRB and Siga Majrex on the interior. On the other one I provided a few options including Siga Majvest and Pro Clima Mento but I'm not sure what the builder ended up using; I'm often not involved once construction starts.
Thanks!
I have used a lot Zip R sheathing. Ripping it into 1 1/2 strips is likely to result in the foam falling off the OSB.
The narrow strips of Zip R on the interior face of the stud a going to be problematic for both drywall and the electrical boxes.
A better option is pushing the foam layer to the outside of the studs. (Zip R on the outside)
Having used Zip R, I have worried about condensation forming on interior of the ZIP. (ZIP R foam is not fully adhered to OSB as it would be in say a sip panel and there is room for air to migrate between the foam and the OSB.)
The most robust option is to move the foam outboard of the sheathing. Warm sheathing will stay drier. EPS is a nice option here because it has better drying potential than XPS, is less expensive generally per R, and a lower global warming potential. EPS is difficult to tape effectively but the air control layer can be the ZIP sheathing behind the EPS.
As a builder, the Bonfiglioli wall has become my price-point assembly. Double stud walls or walls with exterior insulation are vastly more expensive and have more elements that require subs (read: outsourced labor in a very tight market).
This version, however, isn’t one I’d suggest. 1.5” strips of 7/16” or 1/2” Zip is flimsy. With the thickness of the insulation component, 3” screws or 12d nails will be required to fasten the Zip-R, which will compress the foam and crush the Zip.
Further, the Zip is a crap nail base for interior trim. It’ll hold drywall well enough, but will frustrate the hell out of your trim carpenters.
3/4” high density foam rippers with low grade 1x pine rippers work best for the 2x6 build out.
Why not just use a "Warmstud" from Thermal studs (formerly Tstuds)?
It gives you an R18 thru a 2X8 ...
https://www.thermalstuds.com/warmstud
That's not that impressive. A plain 2x8 is R10. A 2x4 with 2" of polyiso is R14, a 2x6 with 2" of polyiso is R17.
People greatly overestimate thermal bridging.
I agree that thermal bridging can be overstated, but a 2x8 is not R-10, it's R-8.7 to 9.1, maybe 9.4 if you're really pushing the R/in.
The goal here is to mitigate thermal bridging through framing components while delivering a budget conscious assembly. Warmstuds are expensive, especially in a 2x6 or 2x8 configuration compared to Bonfiglioli’s system.
The only Thermalstud product that I find interesting is the Barenaked stud as I can specify depth, say 10 inches, and save construction time in a double stud assembly. I’m not sure that there’d be a cost savings, which is why these things aren’t widespread.
Where the Bonfig wall really shines is retrofitting an existing 2x4 wall.
Following this one with interest. I’m currently building in central NH (zone 6) and I’m planning on a 24” oc stud wall (already framed) with the Bonfiglioli approach to bring it out to 7”. Insulation is dense pack cellulose, exterior cladding will be fiber cement over a rain screen. I’m trying to minimize the use of foam and I don’t want exterior insulation due to the added details around windows and doors. Zip is thoroughly sealed as the air barrier.
Based on the previous comments it sounds like I also need an interior vapor control layer besides painted drywall for this to be “safe”?
Columbo,
The IRC requires walls in Climate Zone 6 to have either a class 1or class 2 vapour-retarder. This link explains more: https://insulationinstitute.org/im-a-building-or-facility-professional/residential/installation-guidance-2/moisture-management/vapor-retarders/
Thanks, Malcolm. So based on the information in that link the vapor-retarder paint should qualify as the necessary vapor control unless I’m missing something.
Columbo,
The three most common ones would be a vapour-barrier paint, a variable-perm membrane, or poly. Poly can problematic if you intend to cool in the summer.
In our upcoming build, I'm thinking of having the garage/shop built uninsulated, then it would be completed by me once we move in. Cost saving on the build, but I'm not sure I'll have the time during the build to do the work. I'm wondering if building with 2x4s and following up with a bonfiglioli approach is the best. I'd like to achieve a bit better than just 2x6 with batts.
Log in or become a member to post a comment.
Sign up Log in