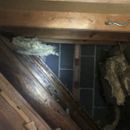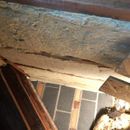Insulating 1950s brick Cape Cod
I’m finally dealing with a long neglected issue: an under/non-insulated kneewall and the occasional ice dams created by them. We are in zone 4 with increasingly hot and humid summers and cold wet winters. It seems like I’m dealing with 4 different insulation installations in a vented attic. I could use some guidance as I don’t want to cause any additional moisture problems but anything I do, even if not perfect R values, will be an improvement.
The first photo shows what was hidden behind the drywall: no insulation on the kneewall and fallen rafter bay FG. I used XPS blocks under the kneewall floor and at the soffit bays and air sealed with caulk. I filled the air sealed drywall floor/1st floor ceiling between the blocking with kraft backed R-19 FG batts. #1: Was the backing a mistake? I then covered the loose wood decking on the joists with R-23 mineral wool. #2: Should I take off kraft and put in a smart membrane between the FG & mineral wool, or no vapor retarder at all? #3: Should I air seal above the FG? That’s going to be challenging but possible.
I then filled the 2 x 4 vertical wall with R-15 mineral wool and plan to air seal that with OSB (sealed at the angled wall’s vent chute) (2nd photo) and add MemBrane and then a layer of Comfortboard 80. #4: Do I need a vapor retarder here and have I placed it correctly?
Onto the angled cathedral-like wall: I plan to use XPS to create 1” vent chute, caulk chute for air seal, add 2” furring to the rafters, fill with R-23 mineral wool batt, drywall. #5: I am assuming no vapor retarder since the XPS vent chutes will somewhat function as such. What are your thoughts on all of this?
Onto the ceiling/attic floor: I am removing existing ceiling materials because they are butt ugly and it will help with insulation install. I plan to drywall, fill the joist cavity with mineral wool batts, then there’s a loose wood plank on top of the joists functioning as the attic floor, and then hopefully, I can add insulation on top of the wood acessing it from the attic space. #6: Do I need to air seal this ceiling/floor above the batts? #7: Do I need a vapor retarder in here and where?
As you can see, I have a lot of questions and hopefully, I have not overstayed my welcome. I’m not shooting for code perfection but any guidance would be greatly appreciated. Thanks!
GBA Detail Library
A collection of one thousand construction details organized by climate and house part











Replies
Or scrap all that and go for the “bringing it into the thermal envelope.” My instincts tell me to ventilate it but... If I did close it up, I’d prefer not to use spray foam. In fact, I’d prefer to avoid rigid foam as well because of the flammability issues but I am willing to compromise. My head is spinning. I will never buy a cape cod again.
Into the Weeds,
Your explanations are confusing. (To me, anyway.)
My first question: Do you want the triangular attic shown in the photos (the attic behind the kneewall) to be inside your home's thermal envelope, or outside your home's thermal envelope? Since you seem to be adding insulation to the kneewall, I'm guessing the answer is "outside," but later it seems that you plan to add insulation between the rafters above this attic -- so I'm confused.
By the way, I don't know what you mean by "the angled cathedral-like wall." Do you mean "rafters"?
You might want to read these two articles:
“Two Ways to Insulate Attic Kneewalls”
"Insulating a Cape Cod House"
Thanks for getting back to me. I’m sorry to be so dense. I’ve read those articles plus dozens more and I can say that there are a lot of people professing to have the answers and most contradict each other. I’m trying to learn so I appreciate your help.
I started with the plan to not include the kneewall space in the thermal envelope but as progress has been slow, I’m beginning to rethink that. That being said, I’m still confused by a few things.
If batt insulation should be air sealed on 6 sides, why does it seem that you only need to air seal the ceiling below a vented attic? Also, I’m confused by the air retarder issue. For zone 4, some say I shouldn’t use any of any kind and yet I’ve read that if you use mineral wool, you must use a retarder because it’s so permeable. So if I change plans and bring the kneewall into the thermal envelope, I still don’t know what to use. My thinking was to make an XPS vent chute, air seal it, then use mineral wool in the rafters, then close that up with rigid foam and then drywall the interior angled wall. Does there need to be an vapor retarder in that configuration? Is XPS the best choice since it isn’t very permeable? And lastly, does there need to be an air gap between the interior-most foam and the drywall? Thanks for your patience.
Best, Mel
Mel,
Q. "If batt insulation should be air sealed on 6 sides, why does it seem that you only need to air seal the ceiling below a vented attic?"
A. It's true that covering attic floor insulation with an air barrier like plastic housewrap would improve the thermal performance of the insulation. There are two reasons that a top-side air barrier in this location isn't required by code or recommended by building scientists:
1. Installing housewrap above this type of insulation would be awkward and hard to do well.
2. Experience has shown that you can get the same performance boost that the housewrap would provide by simply adding a little more insulation on top of the existing insulation -- and thickening the insulation in this way is less expensive than adding housewrap.
Q. "I’m confused by the air retarder issue. For zone 4, some say I shouldn’t use any of any kind."
A. Yes, you are confused. You're thinking about a vapor retarder, which is different from an air barrier. It's true that you don't need a vapor retarder in Zone 4. But you always need an air barrier, in every climate zone. For more information on this issue, see these two articles:
"Questions and Answers About Air Barriers"
"All About Vapor Diffusion"
Mel,
Q. "My thinking was to make an XPS vent chute, air seal it, then use mineral wool in the rafters, then close that up with rigid foam and then drywall the interior angled wall."
A. That will work. (By the way, this is a roof assembly, not an "angled wall.") For more information, see this article: "How to Build an Insulated Cathedral Ceiling."
Q. "Does there need to be an vapor retarder in that configuration?"
A. No -- but you need to pay attention to airtightness.
Q. "Is XPS the best choice since it isn’t very permeable?"
A. Most green builders avoid the use of XPS because it isn't very environmentally friendly. For more information, see "Choosing Rigid Foam."
Q. "Does there need to be an air gap between the interior-most foam and the drywall?"
A. No.
Thank you for the follow up. Just to clarify that I’m not a complete idiot, (although you might disagree with that), I meant to type vapor barrier. Thank you for clearing that issue up re mineral wool.
I’ve read as much as I can find online about the foam issues which lead me to believe that’s it’s something to be avoided. But it does seem to be the perfect tool for certain applications.
One last question since I feel like I’m straining your patience: in making a vent chute in the roof assembly (see I am listening and learning😉), is there a concern with using foam due to its low level of vapor permeability? Would plywood or OSB be a safer choice or does that just open up potential condensation issues?
I have really found this website immensely helpful so thank you once again for taking the time to help educate people and answer my novice questions.
Mel,
Q. "In making a vent chute in the roof assembly, is there a concern with using foam due to its low level of vapor permeability? Would plywood or OSB be a safer choice or does that just open up potential condensation issues?"
A. For more information on this issue, see "Site-Built Ventilation Baffles for Roofs."
In that article, I wrote:
"Do baffles need to be vapor-permeable? One of the reasons that builders install ventilation channels is to help damp roof sheathing dry out. ... The most important way to prevent the migration of moisture from the interior of a house to the roof sheathing is have a good air barrier at the ceiling. The reason is simple: the usual transport method for this moisture is air leakage, not vapor diffusion. Because of this fact, installing ventilation baffles that are airtight makes this type of roof assembly more, not less, robust.
"What if interior moisture is able to reach the underside of a ventilation baffle — isn’t it possible that the moisture might condense against the baffle (especially if the baffle is cold)? If so, isn’t this a good argument in favor of using vapor-permeable materials (for example, fiberboard, cardboard, or thin EPS) for ventilation baffles?
"The answers to both questions is a qualified yes. Anyone worried about this possibility should probably make their ventilation baffles out of a vapor-permeable material.
"That said, there really aren’t any reports of failures or problems resulting from the use of vapor-impermeable materials — for example, polypropylene, vinyl, or foil-faced polyiso — to make ventilation baffles. The main reasons:
• Not much moisture manages to make its way to the ventilation baffles (especially in homes that pay attention to airtightness);
• The air in the ventilation channels is often warmer than outdoor air, a fact which limits condensation; and
• Any moisture that does make its way there seems to be incorporated into the rafters via sorption. The ventilation channels are able to remove a limited amount of moisture from the rafters, and it appears that the rate of drying exceeds the rate of wetting."